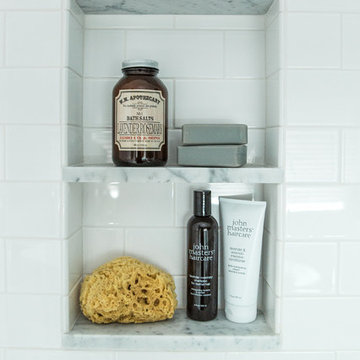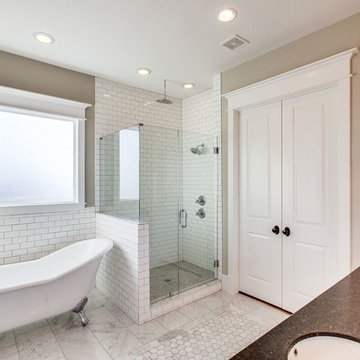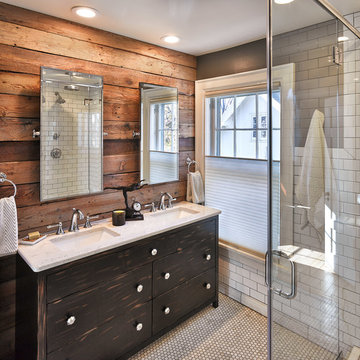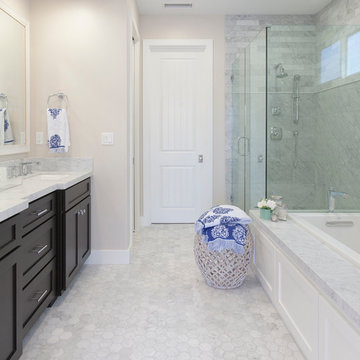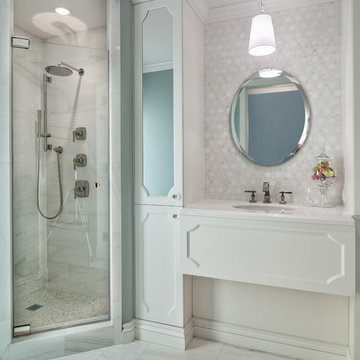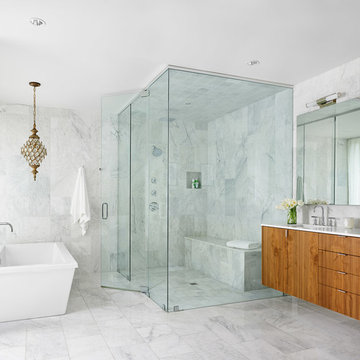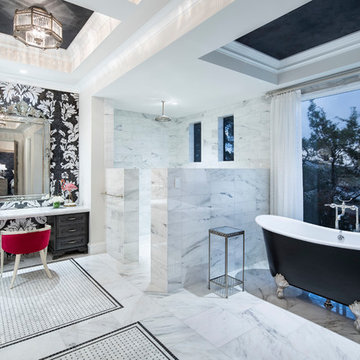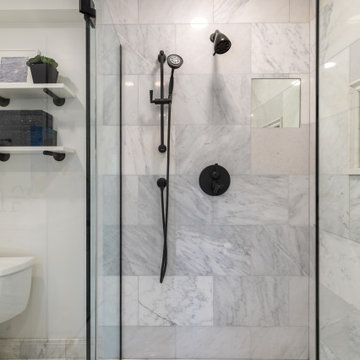Bathroom Design Ideas with a Corner Shower and Marble Floors
Refine by:
Budget
Sort by:Popular Today
41 - 60 of 13,368 photos
Item 1 of 3

Balance between dark and light are the cornerstone of this master suite renovation. Floor-to-ceiling Statuario marble speaks eloquently as it meets obscure wallpaper in this main bathing area and water closet. Soaking in the lavish free standing tub is certain, as is the natural light flooding in from the windows. Separated by privacy glass door, these two spaces are tied together.
Audible, Whimsical and Balanced.
Photographer: Sally Painter.
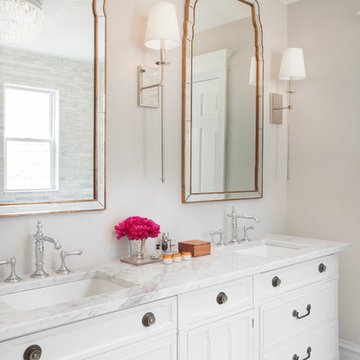
We turned an awkward pair of closets into this en suite master bathroom. They wanted a classic simple bathroom with some traditional details. My favorite element is the vanity which was a dresser in it's former life.
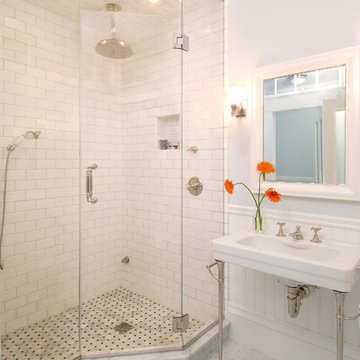
Design / Build project with Charlie Allen Renovations Inc.
Shelly Harrison Photography
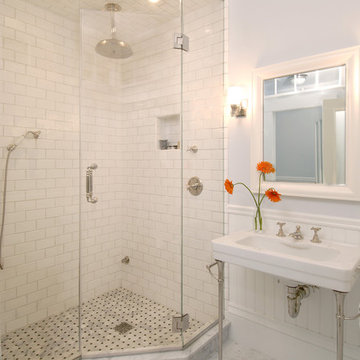
This bathroom was introduced into an 1853 Greek Revival row house. The home owners desired modern amenities like radiant floor heating, a steam shower, and a towel warmer. But they also wanted the space to match the period charm of their older home. A large glass-encased shower stall is the central player in the new bathroom. Lined with 3" x 6" white subway tile and fully enclosed by glass, the shower is bright and welcoming. And then the transom window at the top is closed, steam jets lining the shower create a relaxing spa. Although placed on an interior wall, the new bath is filled with abundant natural light, thanks to transom windows which welcome sunshine from the hallway. Photos by Shelly Harrison.
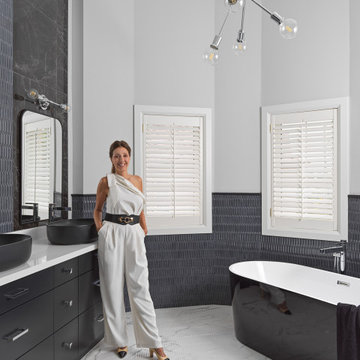
This modern primary bathroom in black and white is a materiality wonderland. Three different tiles were used in the space. White and gray marble flooring, black and white marble wall tiles and a small picket black porcelain tile for the curved wall. All the above is accented with black and white everywhere you look.
The key to this bathroom is the use of tile to delineate space. The curved wall around the tub required something that could be installed along the shape of the wall. As an accent, the same tile was used to enhance both the toilet and the two vanity areas. Materials of walnut and high gloss blacks interchange as they bring in vibes from the entire home surrounding this one space. A design and renovation that truly changed the feel, usage and quality of this primary bathroom.

bath remodelers, bath, remodeler, remodelers, renovation, bath designers, cabinetry, countertops, cabinets, clean lines, modern storage,, glass backsplash, general contractor, renovation, renovating, luxury, unique, high end homes, design build firms, custom construction, luxury homes,
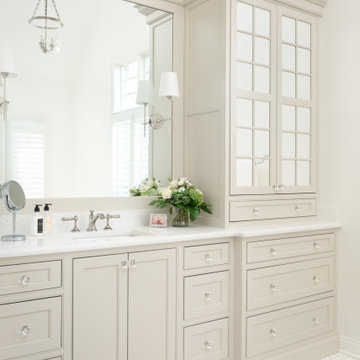
This traditional primary bath is just what the client had in mind. The changes included separating the vanities to his and hers, moving the shower to the opposite wall and adding the freestanding tub. The details gave the traditional look the client wanted in the space including double stack crown, framing around the mirrors, mullions in the doors with mirrors, and feet at the bottom of the vanities. The beaded inset cabinets with glass knobs also added to make the space feel clean and special. To keep the palate clean we kept the cabinetry a soft neutral and white quartz counter and and tile in the shower. The floor tile in marble with the beige square matched perfectly with the neutral theme.
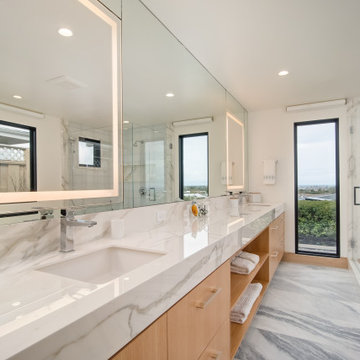
This master bathroom boasts recessed LED mirrors, neolith countertops, marble flooring, Starfire glass shower and automated shades.
Bathroom Design Ideas with a Corner Shower and Marble Floors
3


