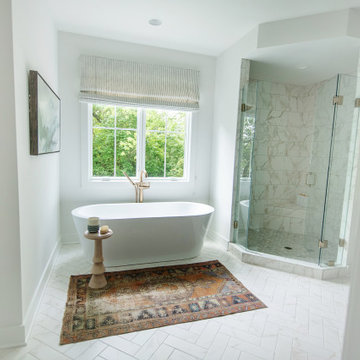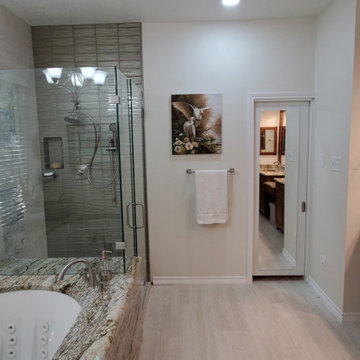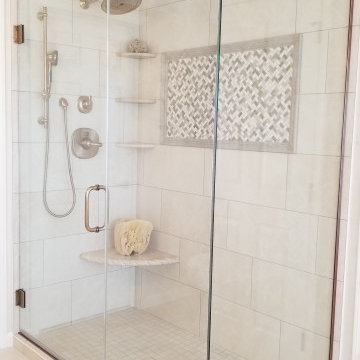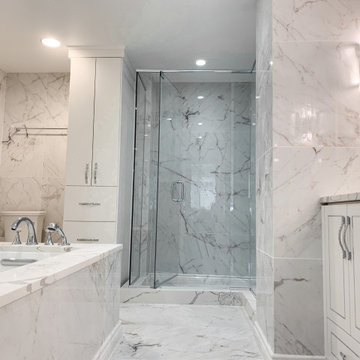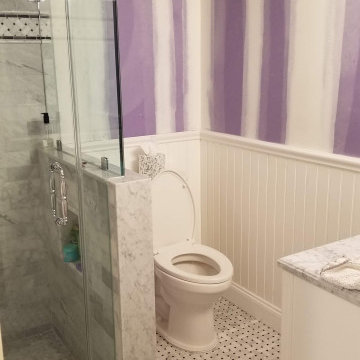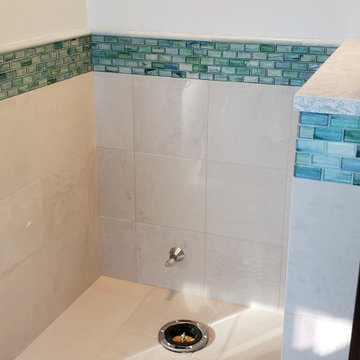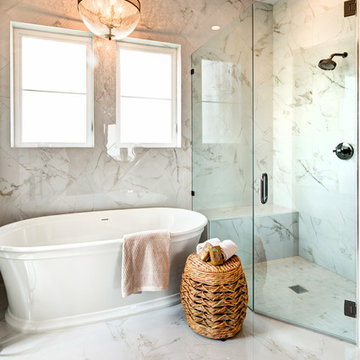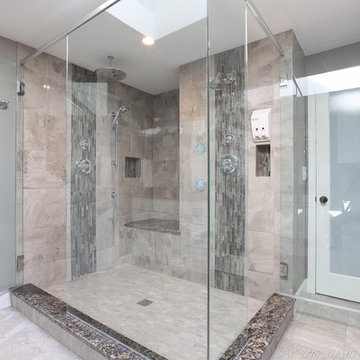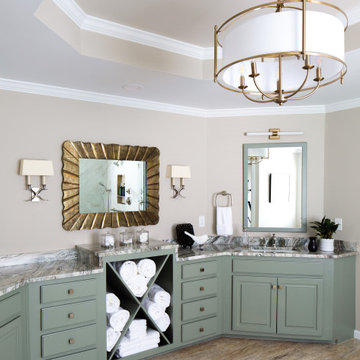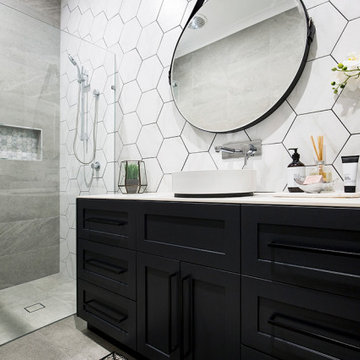Bathroom Design Ideas with a Corner Shower and Multi-Coloured Benchtops
Refine by:
Budget
Sort by:Popular Today
41 - 60 of 2,617 photos
Item 1 of 3

Extensive remodel to this beautiful 1930’s Tudor that included an addition that housed a custom kitchen with box beam ceilings, a family room and an upgraded master suite with marble bath.
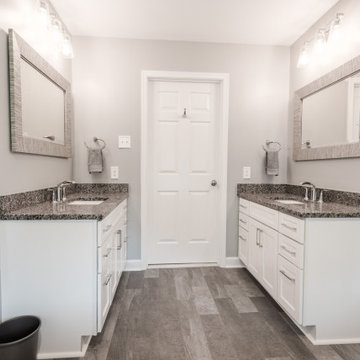
The grey tiling on the floor, shower wall, and pebble stone tile on the shower floor give this transitional bathroom a natural twist. Rather than a double vanity, these homeowners chose to have two single vanities that mirror each other, making the most of the space.
• Cabinetry: Waypoint in 410F Linen
• Doors: JA/ Sutton
• Countertop: Granite, Caledonia
• Sink: Fabricator, Rectangle White
• Faucet: Kohler Refina
• Towel Bar: Kohler Alteo
• Shower Wall Tile: Emser Melbourne, Wyndham
• Shower Floor Tile: Emser Cultura, Pebble Spring
• Main Floor: Mannington in Meridian Steel
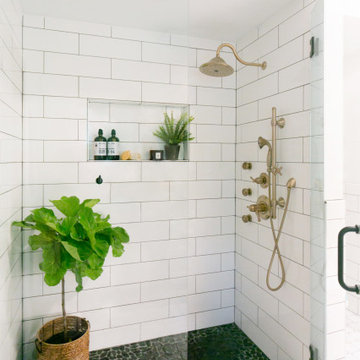
Mid century modern bathroom design. Mixing warm wood tones with a lot of white subway tile. We contrasted the subway tile by using black grout. This vanity is "floating" it has no legs and is actually mounted to the wall. Cambria in Brittanica Gold was the perfect choice for this vanity top. We love the movement it provides as well as the warm color. The tub was selected by the home owner, we referred to it as the "egg tub" as it reminded us of a hard boiled egg cut in half. Delta plumbing fixtures were used throughout. We added a lot of plants for a lively feel and to contrast against all of the white.
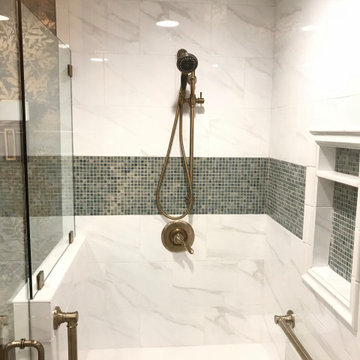
The East louisville Master Bath Remodel was in a patio home in the White Blossom Neighborhood. The hall bath was turned into a half bath and we converted the tub space into the master bath shower . This allowed for more floor space for aging in place as well as the opportunity for his and hers vanities.
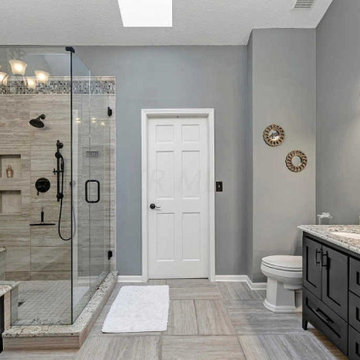
Custom cabinetry, new fixtures, reworked wall to closet with a new pocket door that replaced the huge bi-fold door opens up the space and makes it more functional.
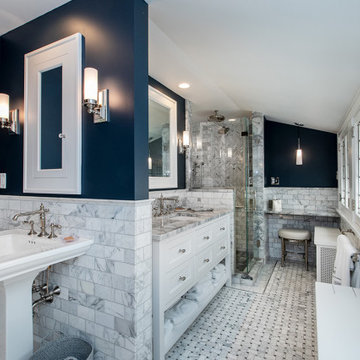
R. B. Schwarz Inc., Chesterland, Ohio, 2020 Regional CotY Award Winner, Residential Interior Under $100,000
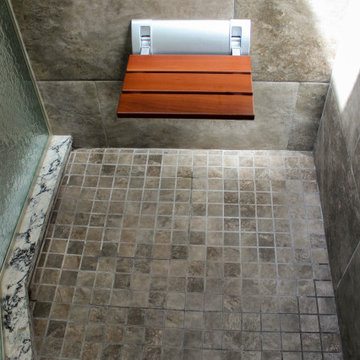
In this master bathroom project, a fiberglass shower was removed and replaced with a more modern larger custom tiled shower with a frameless glass door. We were able to minimize clutter in this small space by adding custom drawers for storage while working around plumbing. An additional sink was added to make the room more functional. Lighted mirrors were utilized to simplify the design and eliminate the need for additional light fixtures, therefore removing visual clutter.
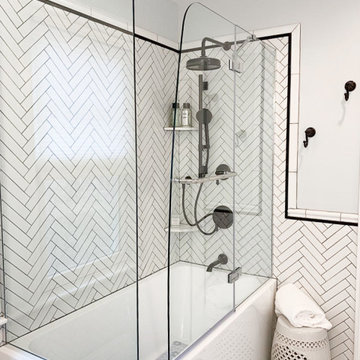
Providing as a dynamic design element, the spaces enveloping herringbone backsplash extends and frames the cornering shower and bath space.

We helped take this master ensuite bathroom from the 70's and into the present. Thankfully we had lots of room to work with. These clients like the layout of their current space but wanted it to match the rest of their home. With a craftsman style and pops of color, we were able to help them achieve their dream.
Bathroom Design Ideas with a Corner Shower and Multi-Coloured Benchtops
3
