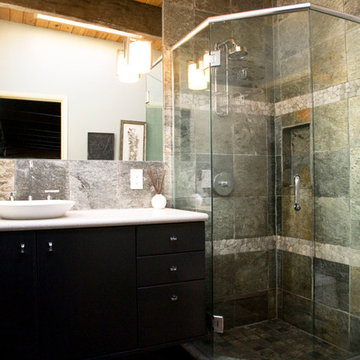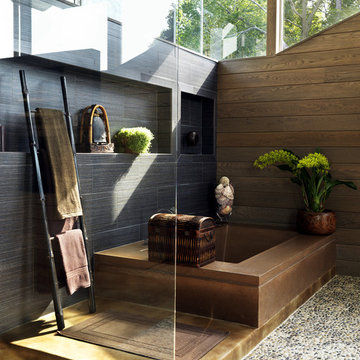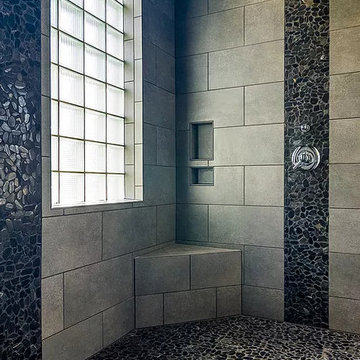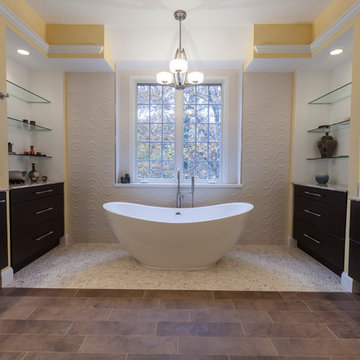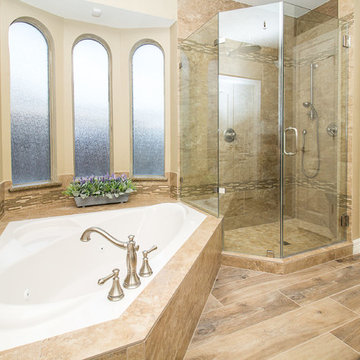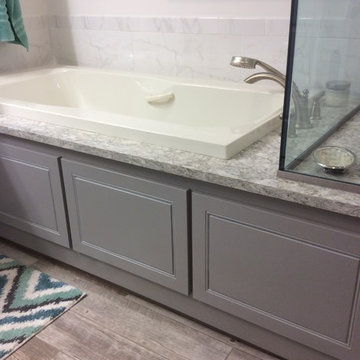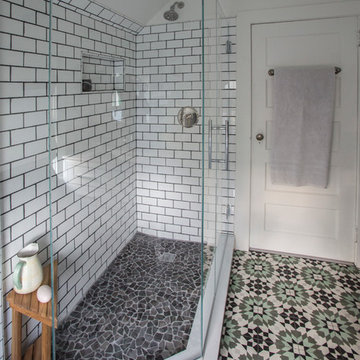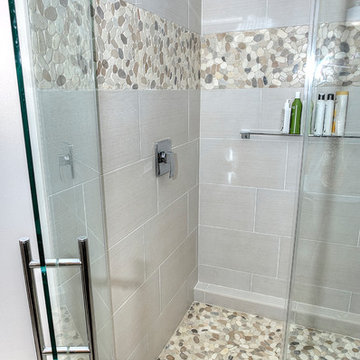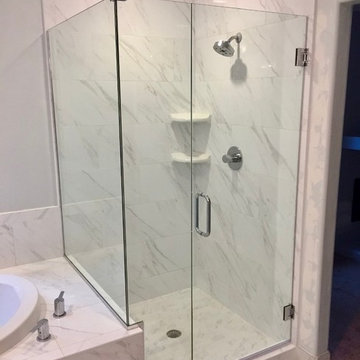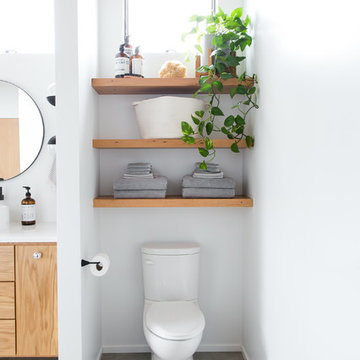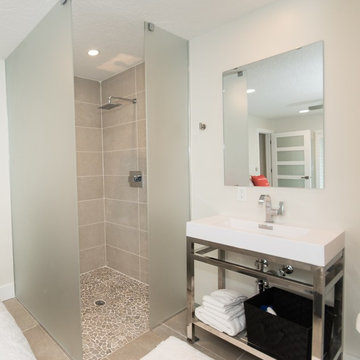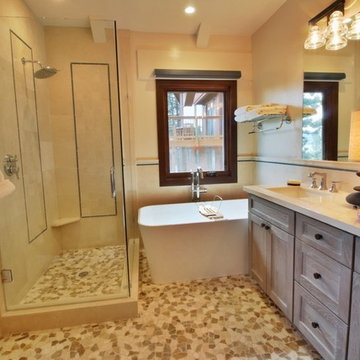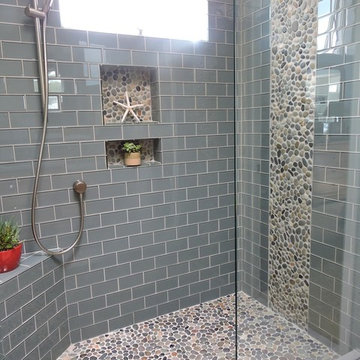Bathroom Design Ideas with a Corner Shower and Pebble Tile Floors
Refine by:
Budget
Sort by:Popular Today
61 - 80 of 662 photos
Item 1 of 3

Master Bathroom Lighting: Black Metal Banded Lantern and Glass Cylinder Pendant Lights | Master Bathroom Vanity: Custom Built Dark Brown Wood with Copper Drawer and Door Pulls; Fantasy Macaubas Quartzite Countertop; White Porcelain Undermount Sinks; Black Matte Wall-mounted Faucets; Three Rectangular Black Framed Mirrors | Master Bathroom Backsplash: Blue-Grey Multi-color Glass Tile | Master Bathroom Tub: Freestanding Bathtub with Matte Black Hardware | Master Bathroom Shower: Large Format Porcelain Tile with Blue-Grey Multi-color Glass Tile Shower Niche, Glass Shower Surround, and Matte Black Shower Hardware | Master Bathroom Wall Color: Blue-Grey | Master Bathroom Flooring: Pebble Tile
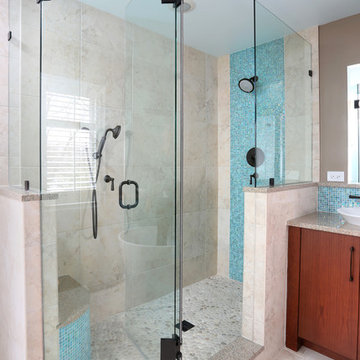
The homeowners felt their shower was too small, so it was a priority to expand it. The new shower features blue mosaic tile, oil rubbed bronze fixtures, a shower niche for storage and a bench with turquoise tile that matches the rest of the space and provides convenience. The pebble flooring contributes to the spa-like aesthetic of the bathroom.
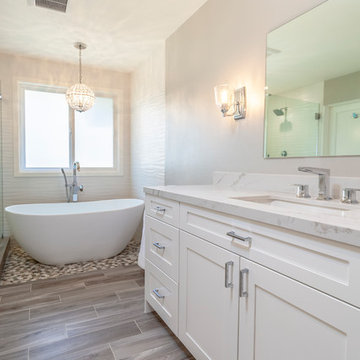
This transitional primary suite remodel is simply breathtaking. It is all but impossible to choose the best part of this dreamy primary space. Neutral colors in the bedroom create a tranquil escape from the world. One of the main goals of this remodel was to maximize the space of the primary closet. From tiny and cramped to large and spacious, it is now simple, functional, and sophisticated. Every item has a place or drawer to keep a clean and minimal aesthetic.
The primary bathroom builds on the neutral color palette of the bedroom and closet with a soothing ambiance. The JRP team used crisp white, soft cream, and cloudy gray to create a bathroom that is clean and calm. To avoid creating a look that falls flat, these hues were layered throughout the room through the flooring, vanity, shower curtain, and accent pieces.
Stylish details include wood grain porcelain tiles, crystal chandelier lighting, and a freestanding soaking tub. Vadara quartz countertops flow throughout, complimenting the pure white cabinets and illuminating the space. This spacious transitional primary suite offers plenty of functional yet elegant features to help prepare for every occasion. The goal was to ensure that each day begins and ends in a tranquil space.
Flooring:
Porcelain Tile – Cerdomus, Savannah, Dust
Shower - Stone - Zen Paradise, Sliced Wave, Island Blend Wave
Bathtub: Freestanding
Light Fixtures: Globe Chandelier - Crystal/Polished Chrome
Tile:
Shower Walls: Ceramic Tile - Atlas Tile, 3D Ribbon, White Matte
Photographer: J.R. Maddox
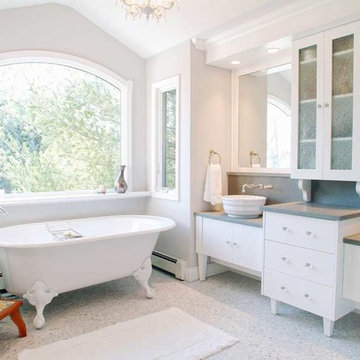
The sleek beauty of this pristine bathroom design is enhanced by incorporating windows that allow natural light to permeate the space. Our design professionals can help you optimize your design with creative additions like this one.
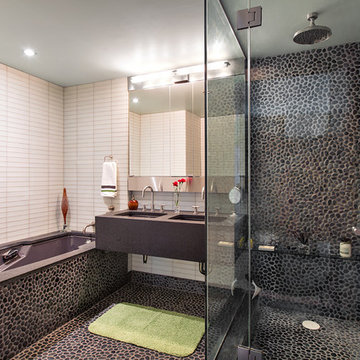
Contrasting pebble stone run along the shower walls and on the floor. All the luxury spa features of a soaking tub, and steam shower experience. Double deep sink concrete vanity with recessed mirrored cabinet with storage behind.
Photo Credit: Donna Dotan Photography
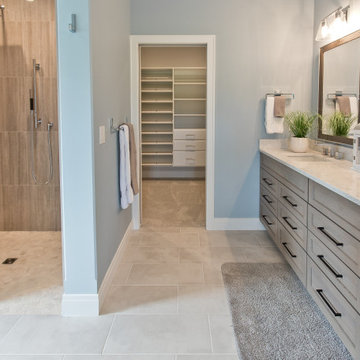
12-inch x 24-inch Bathroom Floor Tile by Emser - Cosmopolitan CrystalHoned Pebble Shower Floor Tile by Emser - Cultura Ivory • 12-inch x 24-inch Polished Wall Tile by Interceramic - Aria Rectified Cirrus (Ivory Polished)
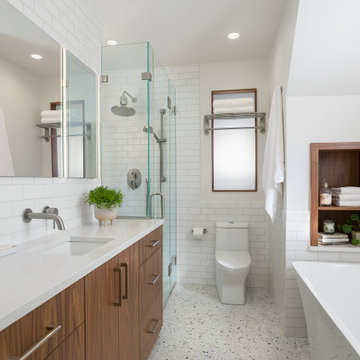
To allow for a large vanity and shower, the entire bathroom was reconfigured, but the free-standing bathtub stayed in the original location. A frosted glass interior window was added to maximize light in an otherwise dark corner of the space.
Bathroom Design Ideas with a Corner Shower and Pebble Tile Floors
4
