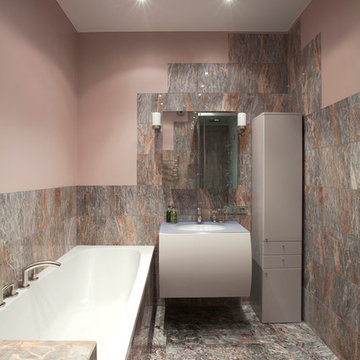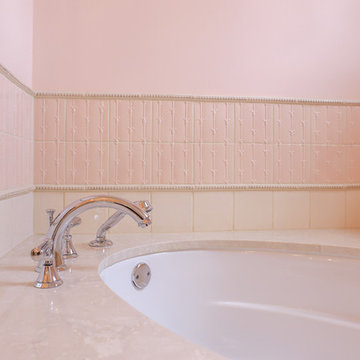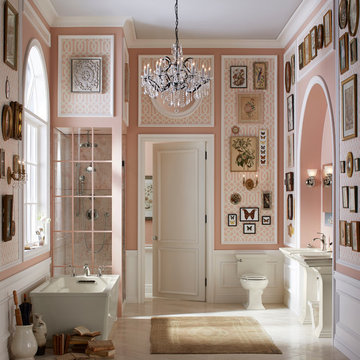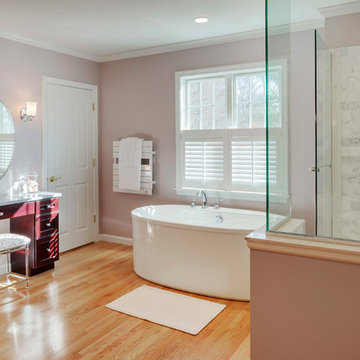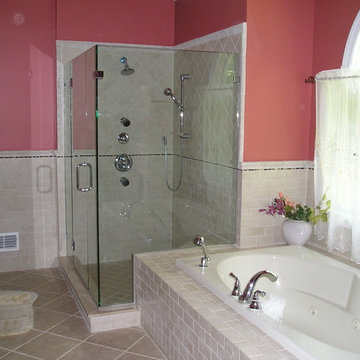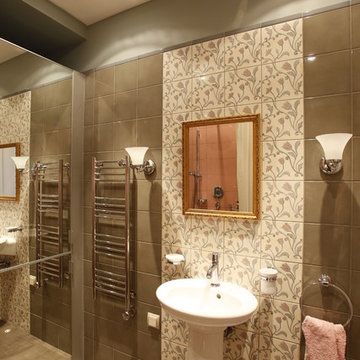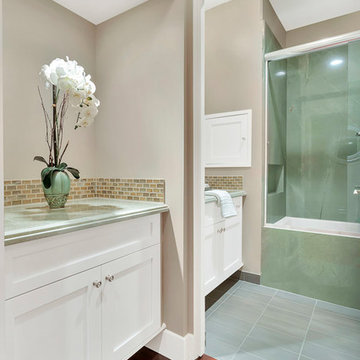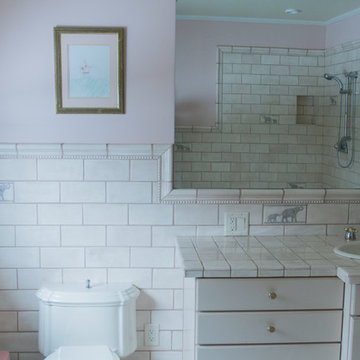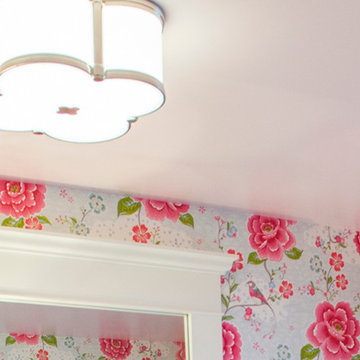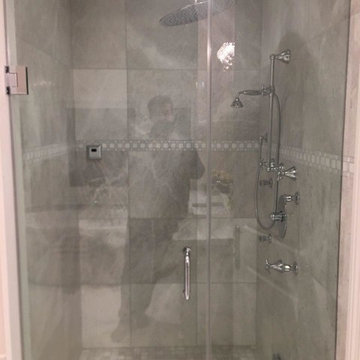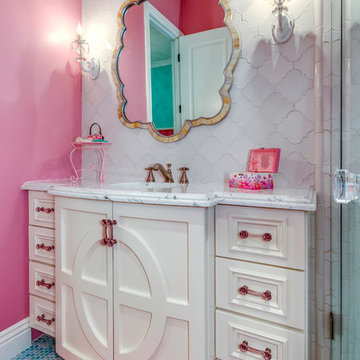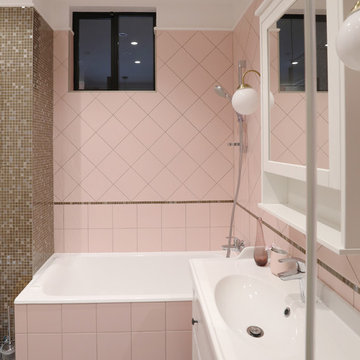Bathroom Design Ideas with a Corner Shower and Pink Walls
Refine by:
Budget
Sort by:Popular Today
101 - 120 of 406 photos
Item 1 of 3
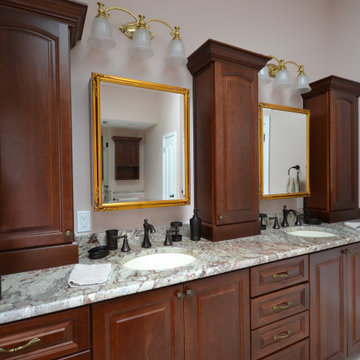
Ornate Downingtown, PA Master Bath remodel. Our design team moved and redesigned everything! Classic Cherry Cabinetry by Echelon in the Langdon door with mocha finish was chosen for the generous, new double vanity and tub skirt. Storage is not an issue with this vanity design. A large neo angle shower and attached tub deck with tiled walls and granite capped surfaces looks stunning. Using a clear frameless glass shower surround always lets in alot of natural light into the shower. The new shower half walls still give it a private feel. Natural toned tile with subtle accents adds to the classic styling.
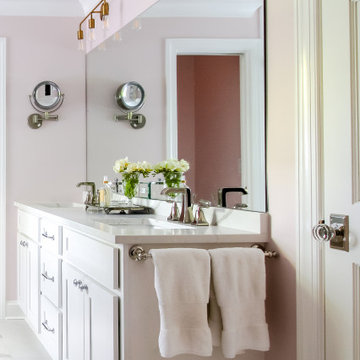
This delightful bathroom features Benjamin Moore's 2020 color of the year "First Light". This bathroom feels like a dream.
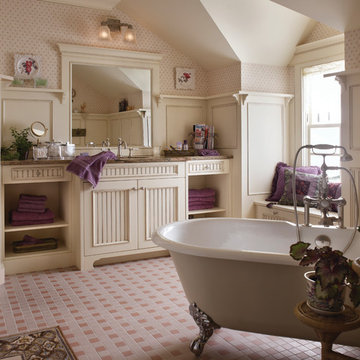
Relax and enjoy some peaceful solitude in your own private bath. Tucked beneath eaves is this his and hers master bath. Take a moment and enjoy a view of the water from the dormer seat while your bath fills with bubbles. Here again the home's past is reflected in the beaded paneling of the doors and wainscoting. Charcoal glazing adds dimension to the soft white of the cabinetry and paneling, as well as a sense of antiquity. Open cabinetry combined with frosted glass cabinet doors provided ample storage space without enclosing the room.
Photography by Wood-Mode.
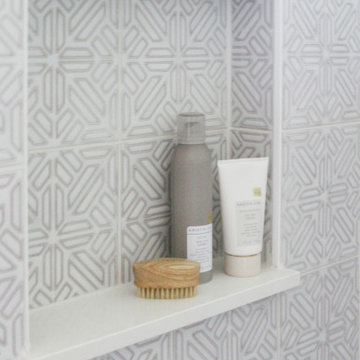
Free ebook, Creating the Ideal Kitchen. DOWNLOAD NOW
Designed by: Susan Klimala, CKD, CBD
Photography by: LOMA Studios
For more information on kitchen and bath design ideas go to: www.kitchenstudio-ge.com
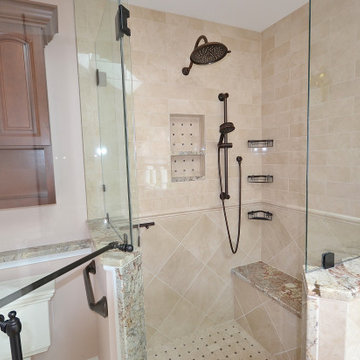
Ornate Downingtown, PA Master Bath remodel. Our design team moved and redesigned everything! Classic Cherry Cabinetry by Echelon in the Langdon door with mocha finish was chosen for the generous, new double vanity and tub skirt. Storage is not an issue with this vanity design. A large neo angle shower and attached tub deck with tiled walls and granite capped surfaces looks stunning. Using a clear frameless glass shower surround always lets in alot of natural light into the shower. The new shower half walls still give it a private feel. Natural toned tile with subtle accents adds to the classic styling.
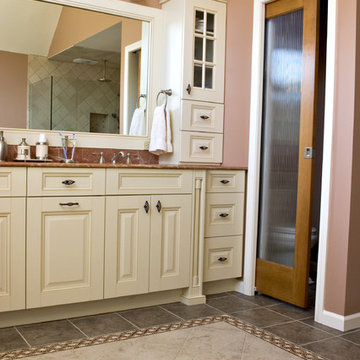
With the color palette being the true statement of this room, all the details come together in perfect harmony. Coral-colored marble takes center stage and is beautifully complimented the woven mosaic accent. Balancing the coral and keeping it from being too overpowering is a soft, neutral tumbled marble and off-white cabinetry. The spaciousness of this master bath creates the perfect opportunity for a tiled "rug" pattern in the middle of the floor and also affords the opportunity to house the toilet within a separate water closet, concealed by the reeded glass pocket door. For added continuity, the mosaic from the floor is repeated in the shower and mimicked by the cabinet hardware. Designed by Barry Miller of Simply Baths, Inc. this gorgeous bathroom strikes all the right notes in all the right places.
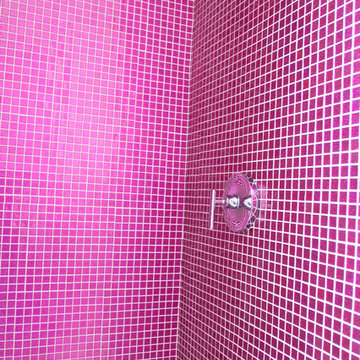
What a fabulously girly shower! We love the sparkle from our fuchsia pink glitter mosaic tile!
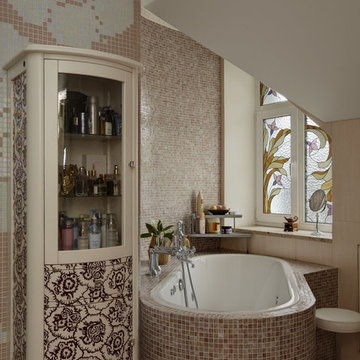
Этот дом, купленный заказчиком в виде говой кирпичной коробки, был подвергнут реконструкции более чем наполовину своего объема. На первом этаже вместо гаража сделали гостевые спальни, пристроили остекленный тамбур - парадный вход, с балконом на 2 этаже, веранду на выходе в сад превратили в помещение столовой, а над ней на 2 этаже вытянули кровлю и сделали зимний сад. Стилистически архитектурный объем здания решили в виде дворянской усадьбы в классическом стиле,оштукатурили стены, добавили лепнину и кованые ограждения. Под стиль основного дома мной был спроектирован отдельно стоящий гараж - хозблок,с помещением для садовника и охраны на 2 этаже.
Внутренний интерьер дома выполнен в классическом ,французском стиле, с добавлением витражей, кованой лестницы, пол в холле 1 этажа выложен плитами из травертина со вставкой из мраморной мозаики. Голубая гостиная получилась легкая и воздушная благодаря светлым оттенкам стен и мебели. Люстры итальянской фабрики Mechini, ручной работы, делают интерьер гостиной узнаваемым, индивидуальным.
Радиусные двери, образующие лестничный холл перед кабинетом на промежуточном этаже и встроенная мебель в самом кабинете выполнены по эскизам архитектора мастерами-краснодеревщиками. Витражи, которые украшают двери, а также витражи в холле 1 этажа и на лестнице - выполнены в технике "Тиффани" художниками по стеклу.
Интерьер хозяйской спальни является изящным фоном для мебели ручной работы - комплект кровать, тумбочки, комод, туалетный столик - серо-голубые тканевые обои и тепло-бежевый фон стен создают мягкую, приятную атмосферу, а полог из кружевной ткани над кроватью добавляет уюта.
Bathroom Design Ideas with a Corner Shower and Pink Walls
6
