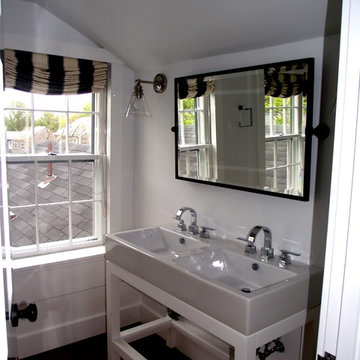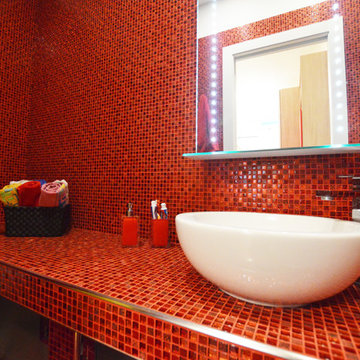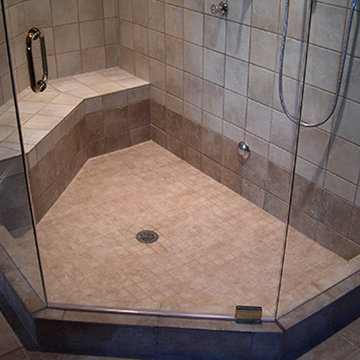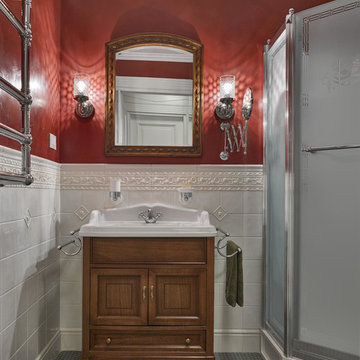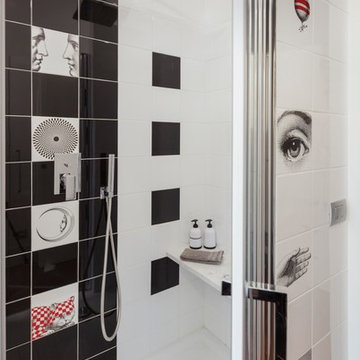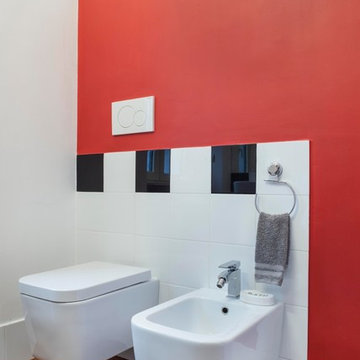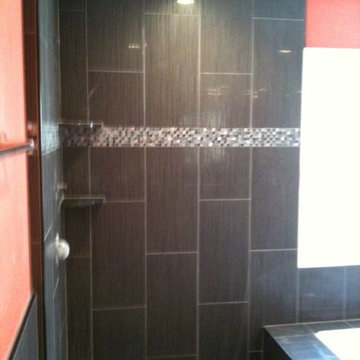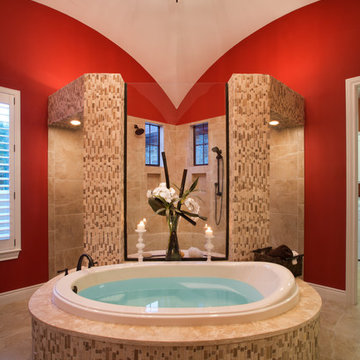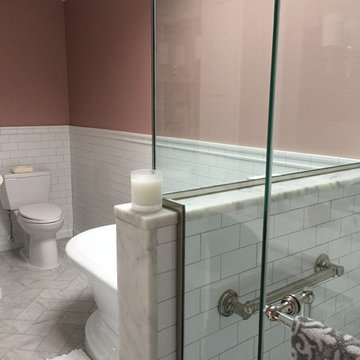Bathroom Design Ideas with a Corner Shower and Red Walls
Refine by:
Budget
Sort by:Popular Today
141 - 160 of 176 photos
Item 1 of 3
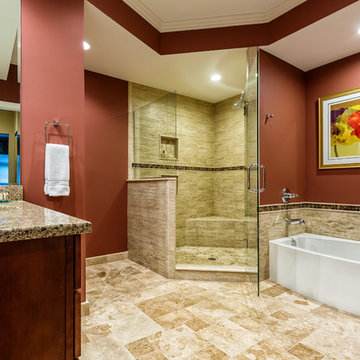
This master bathroom was redone to enlarge the walk-in shower and create a more open look. Dramatic red paint on the walls of this bathroom adds a vibrant look with art work to coordinate. Versailles pattern with travertine stone flooring and coordinating porcelain tile for the walls. photo by Brian Walters
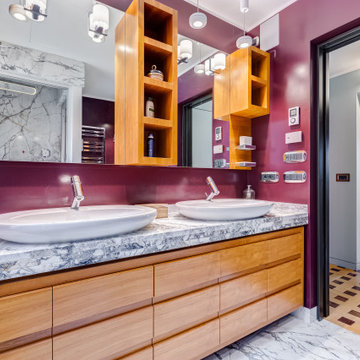
Bagno: angolo sanitari. Tinta Farrow & Ball e scorrevole Rimadesio. Sullo sfondo, connettivo con parquet in rovere e palissandro, soggiorno in tinta grigio scuro e pavimento marmoreo nero-bianco-grigio.
---
Bathroom: WC & bidet corner. "Brinjal" Farrow&Ball aubergine-color bathroom, sliding door (in bathroom), oak & rosewood parquet in connection space, black & white marble floor, gray paintings (living).
---
Omaggio allo stile italiano degli anni Quaranta, sostenuto da impianti di alto livello.
---
A tribute to the Italian style of the Forties, supported by state-of-the-art tech systems.
---
Photographer: Luca Tranquilli
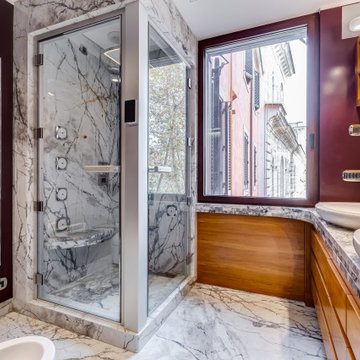
Bagno: doccia angolare e lavabi. Doccia con sedile e finitura in marmo grigio, pareti dipinte in rosso Farrow & Ball "Brinjal". Piano in marmo, doppi lavelli e mobili in teak.
---
Bathroom: corner shower and sinks. Shower seat and finishing in Gray marble, walls painted in "Brinjal" Farrow&Ball aubergine-color. Marble top and teak furniture.
---
Photographer: Luca Tranquilli
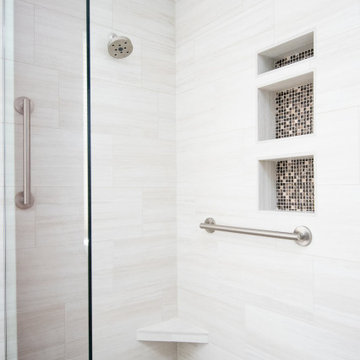
Added master bathroom by converting unused alcove in bedroom. Complete conversion and added space. Walk in tile shower with grab bars for aging in place. Large double sink vanity. Pony wall separating shower and toilet area. Flooring made of porcelain tile with "slate" look, as real slate is difficult to clean.
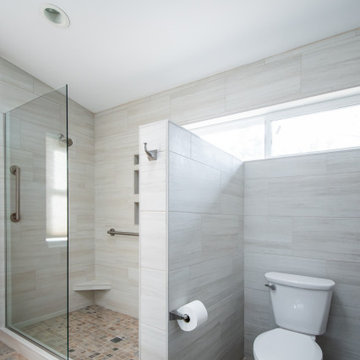
Added master bathroom by converting unused alcove in bedroom. Complete conversion and added space. Walk in tile shower with grab bars for aging in place. Large double sink vanity. Pony wall separating shower and toilet area. Flooring made of porcelain tile with "slate" look, as real slate is difficult to clean.

Added master bathroom by converting unused alcove in bedroom. Complete conversion and added space. Walk in tile shower with grab bars for aging in place. Large double sink vanity. Pony wall separating shower and toilet area. Flooring made of porcelain tile with "slate" look, as real slate is difficult to clean.
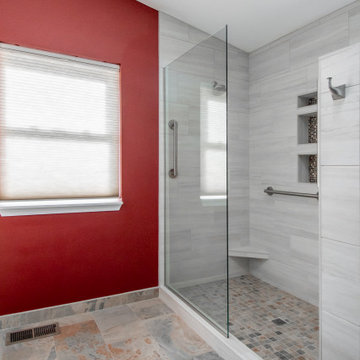
Added master bathroom by converting unused alcove in bedroom. Complete conversion and added space. Walk in tile shower with grab bars for aging in place. Large double sink vanity. Pony wall separating shower and toilet area. Flooring made of porcelain tile with "slate" look, as real slate is difficult to clean.
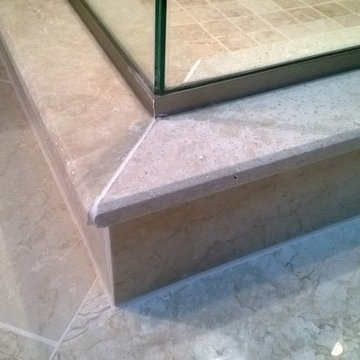
The Client needed to update & redesign their old bathroom into a better use of space. This photo shows the shower "curb" capped with 3/4" thick x 5 1/2" wide marble "sills" that matches the other tile. I don't like using small tiles to cap the curb; this leaves a cleaner look than lots of grout joints. I beveled the edges of each marble sill to prevent cuts to the Client's feet. And yes, the marble sills are slanted towards the inside of the shower to keep the water inside.
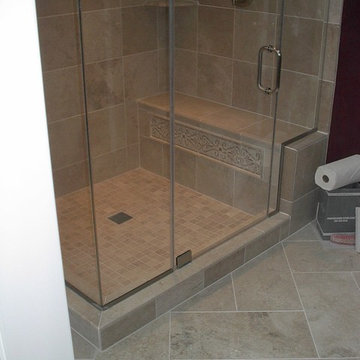
The Client needed to update & redesign their old bathroom into a better use of space. This photo shows the new 4'x 5' custom shower in the same location as the old 3' x 3' fiberglass shower pan and white tiled walls. Note the "Herringbone" pattern for the floor tile.
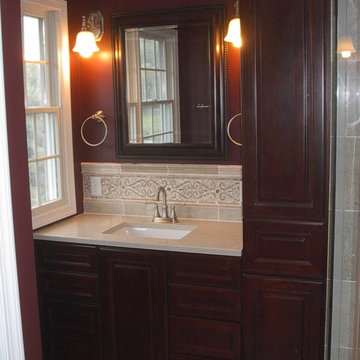
The Client needed to update & redesign their old bathroom into a better use of space. This photo shows the new "Her Side" of the bathroom where the large old corner tub sat. We had to raise the two windows up to get past the new counter top. The bath cabinetry for both "His Side" and "Her Side" was purchased from KITCHEN & BATH CREATIONS in Columbia, MD. #410-772-1210.
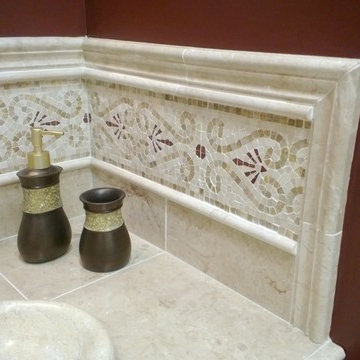
The Client needed to update & redesign their old bathroom into a better use of space. This photo shows the intricate mosaic tile pattern used as part of the the sink backsplash.
Bathroom Design Ideas with a Corner Shower and Red Walls
8
