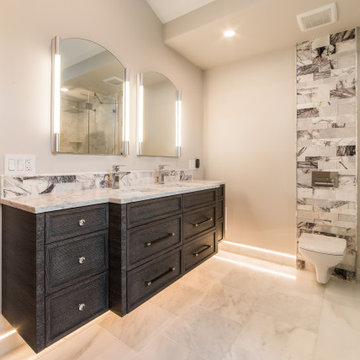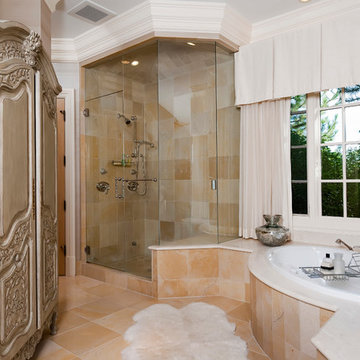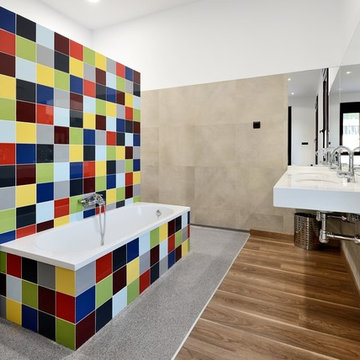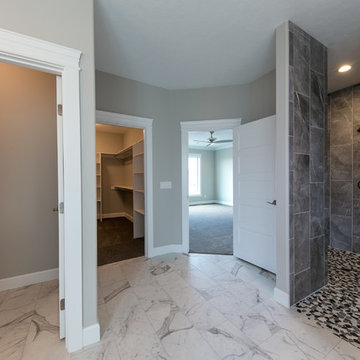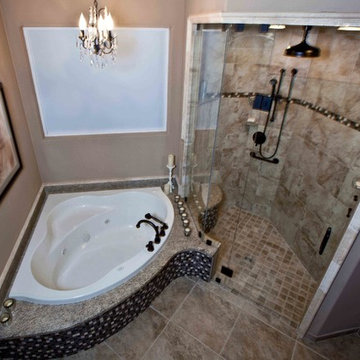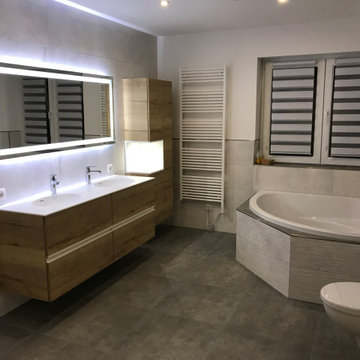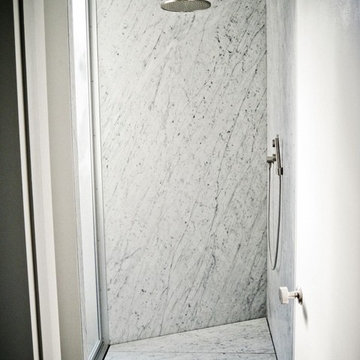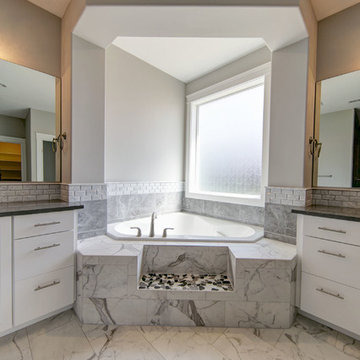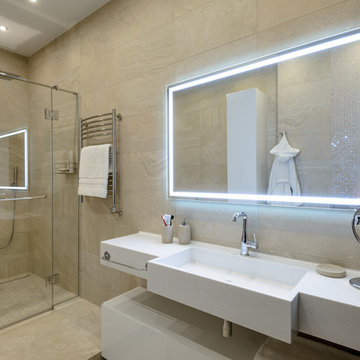Bathroom Design Ideas with a Corner Tub and a Curbless Shower
Refine by:
Budget
Sort by:Popular Today
141 - 160 of 874 photos
Item 1 of 3
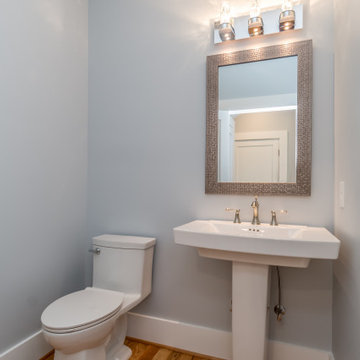
This custom home is part of the Carillon Place infill development across from Byrd Park in Richmond, VA. The home has four bedrooms, three full baths, one half bath, custom kitchen with waterfall island, full butler's pantry, gas fireplace, third floor media room, and two car garage. The first floor porch and second story balcony on this corner lot have expansive views of Byrd Park and the Carillon.
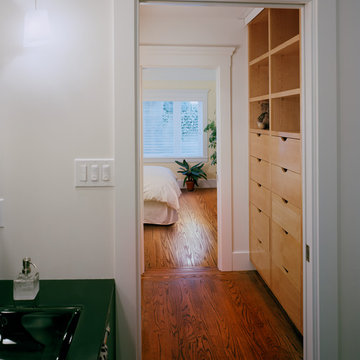
Basement space converted into new master suite. View looking toward new Master bedroom from new master bath. View looks through the new closet space.
Mark Trousdale Photographer
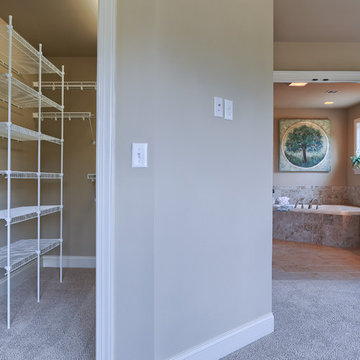
Closet and Master Bathroom in the Master Suite at 799 Whitman Road, Lebanon, PA.
Photo: Justin Tearney
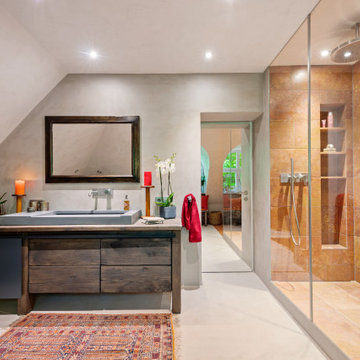
Badrenovierung - ein gefliestes Bad aus den 90er Jahren erhält einen neuen frischen Look
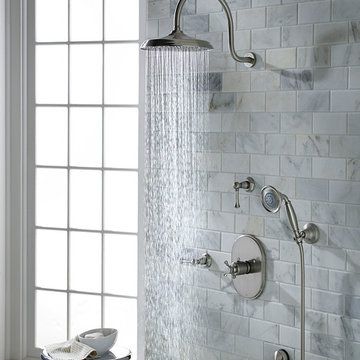
Chapter 15 Classic Statuario is a "ground up" renovation of the previous Chapter 15 Statuario. In this version of Chapter 15, it is ALL about the white Statuario stone. Boasting six field sizes, nine mosaic patterns, four moulding pieces, and three water jet boarders, all elements of Classic Statuario has been meticulously are all designed to compliment and subtly contrast each other.
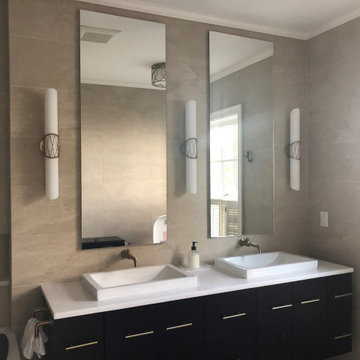
Bathroom Features The SIDLER Tall Mirrored Cabinet. Bathroom Remodel by Architect Linda Spring, Easton, MD
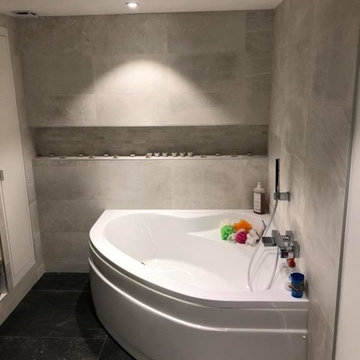
Rénovation complète de maison ancienne. Ouvrir les murs pour la création d’un nouvel espace pour cette famille, d’une nouvelle atmosphère et ambiance.
Dans cette ancienne maison familiale plutôt sombre, les habitants ne se sentaient plus à l’aise. Ils nous ont donc demandé de repenser l’espace et l’agrandir. Un projet d’extension a donc été mis en place pour permettre l’entrée de la lumière dans la pièce principale. Celui-ci recueillera aussi un nouveau salon et une ouverture vers le jardin ainsi qu’une chambre d’amis.
De grandes ouvertures ont donc été faites afin que le soleil entre le plus possible dans l’ancien corps de maison.
Nous avons repensé l’espace en modifiant les caractéristiques des pièces. Nous avons donc ouvert plusieurs petites pièces pour en créer une grande. Celle-ci accueille aujourd’hui la nouvelle cuisine, la salle à manger et un petit salon / bureau. Tout cela formant un L avec l’extension comportant le nouveau salon.
Un sol entièrement en lame de parquet chêne permet d’agrandir aussi la pièce et de renvoyer la lumière. Le mur en pierre rappelle le côté ancien de cette maison et lui donne du cachet. Tout cela s’harmonise parfaitement avec les murs blancs et simple du reste de la pièce. De plus, un grand mur de rangement à été mis en place afin d’optimiser l’espace.
La cuisine noire et blanche est l’élément principal de l’espace. Elle est optimisée, harmonieuse et reprend les codes couleurs. Elle offre un espace bar pour les petits déjeuner ou les repas plus simples.
Cette grande pièce à vivre est entièrement tournée vers les fenêtres, la lumière et le jardin. La liaison entre les deux se fait facilement grâce à une toute nouvelle terrasse.
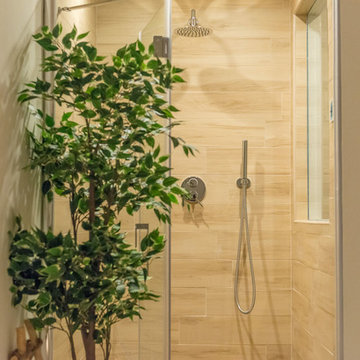
Immagini della doccia a vista della camera Nest Room del B&B Break For Two ad Agropoli (SA)
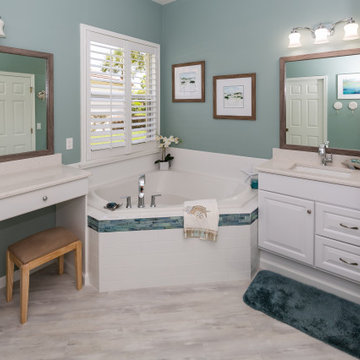
View from the shower diagonally to the window that overlooks the corner drop-in bathtub. The Moen gooseneck single-hole vanity faucet matches the 3-hole wideset bathtub faucet trim and was sourced from Ferguson. The platforms under the vanity cabinets were finished with baseboard to match the adjacent throughout the rest of the house to cover.
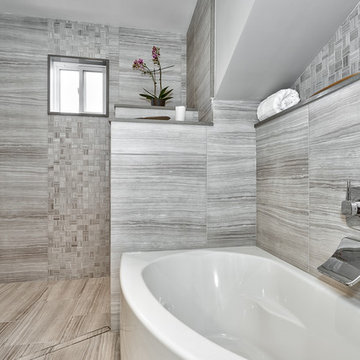
Open spa inspired washroom with large curbless shower, solid surface finishings and niches
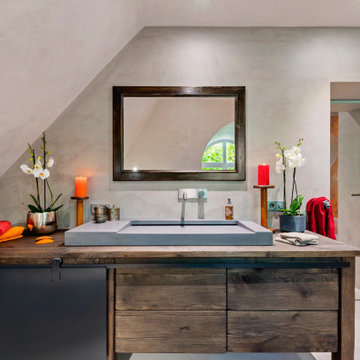
Badrenovierung - ein gefliestes Bad aus den 90er Jahren erhält einen neuen frischen Look
Bathroom Design Ideas with a Corner Tub and a Curbless Shower
8
