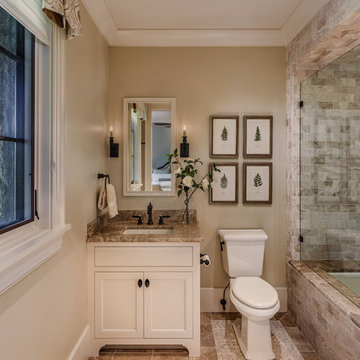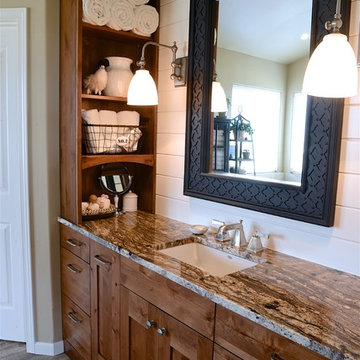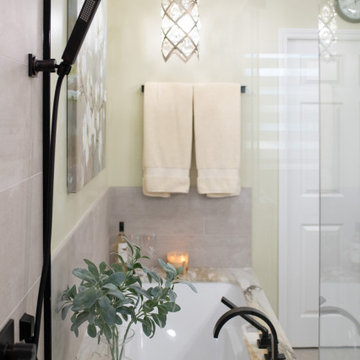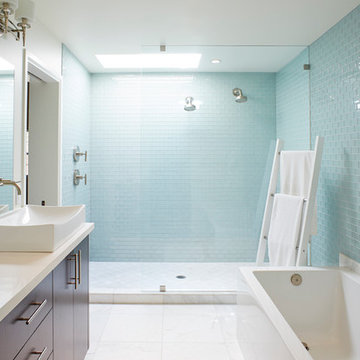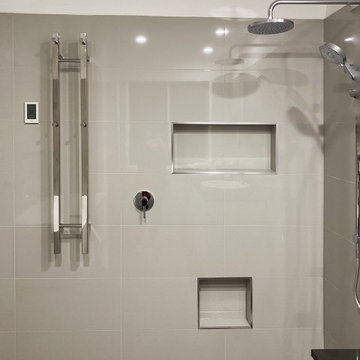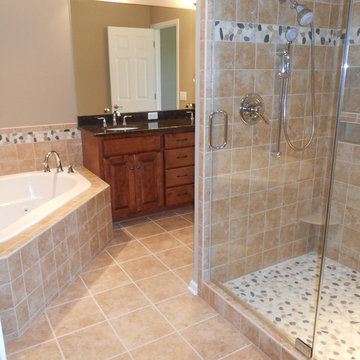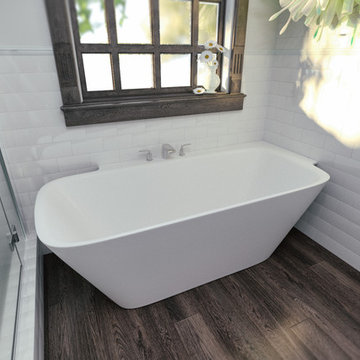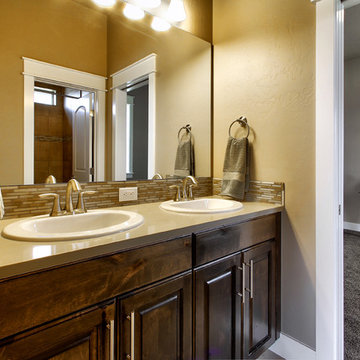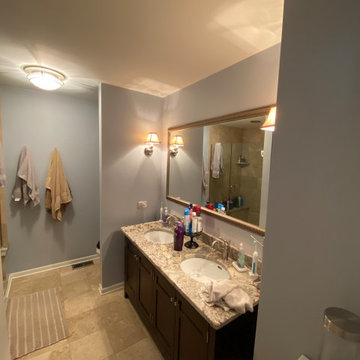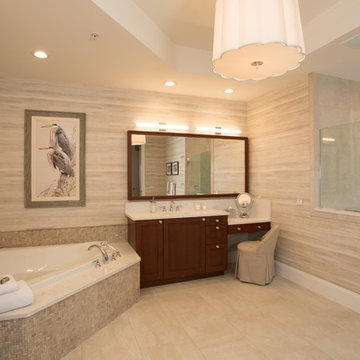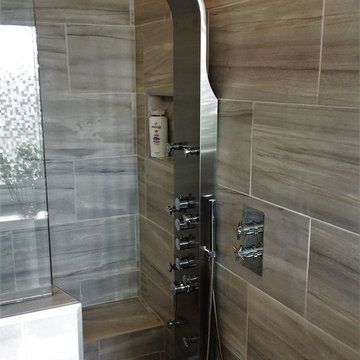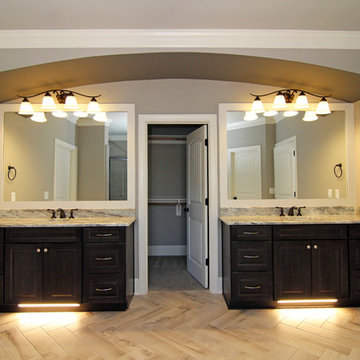Bathroom Design Ideas with a Corner Tub and a Double Shower
Refine by:
Budget
Sort by:Popular Today
41 - 60 of 454 photos
Item 1 of 3
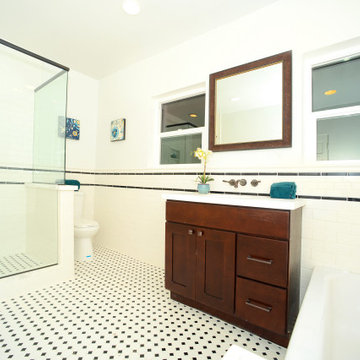
Remodeled bathroom with shower enclosure and separate bathtub. Subway tile shower and wainscoting in classic hollywood glamour style.
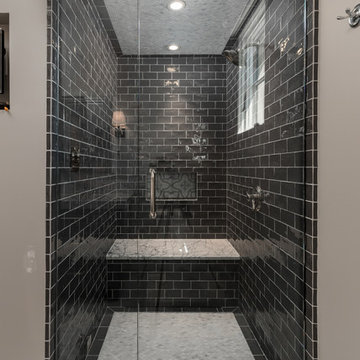
Walk-in shower featuring black subway tile and a built-in shower bench.
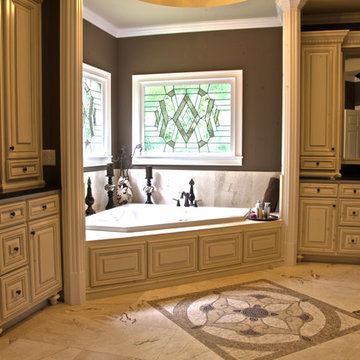
This master bath features Ivory Silver Onyx travertine. The custom cabinetry is painted cream and is accented with a chocolate glaze. An oil rubbed bronze finish was chosen for the hardware and fixtures to set off the onyx in the travertine and the chocolate glaze.
Roswell, GA
Marietta, Ga
Alpharetta, GA
Sandy Springs, GA
Johns Creek, GA
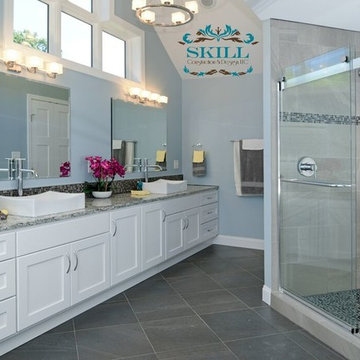
Vienna Addition Skill Construction & Design, LLC, Design/Build a two-story addition to include remodeling the kitchen and connecting to the adjoining rooms, creating a great room for this family of four. After removing the side office and back patio, it was replaced with a great room connected to the newly renovated kitchen with an eating area that doubles as a homework area for the children. There was plenty of space left over for a walk-in pantry, powder room, and office/craft room. The second story design was for an Adult’s Only oasis; this was designed for the parents to have a permitted Staycation. This space includes a Grand Master bedroom with three walk-in closets, and a sitting area, with plenty of room for a king size bed. This room was not been completed until we brought the outdoors in; this was created with the three big picture windows allowing the parents to look out at their Zen Patio. The Master Bathroom includes a double size jet tub, his & her walk-in shower, and his & her double vanity with plenty of storage and two hideaway hampers. The exterior was created to bring a modern craftsman style feel, these rich architectural details are displayed around the windows with simple geometric lines and symmetry throughout. Craftsman style is an extension of its natural surroundings. This addition is a reflection of indigenous wood and stone sturdy, defined structure with clean yet prominent lines and exterior details, while utilizing low-maintenance, high-performance materials. We love the artisan style of intricate details and the use of natural materials of this Vienna, VA addition. We especially loved working with the family to Design & Build a space that meets their family’s needs as they grow.
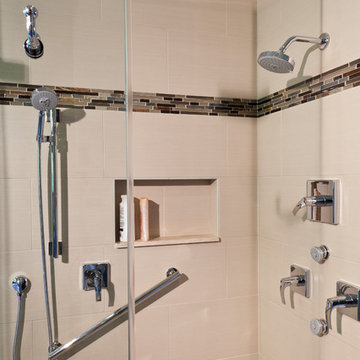
The clients are original owners of their contemporary home built in the early 80's'. Their master bath was inefficient with an oversized under-utilized tub with steps taking up 1/3 of the space and tall walls separating the vanity area from the enclosed shower, blocking potential views of the wooded lot. The new design maintained the original 8'x15' space with 10' ceilings. Interior walls were removed, a 54" corner whirlpool tub was installed adjacent to a 36" vanity and new windows with transoms replaced old drafty ones. New floating vanities with tall cabinets create the new ladies vanity area. The 3 sided, 2 person frameless shower enclosure is a highlight of the new space.
Photography by Curtis Martin
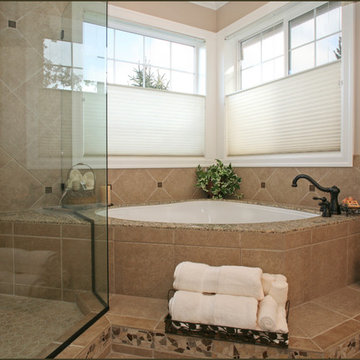
Step up to the tub is made interesting with glass and ceramic tile border that matches the shower niches.
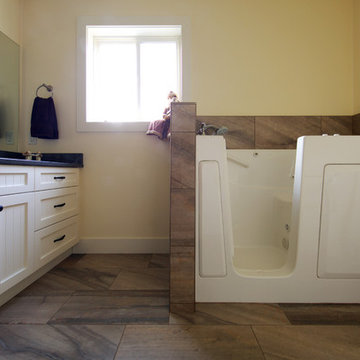
View of the walk in tub and cabinetry - lots of room to maneuver. The shaker front with beaded inset doors are traditional and look great against the more modern large format tile floors and walls.
Photos by Brice Ferre
Bathroom Design Ideas with a Corner Tub and a Double Shower
3


