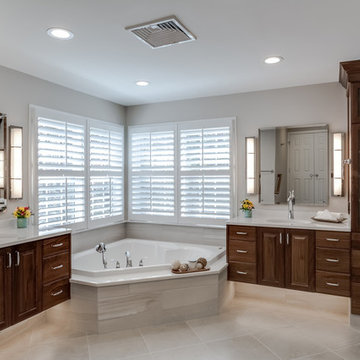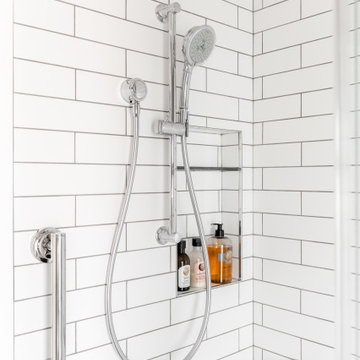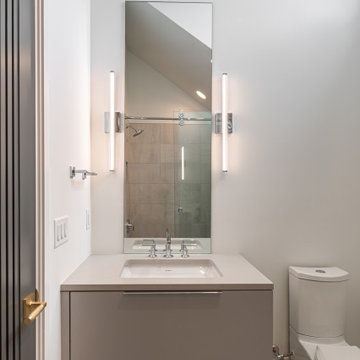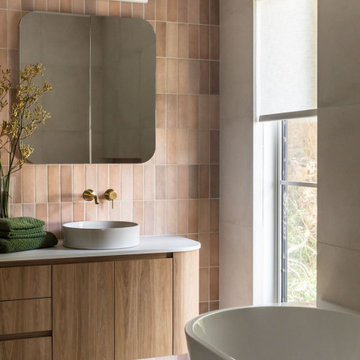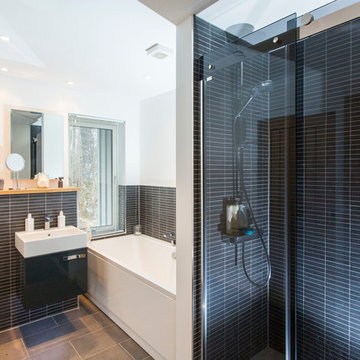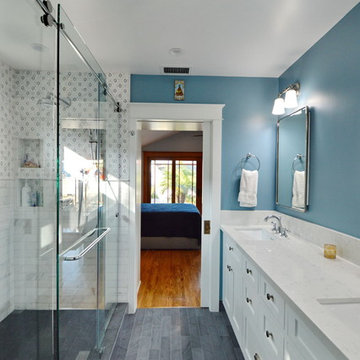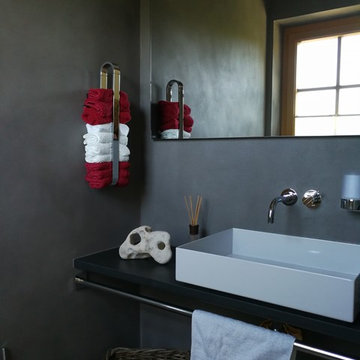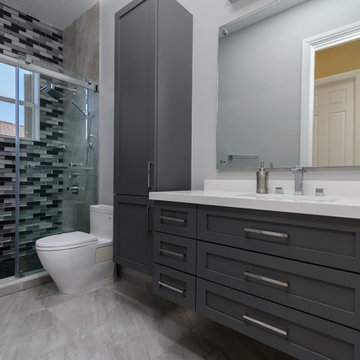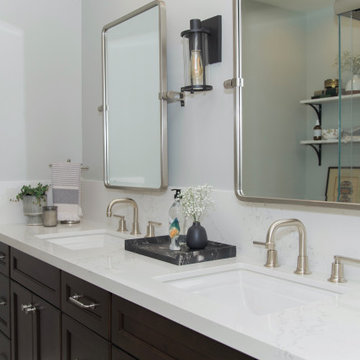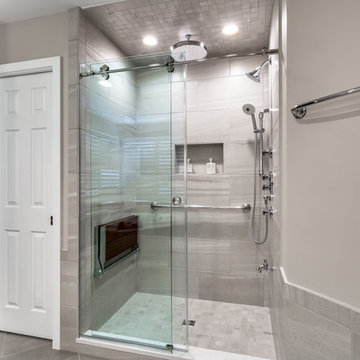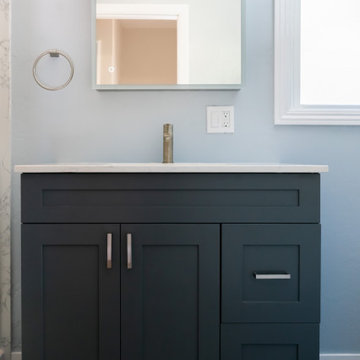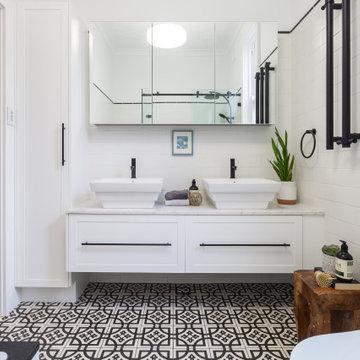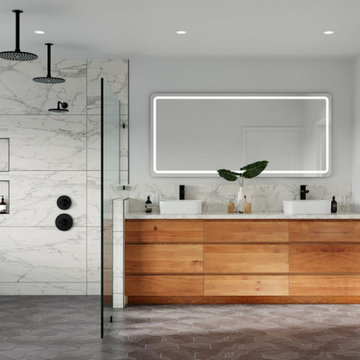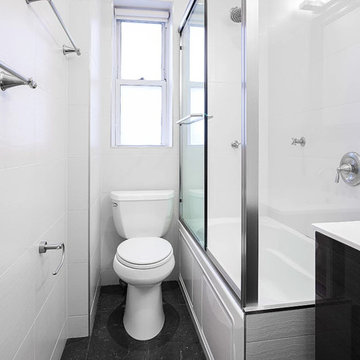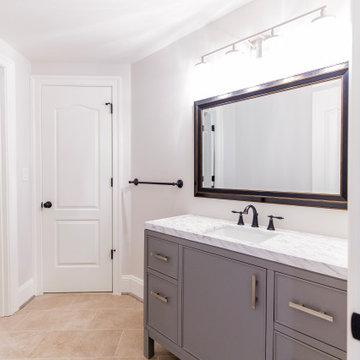Bathroom Design Ideas with a Corner Tub and a Sliding Shower Screen
Refine by:
Budget
Sort by:Popular Today
81 - 100 of 621 photos
Item 1 of 3
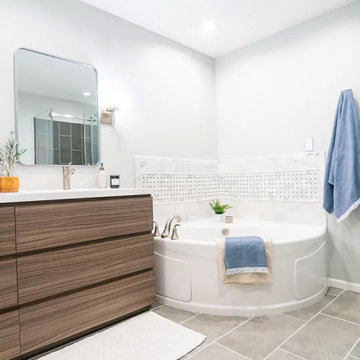
Libby's first solo project that she worked hand in hand with Tschida Construction on. Water damage and (horrible) layout led to a complete redesign. They saved the budget by leaving the bathtub and made sure it now only made sense in the layout, but in the aesthetics too.
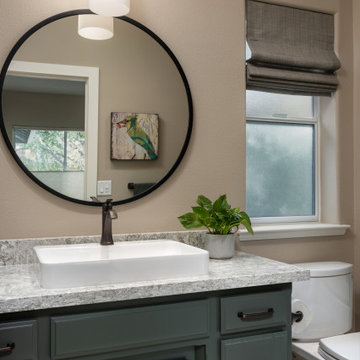
Bathroom Lighting: Pendant Light | Bathroom Vanity: Painted Green-Grey Cabinetry with Hand-rubbed Bronze Drawer and Door Pulls; Quartz Countertop; White Porcelain Vessel Sink with Hand-rubbed Bronze Faucet; Round Black Framed Mirror | Bathroom Shower over Tub: Straight Patterned Taupe Glazed Subway Tile; Matte Black Shower Hardware; Glass Shower Doors
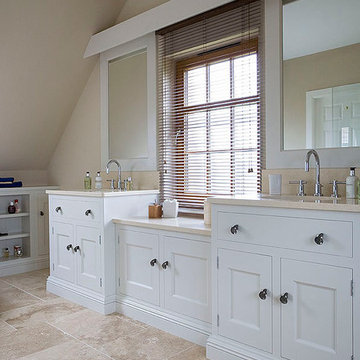
His and hers vanity unit tailored for attic space with additional built in storage. A drop down cabinet below the window separates the furniture.
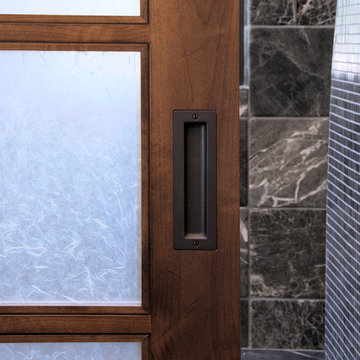
Alder pocket doors with privacy glass separate the Master Bath from the Master Bedroom. Doors are natural alder, with cup pulls. Marble tile is seen beyond, on the face of the shower wall.
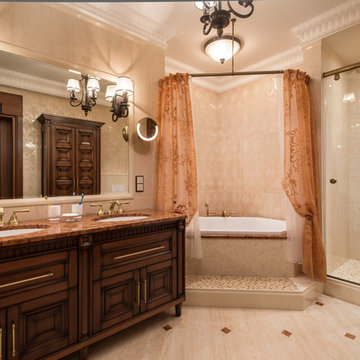
Ванная комната в классическом стиле. Сама ванна шестиугольной формы от V&B строена в подиум в нише. Центральным элементом ванны является тумба с двумя раковинами, выполненная по эскизам автора
Bathroom Design Ideas with a Corner Tub and a Sliding Shower Screen
5


