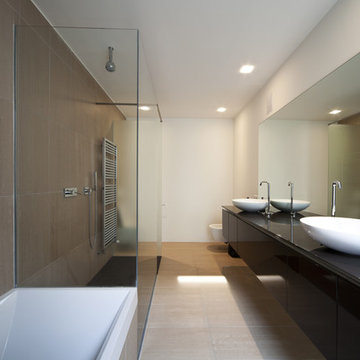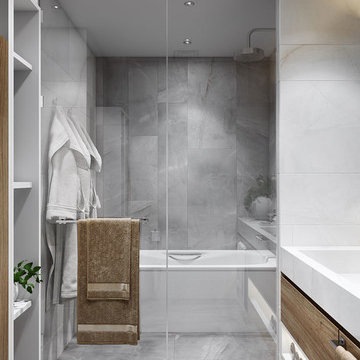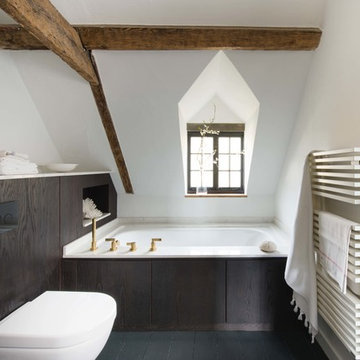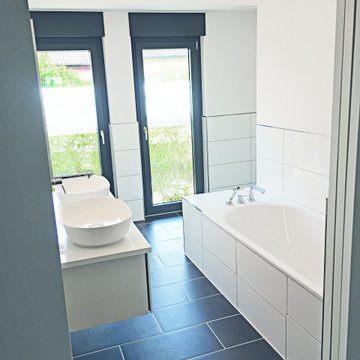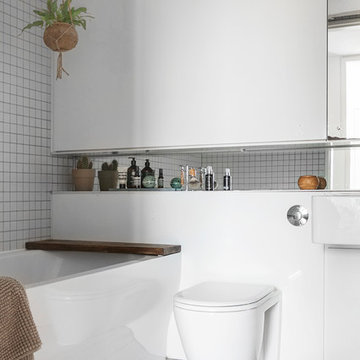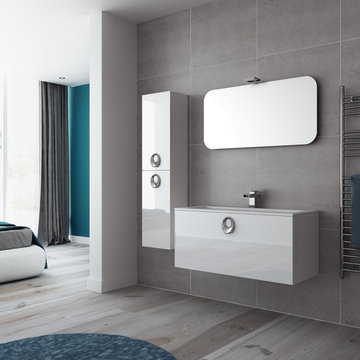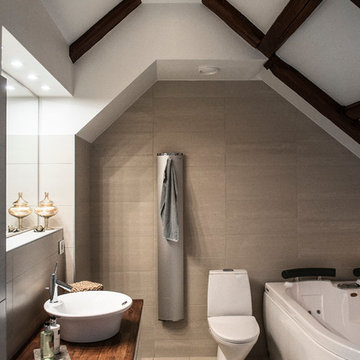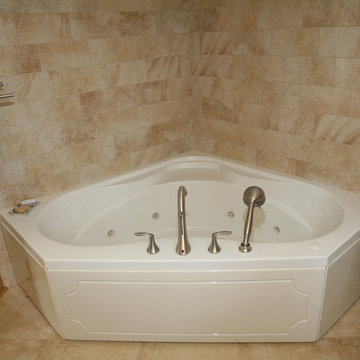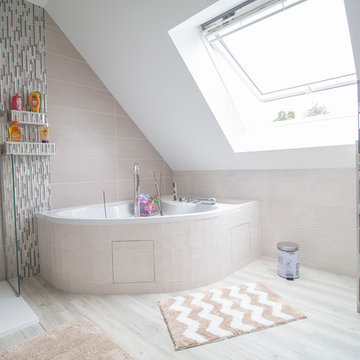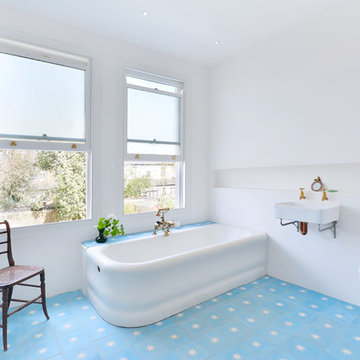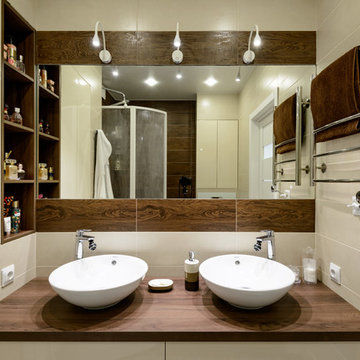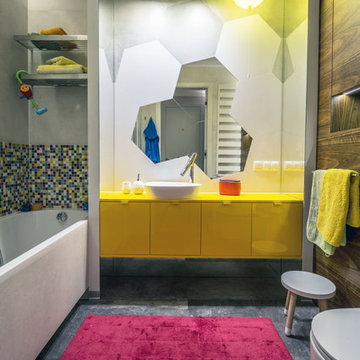Bathroom Design Ideas with a Corner Tub and a Wall-mount Toilet
Refine by:
Budget
Sort by:Popular Today
81 - 100 of 1,269 photos
Item 1 of 3
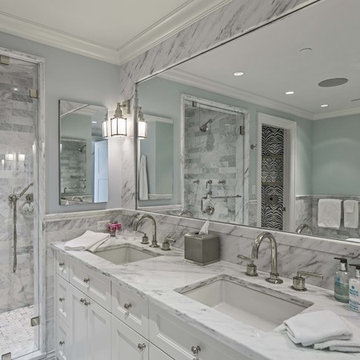
Interior design by Lewis Interiors
Richard Mandelkorn
This awkward, dark interior bathroom was transformed into a spacious and practical retreat, with a separate his and hers vanity as well as a seated makeup table.
Statuario marble wainscot and slab countertops bring luxury and polish to the space, with a waterworks soaking tub and separate walk-in shower and watercloset nearby.
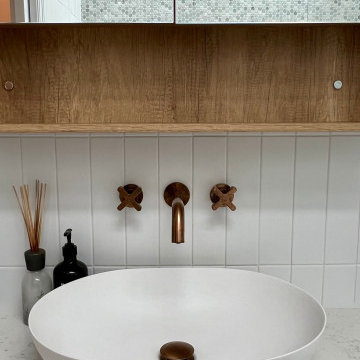
We were tasked to transform this long, narrow Victorian terrace into a modern space while maintaining some character from the era.
We completely re-worked the floor plan on this project. We opened up the back of this home, by removing a number of walls and levelling the floors throughout to create a space that flows harmoniously from the entry all the way through to the deck at the rear of the property.
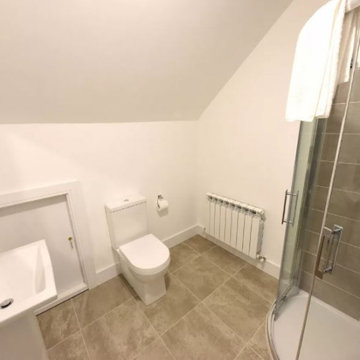
For the Second Ensuite, the Factory Gris [20x50] ceramic wall tile was used for the shower walls, and the matching [45] Factory Gris for the floor.
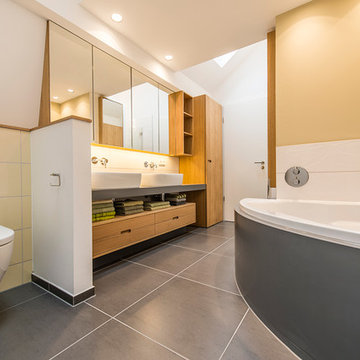
Das wandhängende WC ist vom Waschtisch durch eine halbhohe Wand abgetrennt. Die Farbgestaltung mit Anthrazit und hellem Maisgelb sorgt in dem nur durch Dachfenster belichtetem Raum für einen sonnigen Gesamteindruck.
http://www.jungnickel-fotografie.de
http://www.jungnickel-fotografie.de
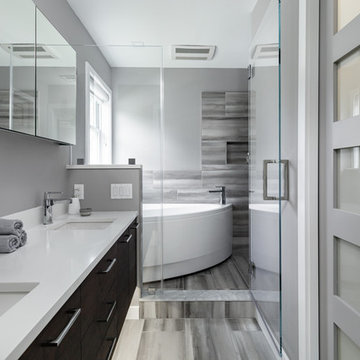
Modern, Japanese-inspired master bathroom featuring an arched corner bathtub, custom walnut floating vanity, and shaker pocket door with frosted glass.
Photo: Dave Coppolla, Whitewater Imagery
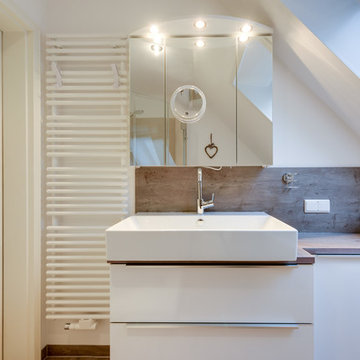
Kompakt ohne überladen zu wirken lässt der Waschtischbereich keine Wünsche offen: Unter dem großzügigen Aufsatzwaschbecken finden sich flächenbündige Schrankfronten mit geräumigen Stauflächen. Darüber bietet der Spiegelschrank mit LED-Leuchten und raffinierten Details den uneingeschränkten Blick auf das Antlitz. Die Ablagen aus Mineralwerkstoffplatten in Holzoptik nehmen die Optik des Bodens auf, während der moderne Heizkörper den Waschbereich seitlich flankiert.
Ellerbrock - Rosseburg
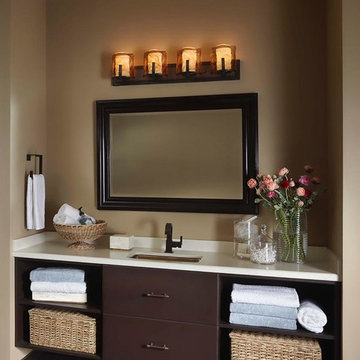
This Aris Collection bathroom vanity light features a roman bronze finish with amber alabaster glass.
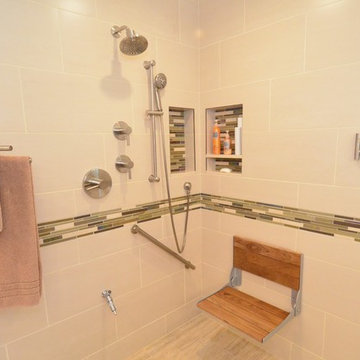
One corner speaks a thousand functions! One will find towel racks that fold away, a folding bench seat for resting with the handheld, separate valves for volume and temperature, a grab bar and shower niches, and lastly, a Lixit for the family pet! Blue the standard poodle simply licks the open valve for his drink of water at his leisure. Design: Laura Lerond. Photo: Dan Bawden.
Bathroom Design Ideas with a Corner Tub and a Wall-mount Toilet
5


