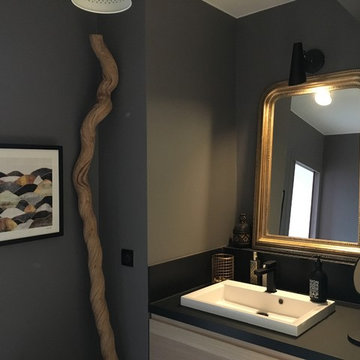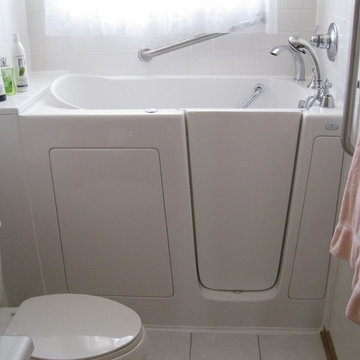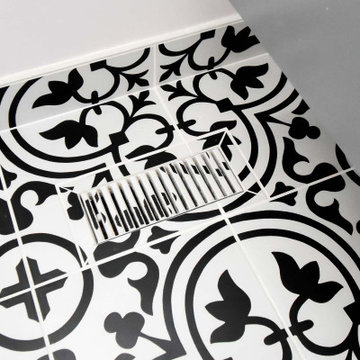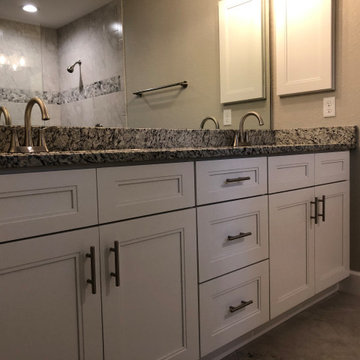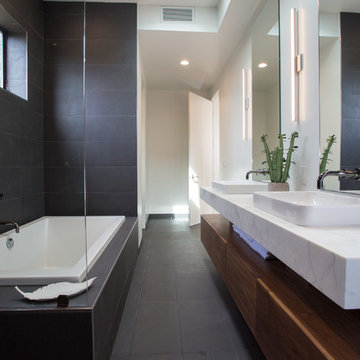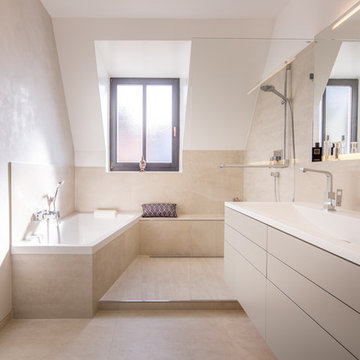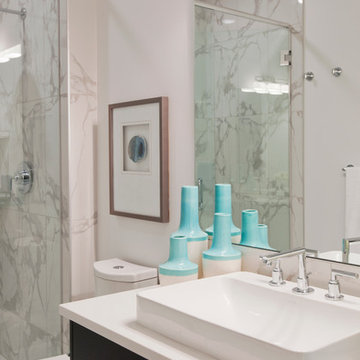Bathroom Design Ideas with a Corner Tub and an Open Shower
Refine by:
Budget
Sort by:Popular Today
181 - 200 of 2,001 photos
Item 1 of 3
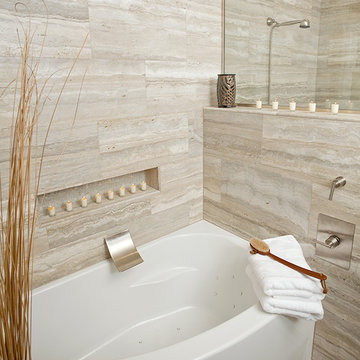
A dull, drab circa 1980’s monolithic cultured marble tub dominated this master bathroom. Incorporating a new exterior door within the existing space (while keeping the main components) added to the challenge of updating this 2-decade-old space. With a minimal amount of plumbing work in the concrete slab, the designers were able to remove the large, unused tub and add a curved tub that fit the homeowners’ needs and add a dramatic, but elegant, flair.
Relocating the water closet was considered. However, the designers felt it wasn’t warranted as an added value to the overall design. The final outcome is proof that sometimes more demo isn’t necessary.
Honed Italian marble on two walls, in addition to the custom shower, reflected the homeowner’s heritage and added a rustic element to the contemporary room. Large, linear porcelain floor tiles balance the visual character of the marble walls.
Dark walnut cabinetry transformed the old, short, white vanity from “blah” to “BAM”! A furniture-style linen cabinet keeps you on your toes with a resin insert panel instead of glass. Another intriguing element! Pull-out cabinet storage and drawers keep items within easy reach. Long, skinny mirrors flanked by Italian glass sconces continue the familial ties to the homeland.
Finally, 12” thick knee walls provide shampoo storage within the shower and give dramatic prominence to this corner of the room. Frameless glass allows the eye to take in all the beautiful details, from the lively-veined marble and shimmering accent tiles to the gracious curve of the tub and filler to the soft palette of everything combined. A modern, elegant, yet restful atmosphere indeed!
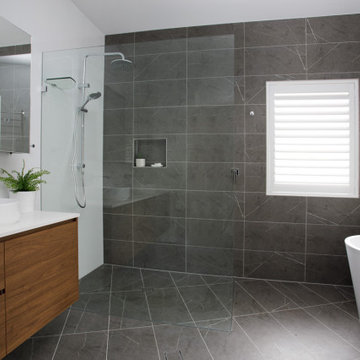
Large open bathroom with floating vanity, open shower, and large corner bath. The shutters provide privacy and allow natural light into the space. Tiled from floor to ceiling on all walls.
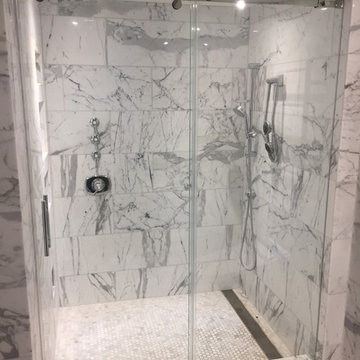
Sliding shower door 3/8 clear tempered glass installed for our customers in Manhattan looks great in the interior
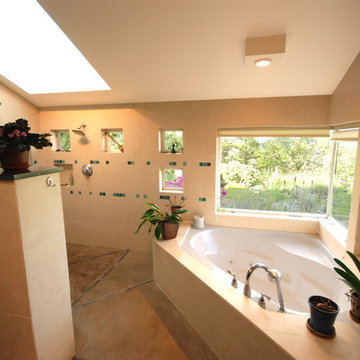
This modern custom built home was designed and built by John Webb Construction & Design on a steep hillside overlooking the Willamette Valley in Western Oregon. The placement of the home allowed for private yet stunning views of the valley even when sitting inside the living room or laying in bed. Concrete radiant floors and vaulted ceiling help make this modern home a great place to live and entertain.

This farmhouse designed by our interior design studio showcases custom, traditional style with modern accents. The laundry room was given an interesting interplay of patterns and texture with a grey mosaic tile backsplash and printed tiled flooring. The dark cabinetry provides adequate storage and style. All the bathrooms are bathed in light palettes with hints of coastal color, while the mudroom features a grey and wood palette with practical built-in cabinets and cubbies. The kitchen is all about sleek elegance with a light palette and oversized pendants with metal accents.
---
Project designed by Pasadena interior design studio Amy Peltier Interior Design & Home. They serve Pasadena, Bradbury, South Pasadena, San Marino, La Canada Flintridge, Altadena, Monrovia, Sierra Madre, Los Angeles, as well as surrounding areas.
---
For more about Amy Peltier Interior Design & Home, click here: https://peltierinteriors.com/
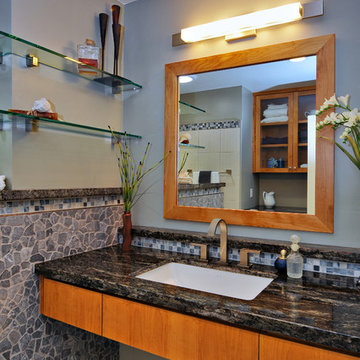
This Del Cerro bathroom remodel is a perfect example of how materials and textures can be layered to give a truly custom look to a space. Granite countertops, small stone tiles, and various glass tiles are featured throughout this bathroom with shower area being the true star of space. The walls feature neutral porcelain tile with an impressive dark grey glass tile accent. The end result is bold and perfectly suited to this client's taste. How do you feel about mixing materials and textures in one space?
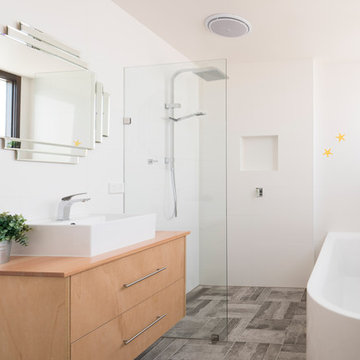
Charlie Kinross Photography *
-----------------------------------------------
Bathroom with flush entry sunken shower, Plywood vanity with Victorian Ash Top, frame-less shower screen.
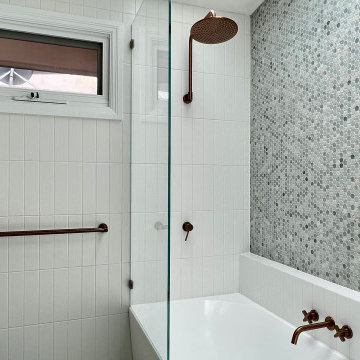
We were tasked to transform this long, narrow Victorian terrace into a modern space while maintaining some character from the era.
We completely re-worked the floor plan on this project. We opened up the back of this home, by removing a number of walls and levelling the floors throughout to create a space that flows harmoniously from the entry all the way through to the deck at the rear of the property.
Bathroom Design Ideas with a Corner Tub and an Open Shower
10


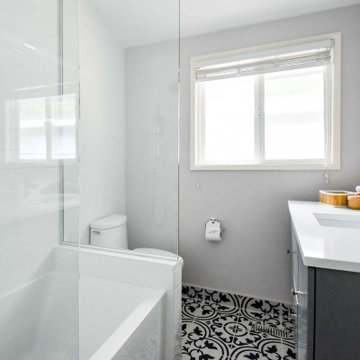
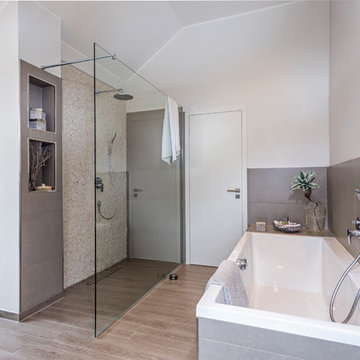
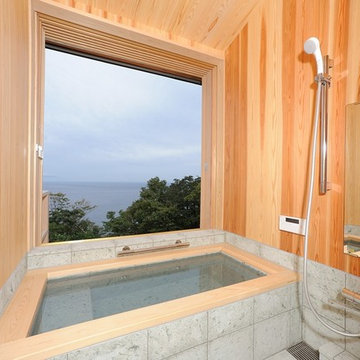
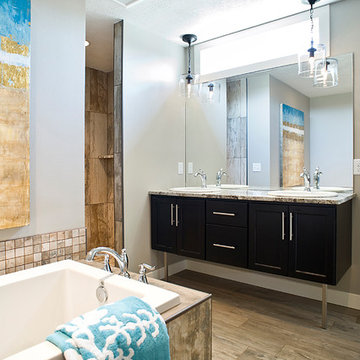
![桜台の家 | SAKURADAI House [NWH]](https://st.hzcdn.com/fimgs/pictures/浴室/桜台の家-sakuradai-house-nwh-h-a-s-market-img~09b1fbf80587d024_0290-1-7a3667f-w360-h360-b0-p0.jpg)
