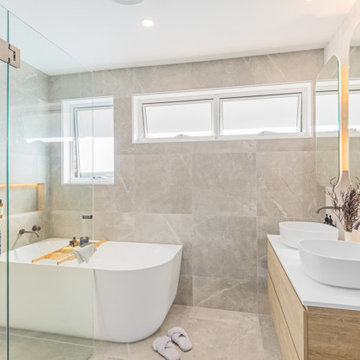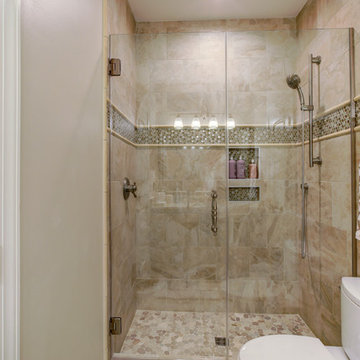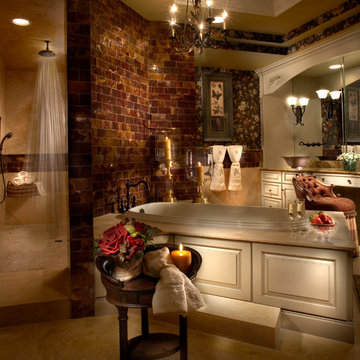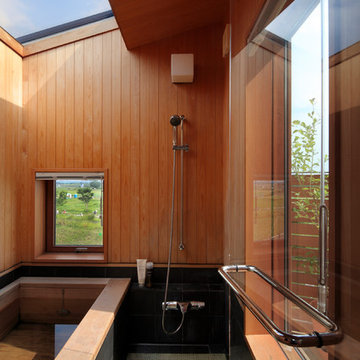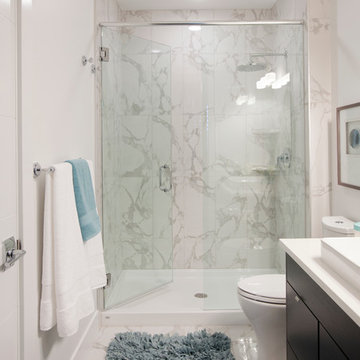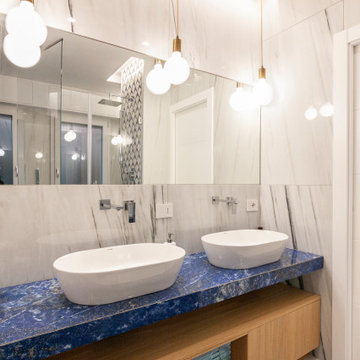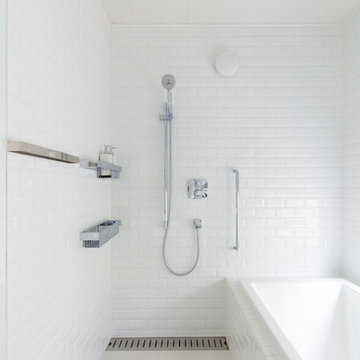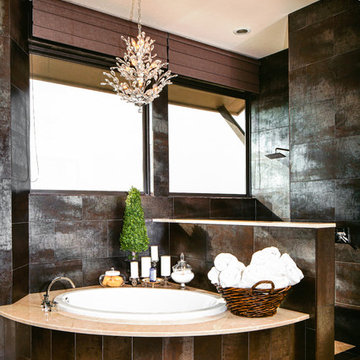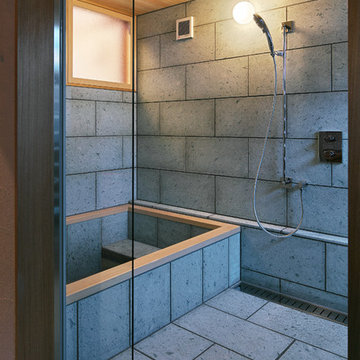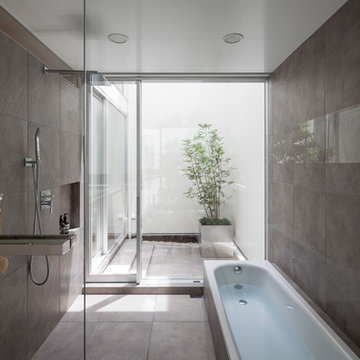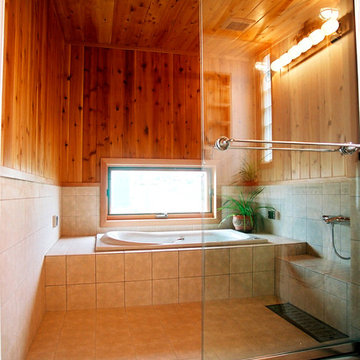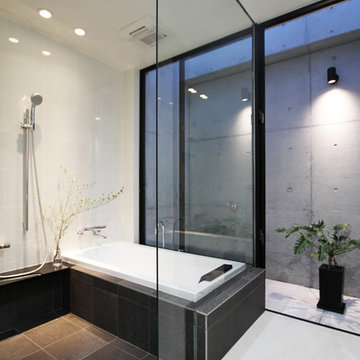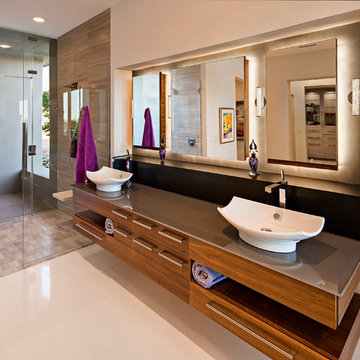Bathroom Design Ideas with a Corner Tub and an Open Shower
Refine by:
Budget
Sort by:Popular Today
101 - 120 of 2,176 photos
Item 1 of 3

To meet the client‘s brief and maintain the character of the house it was decided to retain the existing timber framed windows and VJ timber walling above tiles.
The client loves green and yellow, so a patterned floor tile including these colours was selected, with two complimentry subway tiles used for the walls up to the picture rail. The feature green tile used in the back of the shower. A playful bold vinyl wallpaper was installed in the bathroom and above the dado rail in the toilet. The corner back to wall bath, brushed gold tapware and accessories, wall hung custom vanity with Davinci Blanco stone bench top, teardrop clearstone basin, circular mirrored shaving cabinet and antique brass wall sconces finished off the look.
The picture rail in the high section was painted in white to match the wall tiles and the above VJ‘s were painted in Dulux Triamble to match the custom vanity 2 pak finish. This colour framed the small room and with the high ceilings softened the space and made it more intimate. The timber window architraves were retained, whereas the architraves around the entry door were painted white to match the wall tiles.
The adjacent toilet was changed to an in wall cistern and pan with tiles, wallpaper, accessories and wall sconces to match the bathroom
Overall, the design allowed open easy access, modernised the space and delivered the wow factor that the client was seeking.
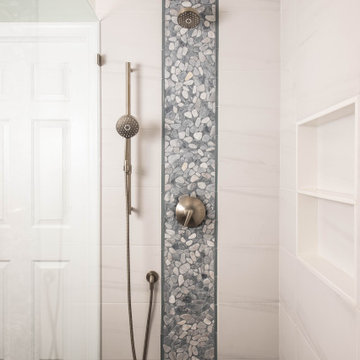
Modern primary bathroom. Light green walls with an accent white marble stone tile on the shower wall. Dark stone tiled floor with curved pebble tile accent under the tub. Small chandelier above bathtub, teak stool next to tub. Natural wood double vanity with modern sconces. Brushed nickel finishes. Gray pebble tile strip on shower wall, shower niche, handheld showerhead. Devon, PA (Main Line)

Farmhouse bathroom with three faucets and an open vanity for extra storage.
Photographer: Rob Karosis
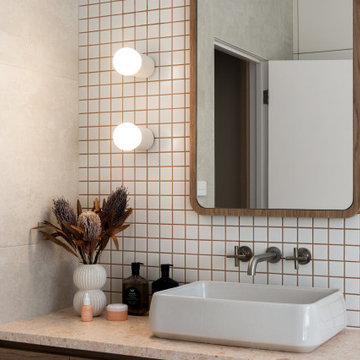
A residential project located in Elsternwick. Oozing retro characteristics, this nostalgic colour palette brings a contemporary flair to the bathroom. The new space poses a strong personality and sense of individuality. Behind this stylised space is a hard-wearing functionality suited to a young family.
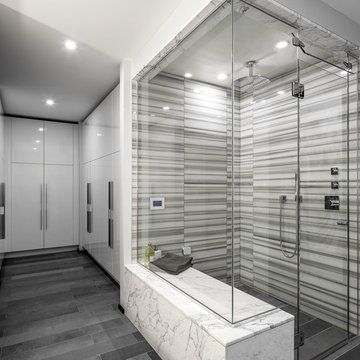
Design & Supply by Astro
Photo by Doublespace Photography
This master ensuite evokes modern masculinity & bold designs with daring tiles and a showstopping vanity counter.
Fixtures, vanity, tub, electric mirror and tiles supplied by Astro Design Centre in Ottawa.
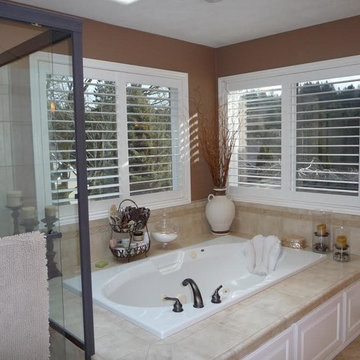
Window Treatments by Allure Window Coverings.
Contact us for a free estimate. 503-407-3206
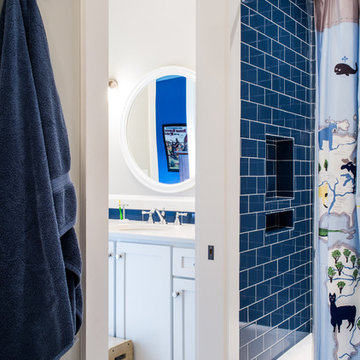
Additional features of this transitional Jack & Jill bathroom with blue subway tile, white cabinets, and circular mirrors. Photography by Andrea Behrends.
Bathroom Design Ideas with a Corner Tub and an Open Shower
6


