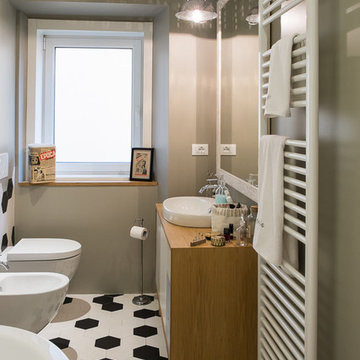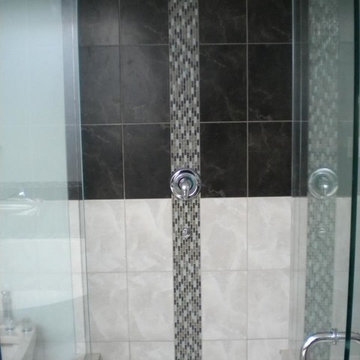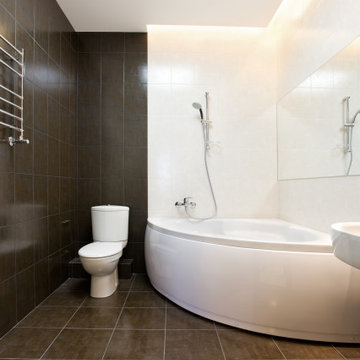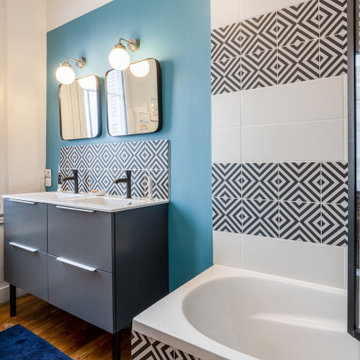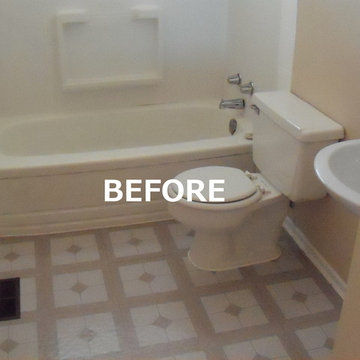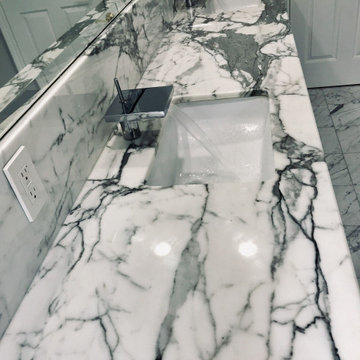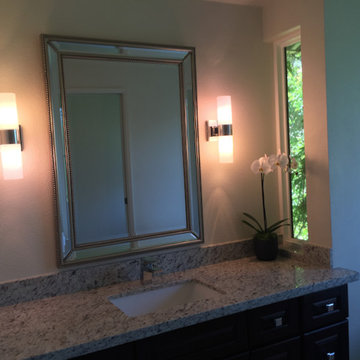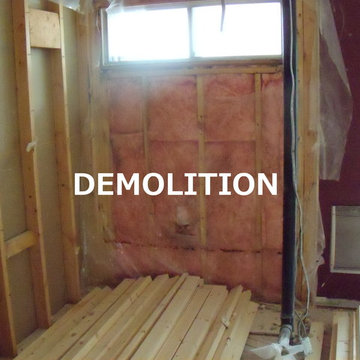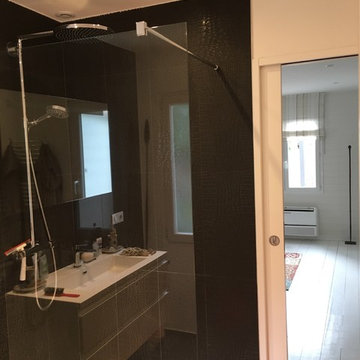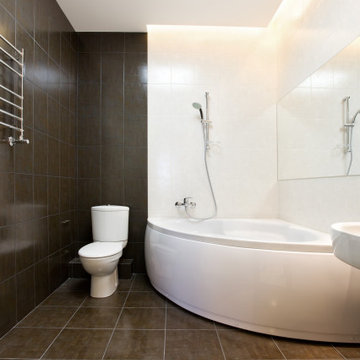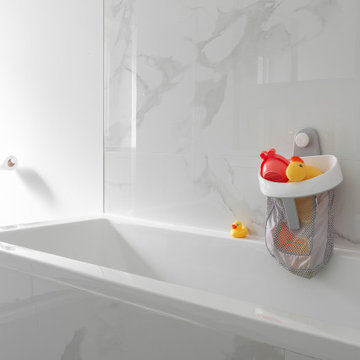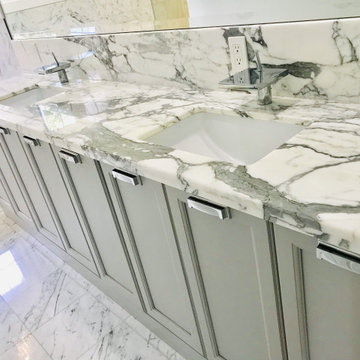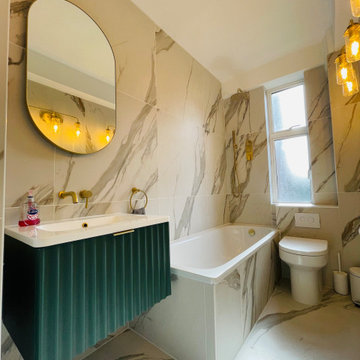Bathroom Design Ideas with a Corner Tub and Black and White Tile
Refine by:
Budget
Sort by:Popular Today
161 - 180 of 237 photos
Item 1 of 3
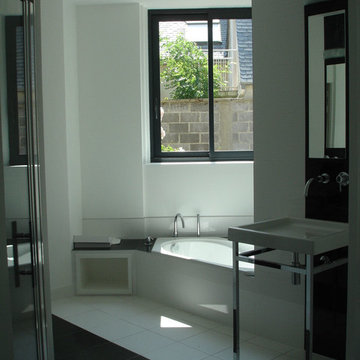
l'ensemble de la salle de bains a été complètement restructuré avec des jeux de cloisons en biais permettant de positionner en vis à vis " dos à dos " les 2 concepts lavabo signé Starck ( DURAVIT).La baignoire de marque jacob delafon, modéle diamant a été placée sous la fenêtre , en prolongement du biais des cloisons.le miroir cache un meuble intégré dans la cloison.La Faïence noire de marque Villeroy et Boch est positionnée en bande verticale afin de donner du rythme et du contraste.
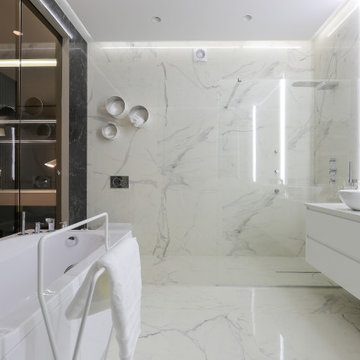
The En Suite is designed in a natural stone in white and black.
Tap: NEWFORM O'RAMA
Towel holders: Rifra Circle
Sinks: Globo Lavabi d'arredo
Heated towel rail: Irsap Filo
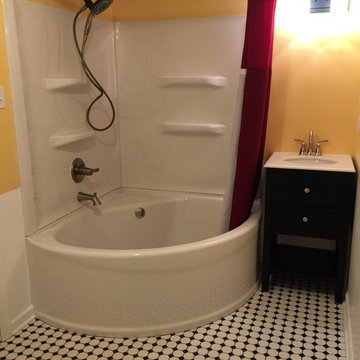
This smaller space became quaint with the corner tub feel. the mixture of material facets allows the space to be poetically mis-matched. The two toned painted wall allows the charm with out the extra cost behind the bead board material.
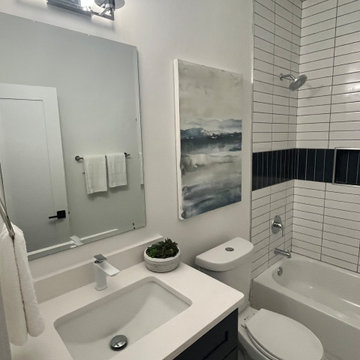
In 2021, Reynard Architectural Designs accepted its first design project. Our team partnered with Tobars Dobbs to transform a tiny, abandoned ranch in West Atlanta into an expansive contemporary modern home.
The first floor, existing brickwork, and main structure where kept in tact. The original ranch was a closed floor plan with 2 bedrooms and 2 bathrooms with an extended hallway. All the interior finishes, appliances and walls were removed to convert the home into an open floor plan that maximizes space on the first floor. The finished home is a modern contemporary design that doubled the number of bedrooms, created four accessible outdoor decks, and created a fresh look that balances simplicity with plenty of character.
The home on Shirley Street takes advantage of minimalist/modern design elements, clean white countertops and cupboards that are complimented nicely by classic stainless steel finishes. The original ranch home was once confined and segmented.
Now, an open stairway that is bathed in natural light leads to the main living space above. Low profile jack and jill vanity mirrors, a soaker tub with a view, and a spacious shower all highlight the serene master bathroom.
The master bedroom makes great use of light with a small, private transom above the bed and easy outdoor access to a private patio deck behind the main sleeping quarters.
A private getaway shaded by the surrounding live oaks is just what's needed after a long day at work. The home on Shirley Street features four of these private patio decks that provide additional entertainment and relaxation space.
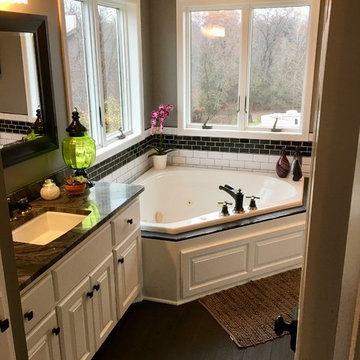
Beautiful bathroom in white and black subway tile. All photos are of our own work and are the property of Beautiful Kitchens and Baths, Inc. www.bkbaths.com/contact
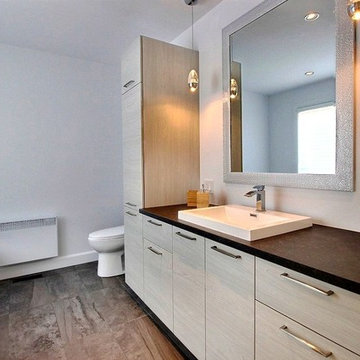
Home by / Maison par: Construction McKinley
www.constructionmckinley.com
Prix Nobilis 2016
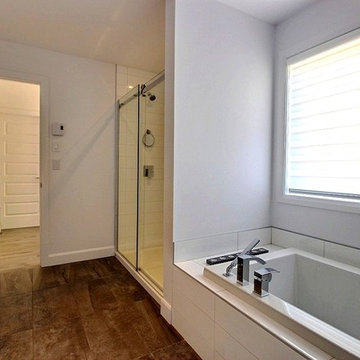
Home by / Maison par: Construction McKinley
www.constructionmckinley.com
Prix Nobilis 2016
Bathroom Design Ideas with a Corner Tub and Black and White Tile
9


