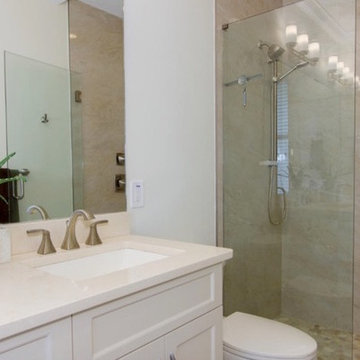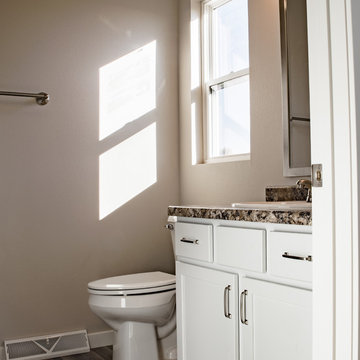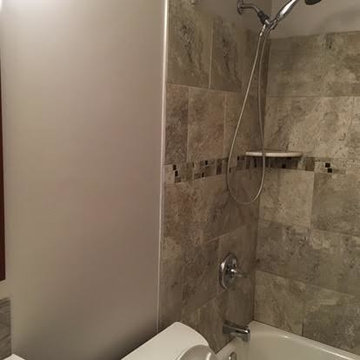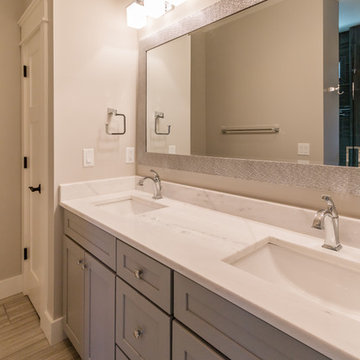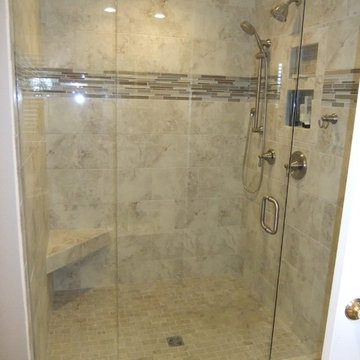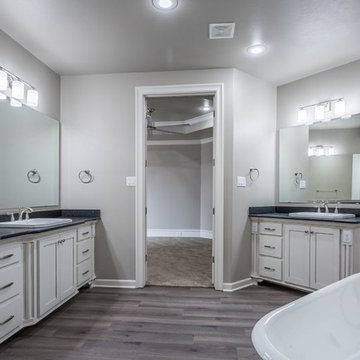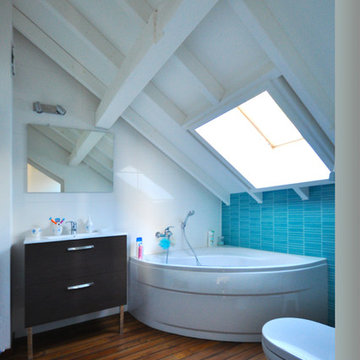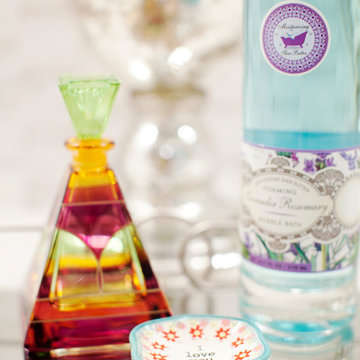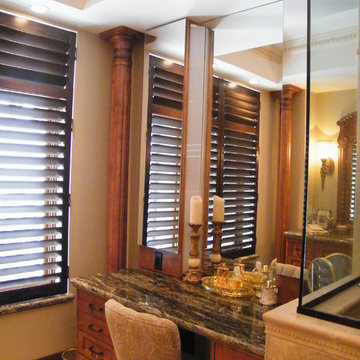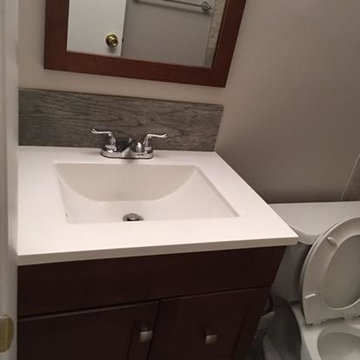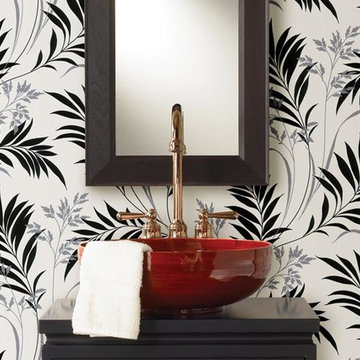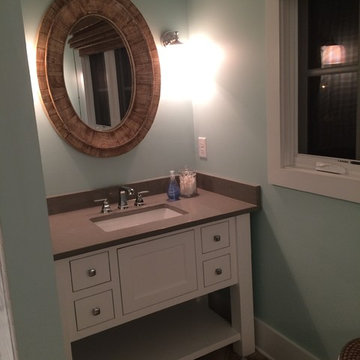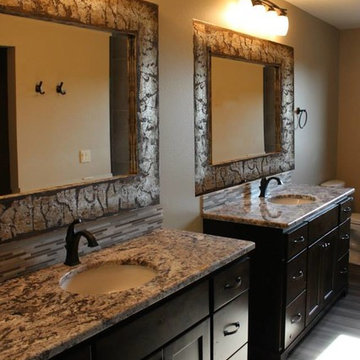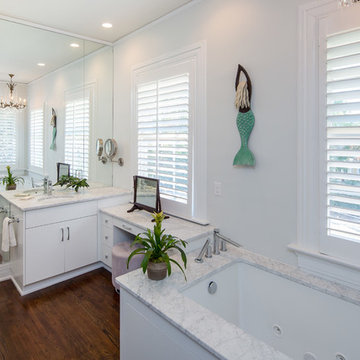Bathroom Design Ideas with a Corner Tub and Dark Hardwood Floors
Refine by:
Budget
Sort by:Popular Today
141 - 160 of 320 photos
Item 1 of 3
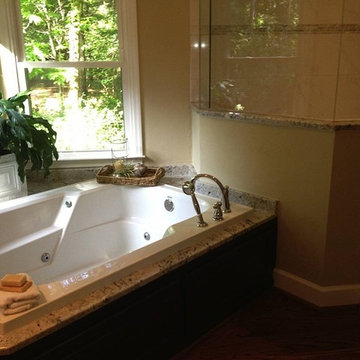
Delicatus White Granite accents in master bathroom, including knee wall of the shower and the top of the jetted tub surround.
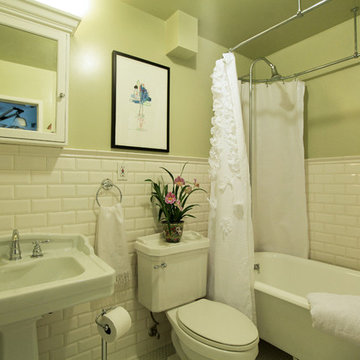
An old charm bathroom with all the modern amenities. Small bathroom created by combining two small bedroom closets.
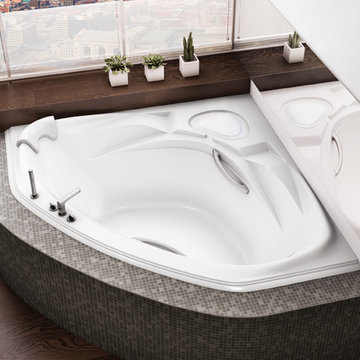
Absolute comfort, absolutely unique look. Convenient integrated seat. Refined ergonomic design with extra-wide armrests.
Colors: White, Bone natural, Biscuit
Dimension: 60 " x 60 " x 20 "
FEATURES:
Extra-wide armrests, ergonomic backrests and integrated seat
Cushion and two 12 in. grab bars included
Drop-in installation with center drain
Cut-out template included
Apron and tiling flange available
SYSTEMS:
Aerofeel
Chroma therapy
Combined Aerofeel/Hydromax
Hydromax
Hydromax with Backmax
Hydromax REST
Ozonator
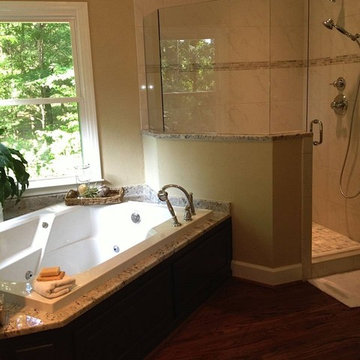
Delicatus White Granite in Master Bathroom on top of jetted tub surround and glass support on knee wall of shower surround.
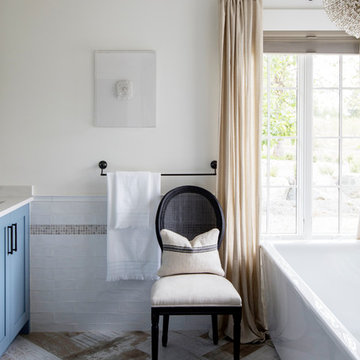
This 100-year-old farmhouse underwent a complete head-to-toe renovation. Partnering with Home Star BC we painstakingly modernized the crumbling farmhouse while maintaining its original west coast charm. The only new addition to the home was the kitchen eating area, with its swinging dutch door, patterned cement tile and antique brass lighting fixture. The wood-clad walls throughout the home were made using the walls of the dilapidated barn on the property. Incorporating a classic equestrian aesthetic within each room while still keeping the spaces bright and livable was one of the projects many challenges. The Master bath - formerly a storage room - is the most modern of the home's spaces. Herringbone white-washed floors are partnered with elements such as brick, marble, limestone and reclaimed timber to create a truly eclectic, sun-filled oasis. The gilded crystal sputnik inspired fixture above the bath as well as the sky blue cabinet keep the room fresh and full of personality. Overall, the project proves that bolder, more colorful strokes allow a home to possess what so many others lack: a personality!
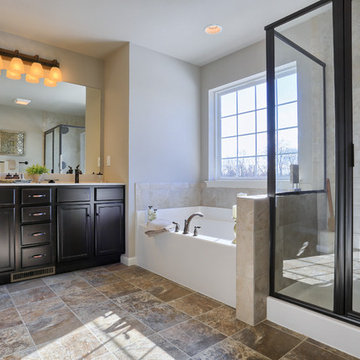
The master bathroom in the Dorchester Model, designed by Garman Builders, Inc. of Ephrata, PA includes 2,600 square feet.
Photo Album: Justin Tearney
Bathroom Design Ideas with a Corner Tub and Dark Hardwood Floors
8


