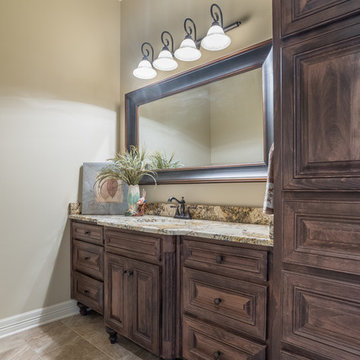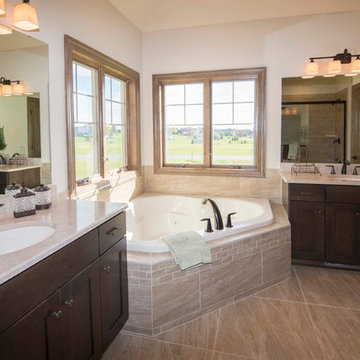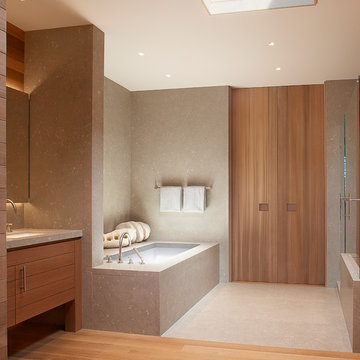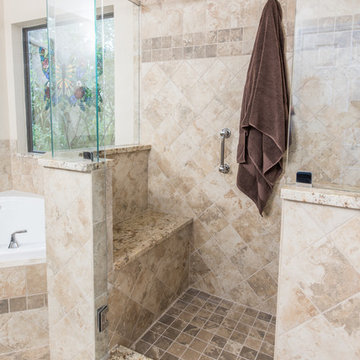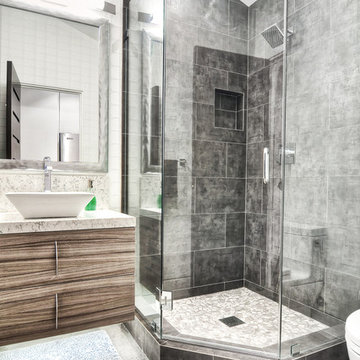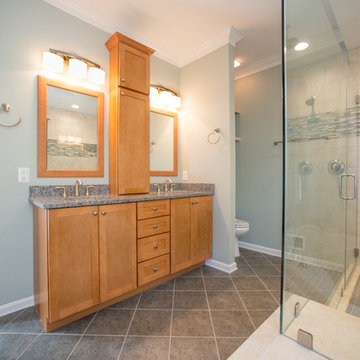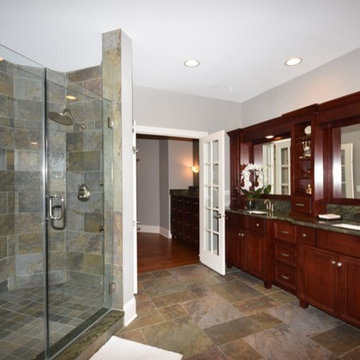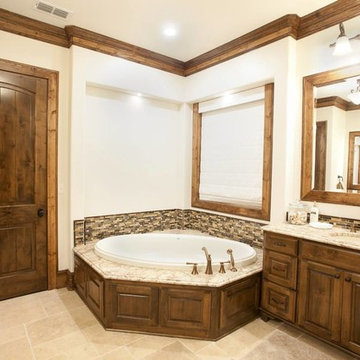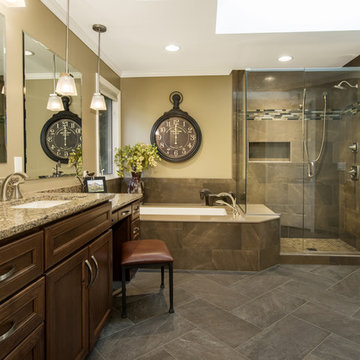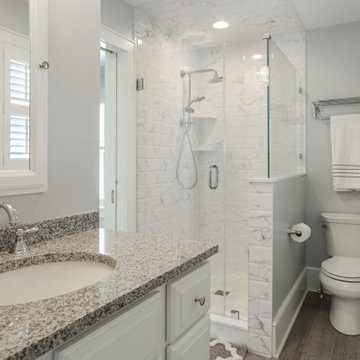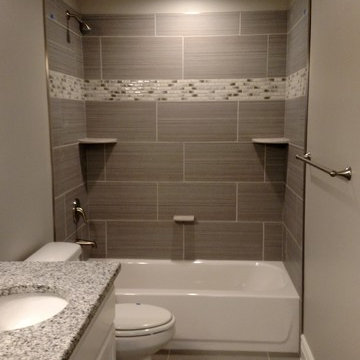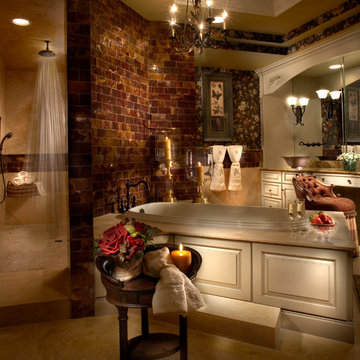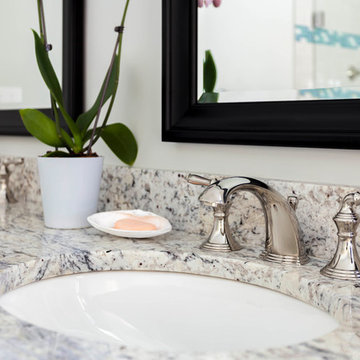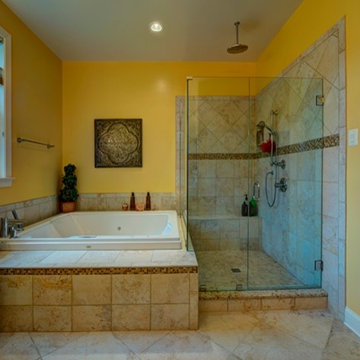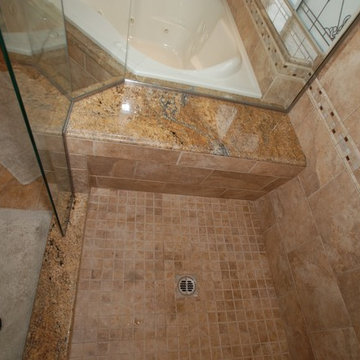Bathroom Design Ideas with a Corner Tub and Granite Benchtops
Refine by:
Budget
Sort by:Popular Today
101 - 120 of 3,952 photos
Item 1 of 3
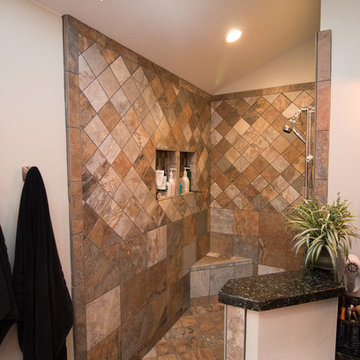
StarMark hickory cabinetry with toffee stain, Verde Butterfly granite, Kohler verticyl sinks in biscuit, Devonshire chorme fixtures, Kendal Slate flooring and shower.
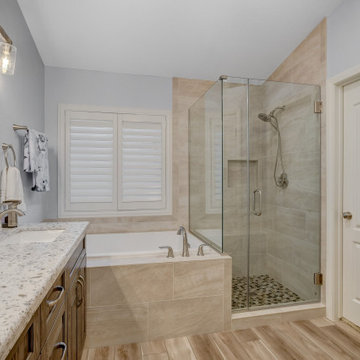
Trim- Kohler 15"x26" medicine cabinet, beveled glass, glass shelves. Delta Lahara Stainless towel bar, toilet paper holder, robe hook, towel ring.
Tile Flooring-LVT-MSI Anodver High Cliff Greige 7"x48"
Countertop- 3.5" backsplash, 3.5" sidesplash. Demi-Bullnose with Apron
Cabinets-Showplace EVO Sierra 275 Red Oak Flagstone Satin
Shower Glass- 3/8" clear glass frameless shower door, inline panel, and return panel
Tile Surrounds- 1/2" Triton backerboard
Shower edge- MSI Praia Cream Matte 12"x24" horizontal
Shower floor-American Olean Entourage Crosswood Pelican Hex
Bathtub- Kohler Underscore Tub 60"x36"x21" rectangle drop in tub. White.
Undermount Sinks-rectangle, white
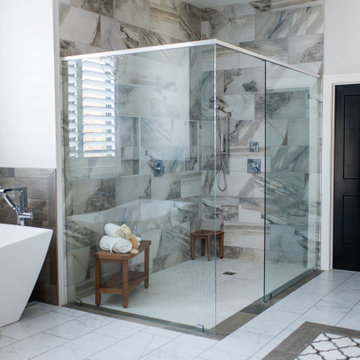
Our Indiana design studio gave this Centerville Farmhouse an urban-modern design language with a clean, streamlined look that exudes timeless, casual sophistication with industrial elements and a monochromatic palette.
Photographer: Sarah Shields
http://www.sarahshieldsphotography.com/
Project completed by Wendy Langston's Everything Home interior design firm, which serves Carmel, Zionsville, Fishers, Westfield, Noblesville, and Indianapolis.
For more about Everything Home, click here: https://everythinghomedesigns.com/
To learn more about this project, click here:
https://everythinghomedesigns.com/portfolio/urban-modern-farmhouse/
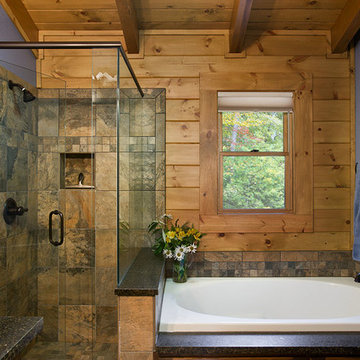
The Duncan home is a custom designed log home. It is a 1,440 sq. ft. home on a crawl space, open loft and upstairs bedroom/bathroom. The home is situated in beautiful Leatherwood Mountains, a 5,000 acre equestrian development in the Blue Ridge Mountains. Photos are by Roger Wade Studio. More information about this home can be found in one of the featured stories in Country's Best Cabins 2015 Annual Buyers Guide magazine.
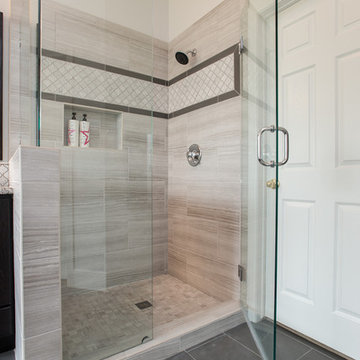
In order to provide the contemporary elements the homeowners desired, linear lines are incorporated into the bathroom design through tile patterns. Tile plays a dramatic role in this newly remodeled Keller bathroom. Decorative arabesque white Carrera marble tile is incorporated on the shower walls.
Bathroom Design Ideas with a Corner Tub and Granite Benchtops
6


