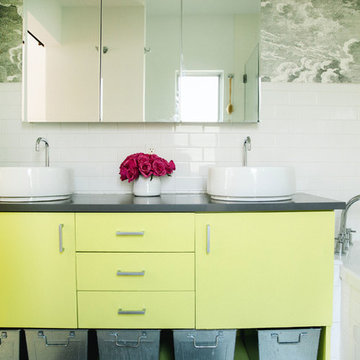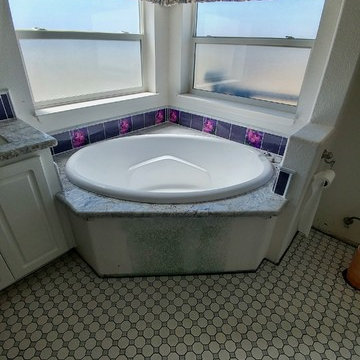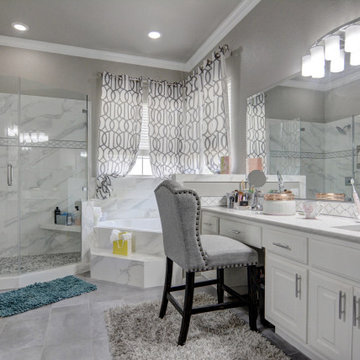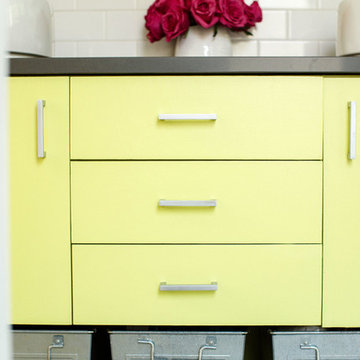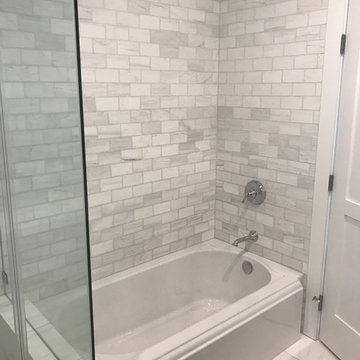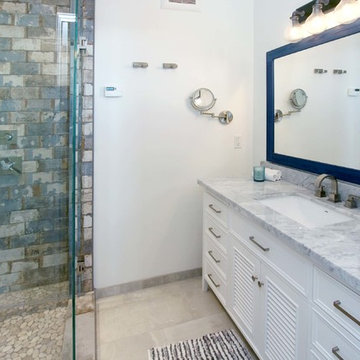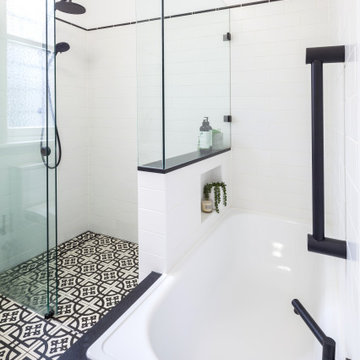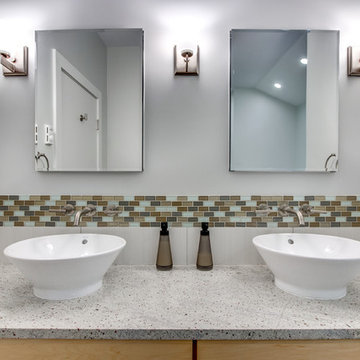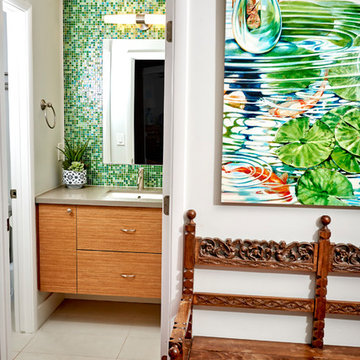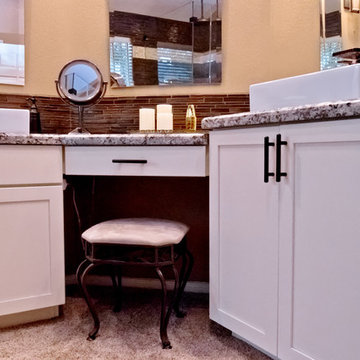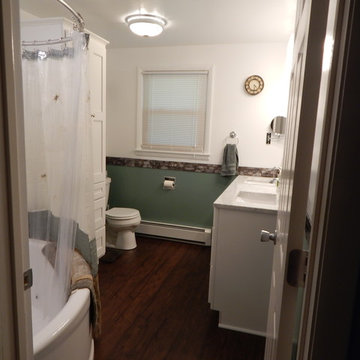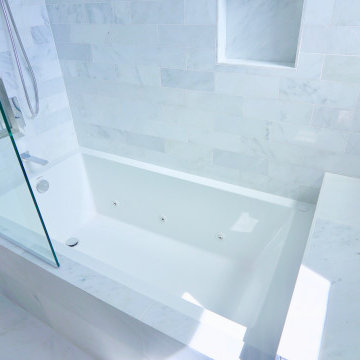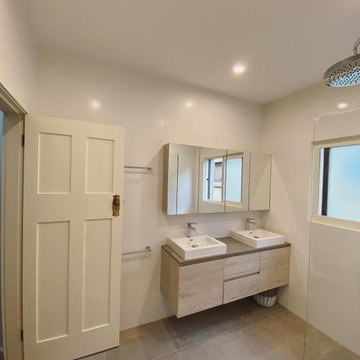Bathroom Design Ideas with a Corner Tub and Grey Benchtops
Refine by:
Budget
Sort by:Popular Today
161 - 180 of 441 photos
Item 1 of 3
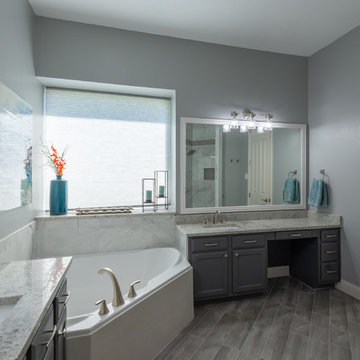
The walk-in shower got a floor to ceiling marble-like porcelain tile by Marazzi with a contracting linear hex mosaic from the same line. The new frame-less glass and matching granite for the seat give a high end look. The existing cabinetry got a fresh coat of Sherwin Williams Grizzle grey and topped with Colonial White granite. The mirrors got framed out and new lighting installed. The flooring is now Emil wood like plank and the walls got a crisp light gray coat of paint.
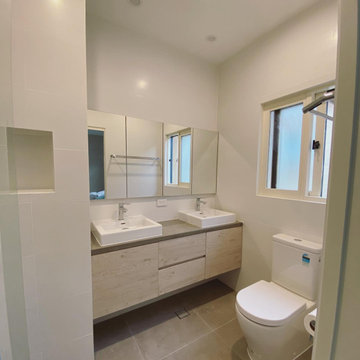
Back to back main bathroom and ensuite bathroom. Practical and efficient.
This is the Ensuite with a walk in shower; display niche and double vanities.
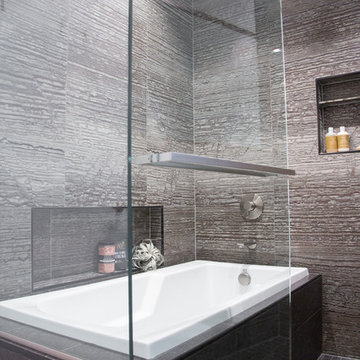
Our tub/shower enclosure is tiled with Artistic Tile's Zebrano vein cut stone tile. The colors range from grey to olive to tinges of burgundy.
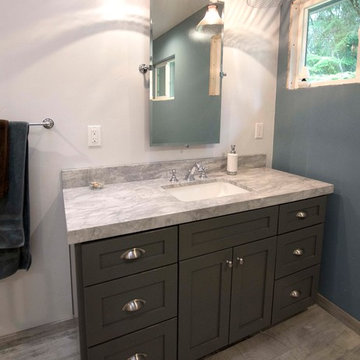
This beautiful Coastal Craftsman style remodeled home was built featuring high ceilings, knotty alder stained custom cabinet craftsmanship, granite counter tops, stone and wood floor coverings and modern finishes. This Bath in shower modern feature designed with glass, and ceramic tiles and white granite.
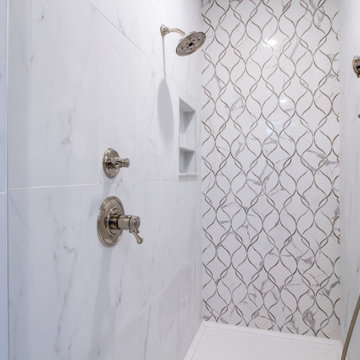
This custom home is part of the Carillon Place infill development across from Byrd Park in Richmond, VA. The home has four bedrooms, three full baths, one half bath, custom kitchen with waterfall island, full butler's pantry, gas fireplace, third floor media room, and two car garage. The first floor porch and second story balcony on this corner lot have expansive views of Byrd Park and the Carillon.
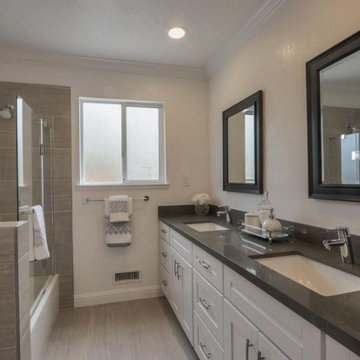
The client lives in New York and asked me to choose make this home ready for sale. I specified all of the paint colors, inside and out. I chose flooring, cabinets, countertops, fixtures and a new layout for the kitchen and bath. I had them remove a dark and dated sunroom on the back of the house, and made a quick plan for updating the landscape. This was all accomplished in less than 2 months! The house sold for 1m more than it was estimated before the remodel.
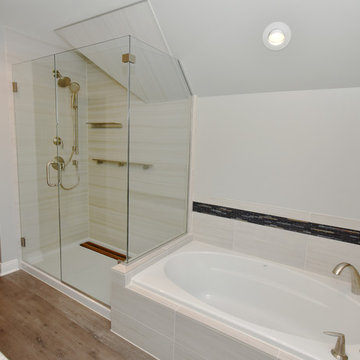
A Pewaukee family living in the Stillmeadow neighborhood wanted to update their master bathroom into a relaxing, beautiful space. The old bathroom had outdated tile, no bathtub and lacked storage.
Kowalske Kitchen & Bath transformed the bathroom from dark and dated to light and beautiful. The new soaker tub is surrounded by gorgeous glass mosaic tile. The custom glass shower has two shower heads, floating shelves, a walnut floor accent and Kohler Choreograph walls. The dual vanity has Kohler fixtures and quartz countertops.
The elegant space features new flooring, a private toilet room and recessed lighting. One of the highlights of the space is the Bluetooth speaker fan for listening to music while showering or enjoying a bath.
Bathroom Design Ideas with a Corner Tub and Grey Benchtops
9


