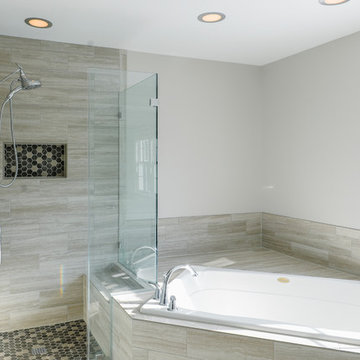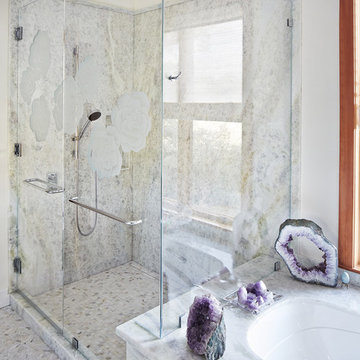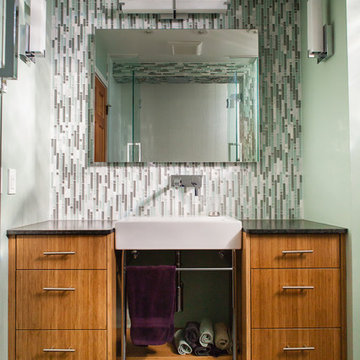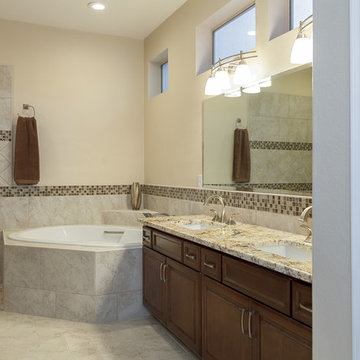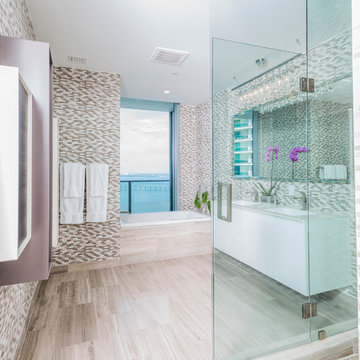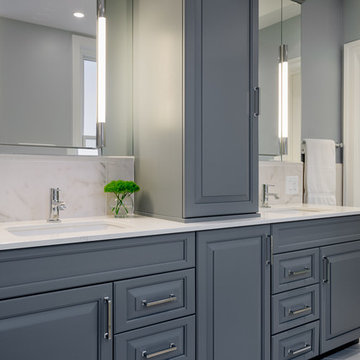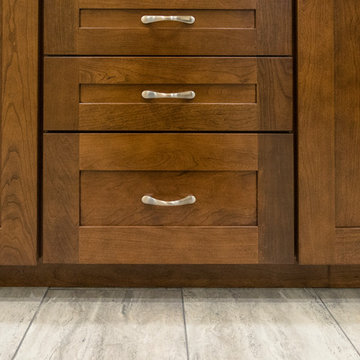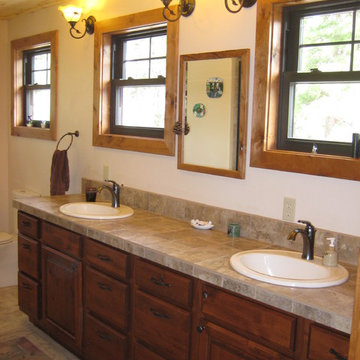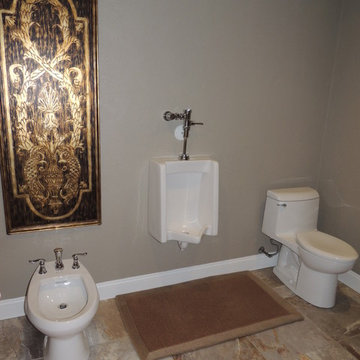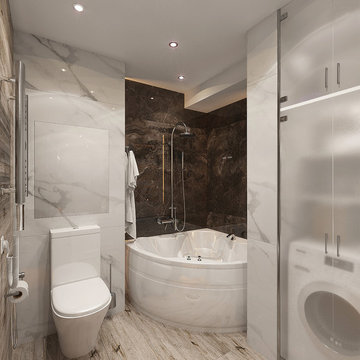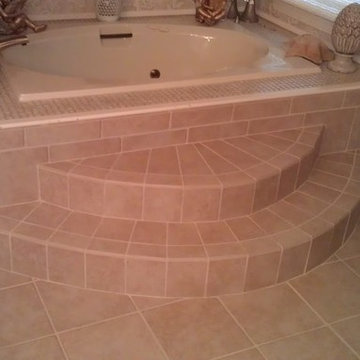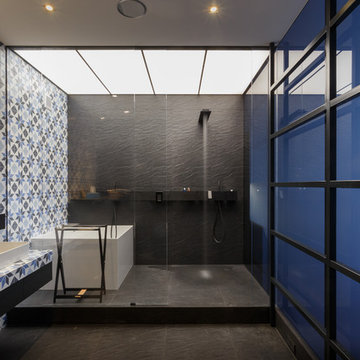Bathroom Design Ideas with a Corner Tub and Multi-coloured Tile
Refine by:
Budget
Sort by:Popular Today
141 - 160 of 1,279 photos
Item 1 of 3
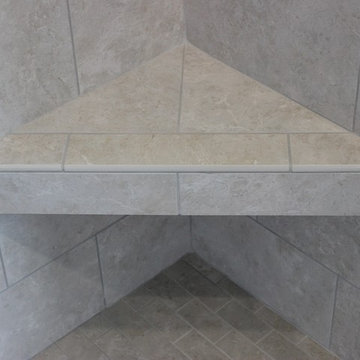
Custom corner shower seat in a beautiful shower unit in a Colona, IL Master Bath.
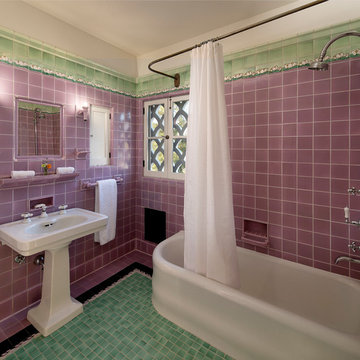
Historic landmark estate restoration with original American Encaustic tile detailing blended seamlessly with custom made ceramic tiles.
Photo by: Jim Bartsch
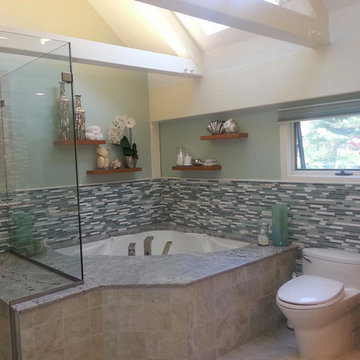
This large corner tub is the highlight of this modern bathroom renovation! Surrounded by mosaic tile and positioned under high vaulted ceilings, this soaker tub is perfect for relaxation.
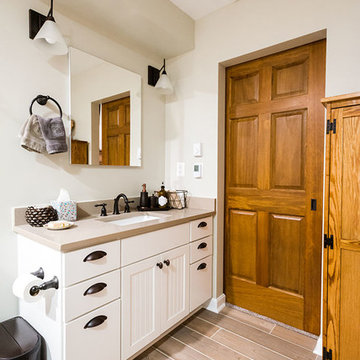
This master bath remodel features a beautiful corner tub inside a walk-in shower. The side of the tub also doubles as a shower bench and has access to multiple grab bars for easy accessibility and an aging in place lifestyle. With beautiful wood grain porcelain tile in the flooring and shower surround, and venetian pebble accents and shower pan, this updated bathroom is the perfect mix of function and luxury.
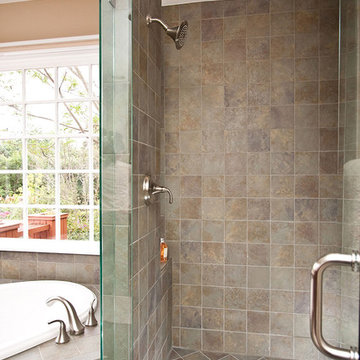
Traditional spa style bathroom with corner bathtub, porcelain tiles and a tile glass shower.
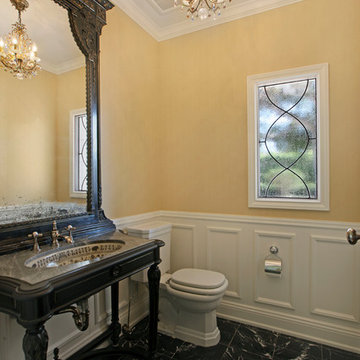
Situated on a three-acre Intracoastal lot with 350 feet of seawall, North Ocean Boulevard is a 9,550 square-foot luxury compound with six bedrooms, six full baths, formal living and dining rooms, gourmet kitchen, great room, library, home gym, covered loggia, summer kitchen, 75-foot lap pool, tennis court and a six-car garage.
A gabled portico entry leads to the core of the home, which was the only portion of the original home, while the living and private areas were all new construction. Coffered ceilings, Carrera marble and Jerusalem Gold limestone contribute a decided elegance throughout, while sweeping water views are appreciated from virtually all areas of the home.
The light-filled living room features one of two original fireplaces in the home which were refurbished and converted to natural gas. The West hallway travels to the dining room, library and home office, opening up to the family room, chef’s kitchen and breakfast area. This great room portrays polished Brazilian cherry hardwood floors and 10-foot French doors. The East wing contains the guest bedrooms and master suite which features a marble spa bathroom with a vast dual-steamer walk-in shower and pedestal tub
The estate boasts a 75-foot lap pool which runs parallel to the Intracoastal and a cabana with summer kitchen and fireplace. A covered loggia is an alfresco entertaining space with architectural columns framing the waterfront vistas.
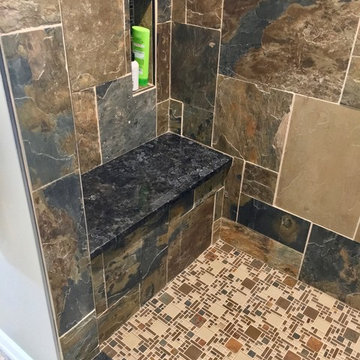
Stepped niches add interesting dimension to this tile shower. Tomco Company photos Content Craftsmen
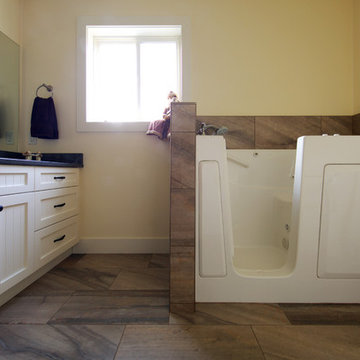
View of the walk in tub and cabinetry - lots of room to maneuver. The shaker front with beaded inset doors are traditional and look great against the more modern large format tile floors and walls.
Photos by Brice Ferre
Bathroom Design Ideas with a Corner Tub and Multi-coloured Tile
8


