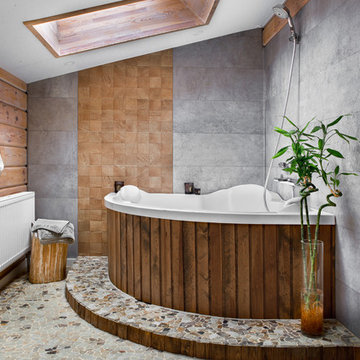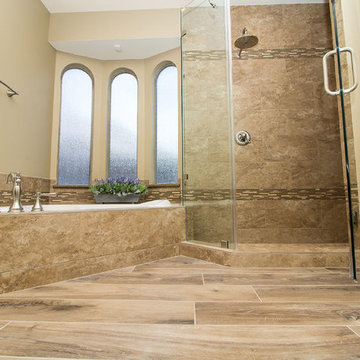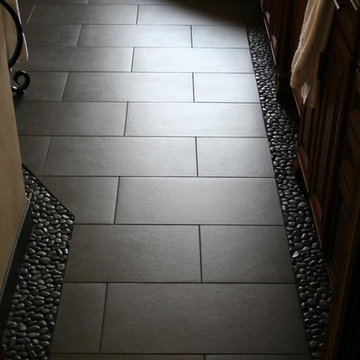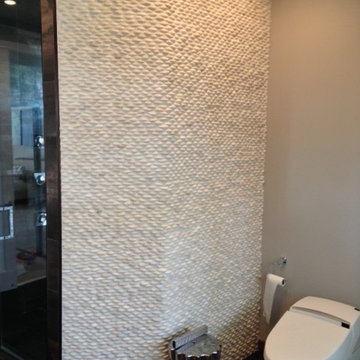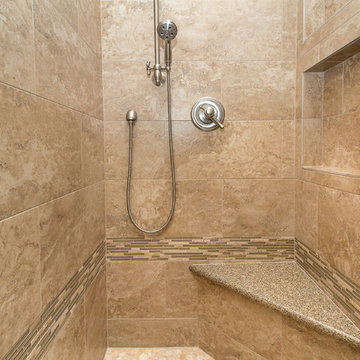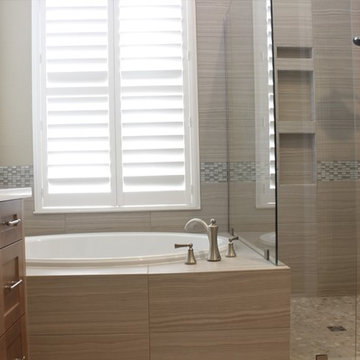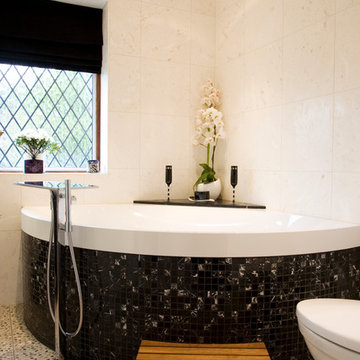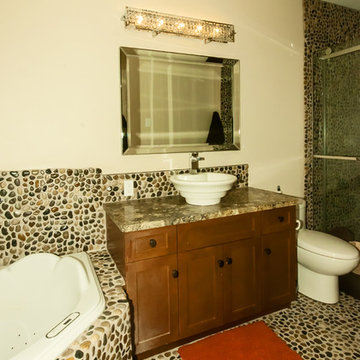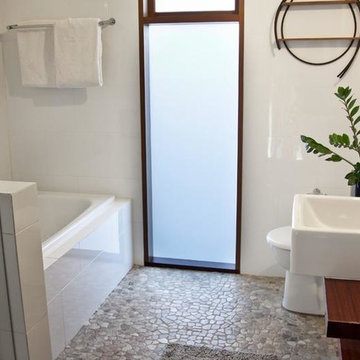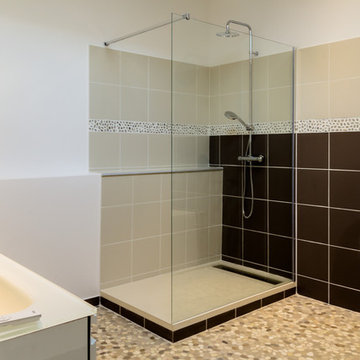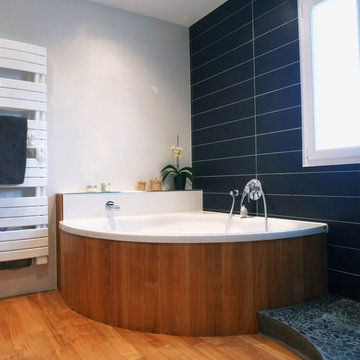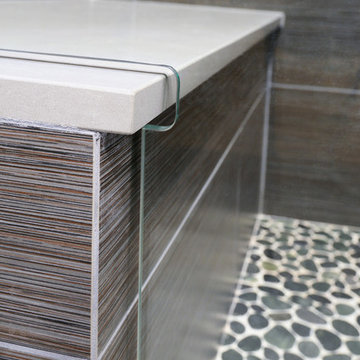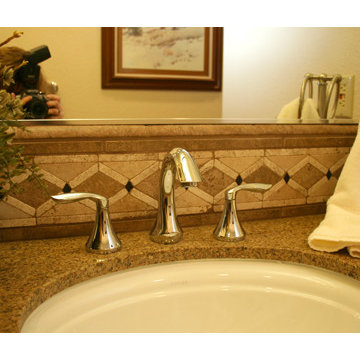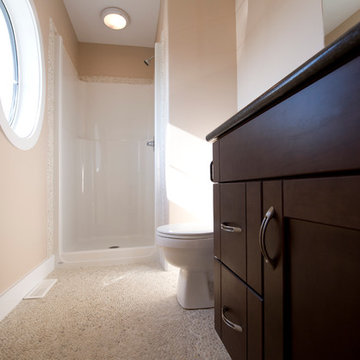Bathroom Design Ideas with a Corner Tub and Pebble Tile Floors
Refine by:
Budget
Sort by:Popular Today
21 - 40 of 77 photos
Item 1 of 3
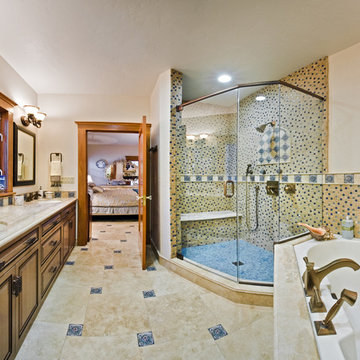
This master suite addition and bathroom remodel created an interesting layout that took advantage of the space, and the result was exactly what the owners hoped for. The corner shower is large with a comfortable seat. The corner tub layout provided a unique design option along with the double sink vanity. The moldings and doors where matched to the overall theme of the home.
Design for these additions and home remodel in Alhambra was created by Roger Perron, design-build general contractor, with contributing architect for working drawings Curt Sturgill.
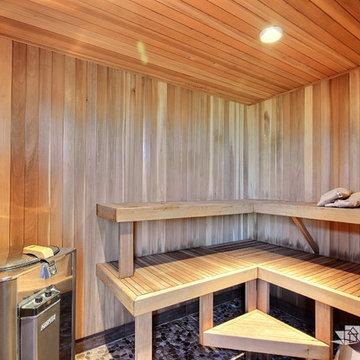
The Willow - Transitional Family Home on Acreage in Brush Prairie, Washington by Cascade West Development Inc.
Lastly, the style. Shabby Chic (chique) was a trend favorited early on by these clients. We wanted to create a space that used similar elements in materials and construction while allowing their style to play out over interior walls. On the outside this amounted to over 200 square feet of Eldorado Stone’s stacked stone, giving the façade giving the exterior a strong, natural and rustic feel. The stone is additionally used in the rear of the home as well, to frame an outdoor family living area equipped with a full outdoor kitchen. On the interior, their style translated into many accents. Antique wall sconces. Reclaimed wood. Wrought iron fixtures. Ornate woodwork. And old-world stylings of modern furniture. That idea is evidenced in pieces like their mud-bench in the second entryway. The hyperfunctional mud-bench is made of dark, unfinished natural wood stained to match an adjacent tongue and groove ceiling.
Cascade West Facebook: https://goo.gl/MCD2U1
Cascade West Website: https://goo.gl/XHm7Un
These photos, like many of ours, were taken by the good people of ExposioHDR - Portland, Or
Exposio Facebook: https://goo.gl/SpSvyo
Exposio Website: https://goo.gl/Cbm8Ya
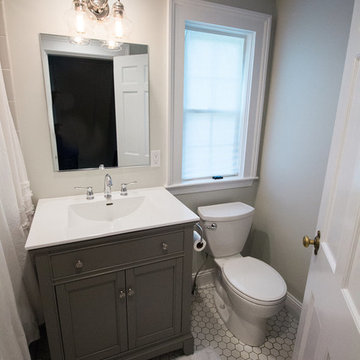
This is the main bathroom on the second floor. This bathroom was created by eliminating two closets. One in the hall, and another in an abutting bedroom.
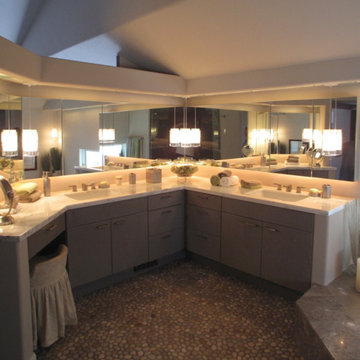
Simplify, simplify, simplify! Removing the harsh hollywood lights helps to ease the reflection of light in the mirrors; we got rid of the clutter by increasing storage using continuous medicine cabinets behind the new mirrors; and create a soft continuous light on the countertops without any eye glare from it's source behind the mirror.
The soft river rocks are heated for comfort and are much easier to clean than the messy carpet.
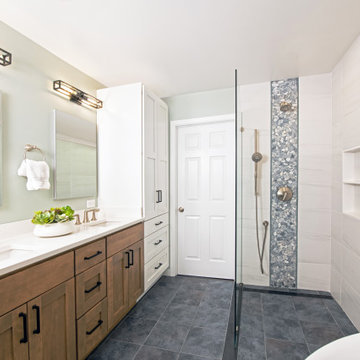
Modern primary bathroom. Light green walls with an accent white marble stone tile on the shower wall. Dark stone tiled floor with curved pebble tile accent under the tub. Small chandelier above bathtub, teak stool next to tub. Natural wood double vanity with modern sconces. Brushed nickel finishes. Gray pebble tile strip on shower wall, shower niche, handheld showerhead. Devon PA, Main Line
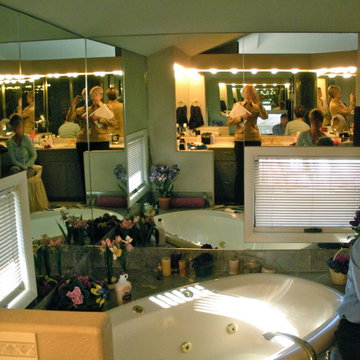
There is so much reflection in the large mirrored panels one gets dizzy being in the space. Hardly a relaxing time in the tub! The framed windows make no architectural sense next to the mirror. The blinds must always stay closed to keep privacy.
Bathroom Design Ideas with a Corner Tub and Pebble Tile Floors
2


