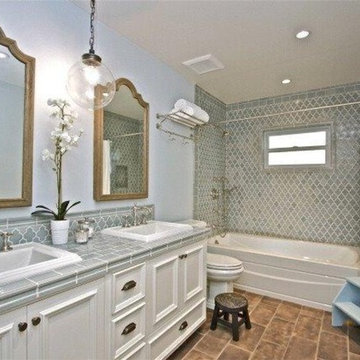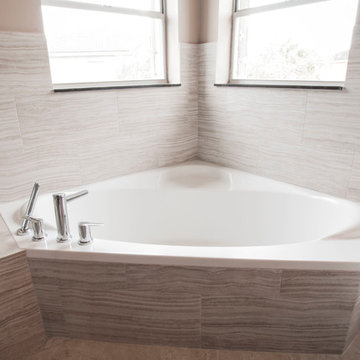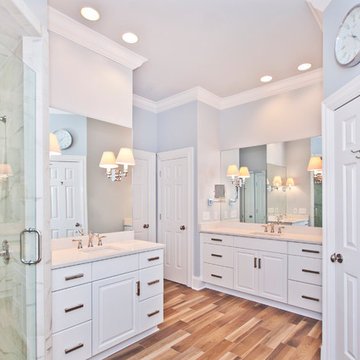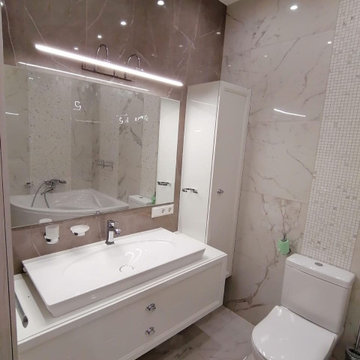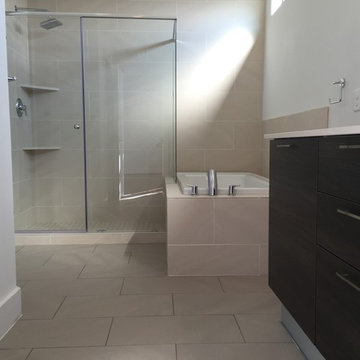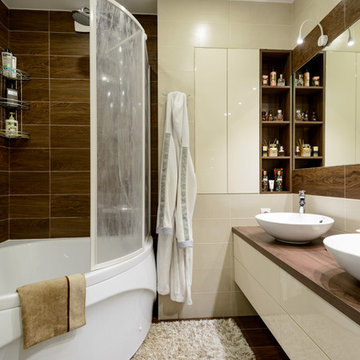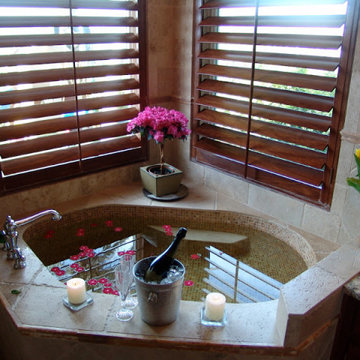Bathroom Design Ideas with a Corner Tub and Porcelain Tile
Refine by:
Budget
Sort by:Popular Today
61 - 80 of 2,657 photos
Item 1 of 3
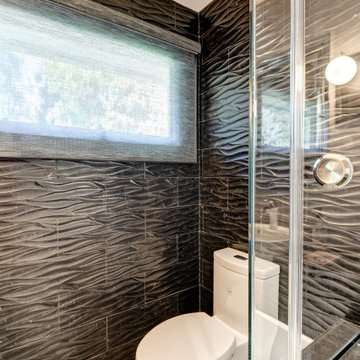
Combining an everyday hallway bathroom with the main guest bath/powder room is not an easy task. The hallway bath needs to have a lot of utility with durable materials and functional storage. It also wants to be a bit “dressy” to make house guests feel special. This bathroom needed to do both.
We first addressed its utility with bathroom necessities including the tub/shower. The recessed medicine cabinet in combination with an elongated vanity tackles all the storage needs including a concealed waste bin. Thoughtfully placed towel hooks are mostly out of sight behind the door while the half-wall hides the paper holder and a niche for other toilet necessities.
It’s the materials that elevate this bathroom to powder room status. The tri-color marble penny tile sets the scene for the color palette. Carved black marble wall tile adds the necessary drama flowing along two walls. The remaining two walls of tile keep the room durable while softening the effects of the black walls and vanity.
Rounded elements such as the light fixtures and the apron sink punctuate and carry the theme of the floor tile throughout the bathroom. Polished chrome fixtures along with the beefy frameless glass shower enclosure add just enough sparkle and contrast.
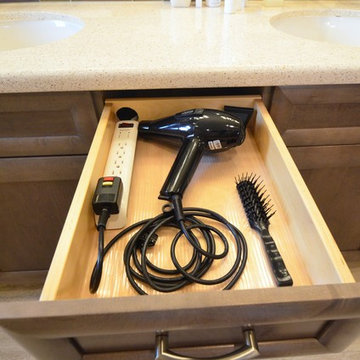
Minimizing clutter by electrifying drawers and cabinets in the vanity is often high on people's list when it comes time to plan how the owner wants the space to function. Iridescence in the tile mosaic brings a bit of whimsy to the design. Design: Laura Lerond. Photo: Dan Bawden.
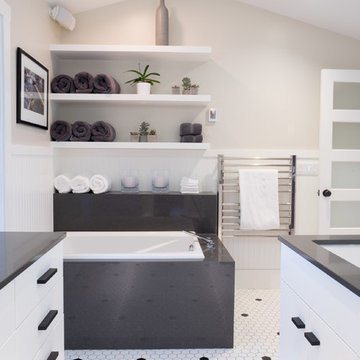
Situated on the west slope of Mt. Baker Ridge, this remodel takes a contemporary view on traditional elements to maximize space, lightness and spectacular views of downtown Seattle and Puget Sound. We were approached by Vertical Construction Group to help a client bring their 1906 craftsman into the 21st century. The original home had many redeeming qualities that were unfortunately compromised by an early 2000’s renovation. This left the new homeowners with awkward and unusable spaces. After studying numerous space plans and roofline modifications, we were able to create quality interior and exterior spaces that reflected our client’s needs and design sensibilities. The resulting master suite, living space, roof deck(s) and re-invented kitchen are great examples of a successful collaboration between homeowner and design and build teams.
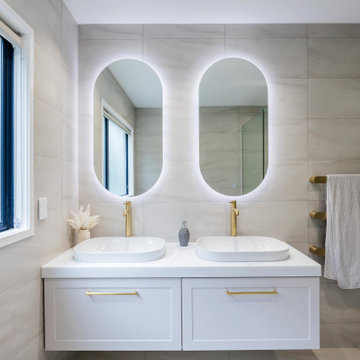
A neutral colour palette was the main aspect of the brief setting the tone for a sophisticated and elegant home.
The main tile we chose is called "Paris White". It is a light colour tile with darker flecks and gently undulating vein patterning reminiscent of sandy shorelines. It has a smooth matt surface that feels lovely to the touch and is very easy to clean. We used this tile on both the walls and the floor of this Family bathroom. We combined the tile with feature mosaics and pebbles to add interest and texture. The mosaic has glass pieces which catch the light and reflect it.
The pebbles have an impeccably smooth feel and while neutral in tone the variance in stone colours create a dynamic interplay.
The brushed gold tapware possesses a gentle hue, and its brushed finish exudes a timeless, classic appeal.
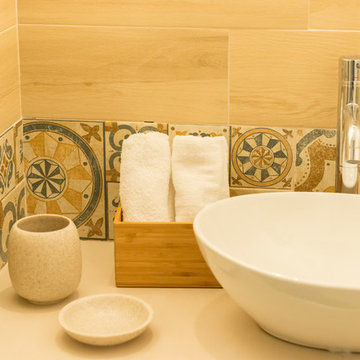
Immagini della doccia a vista della camera Nest Room del B&B Break For Two ad Agropoli (SA)
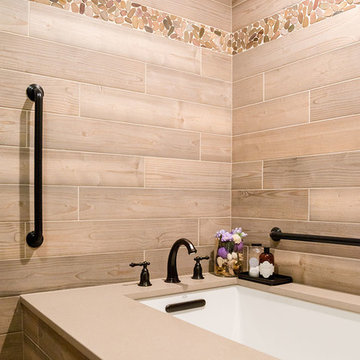
This master bath remodel features a beautiful corner tub inside a walk-in shower. The side of the tub also doubles as a shower bench and has access to multiple grab bars for easy accessibility and an aging in place lifestyle. With beautiful wood grain porcelain tile in the flooring and shower surround, and venetian pebble accents and shower pan, this updated bathroom is the perfect mix of function and luxury.
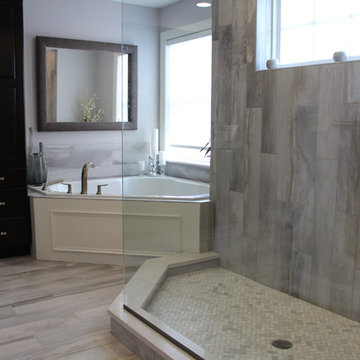
Falling Water is a glazed porcelain collection imported from Italy displaying an unusual shade formation of grey, beige, and white tones to resemble petrified wood and rushing water. Falling Water is designed using digital ink jet technology allowing for a wider variation and enhanced precision of each porcelain tile. Available in four captivating colors and two contemporary formats. Images show Falling Water tile in the color Niagara in the size 6x36. Rated for both floor and wall use in all residential and light commercial spaces.
Photo Credit: Lindsey DiFlorio for Best Tile
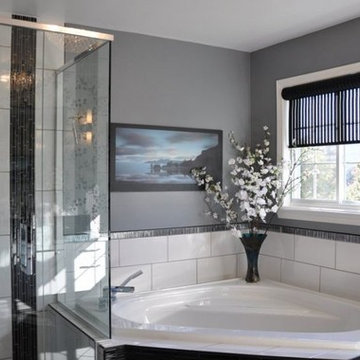
modern vanity, floating vanity, flat PVC doors modern handles, white doors light wood grain horizontal, corner bath covered in tile, glass shower with tile accent strip, glass tile accent tile, shower niche, rainfall shower head, wall paper, black vessel sink, two sink vanity, wall mirror, sconce
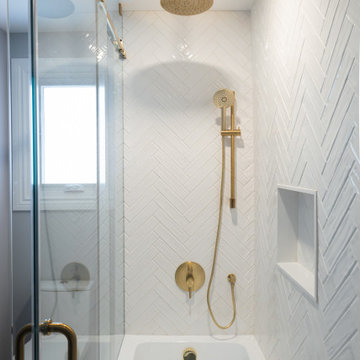
We completed this beautiful bathroom renovation early January 2024. Our client has been gradually updating their home and felt the bathroom was one of the more pivotal spaces needing an update (the home had never been renovated since it was built in the 60s). The original alcove tub felt closed in and congested so we decided to change to a corner tub with a corner glass to give the space a more open feeling. The MDF painted vanity was built custom to fit our clients traditional tastes. An interesting feature in this project was the tub overflow, which is a new OS&B product that allows for the overflow to serve as a filler for a spoutless look.
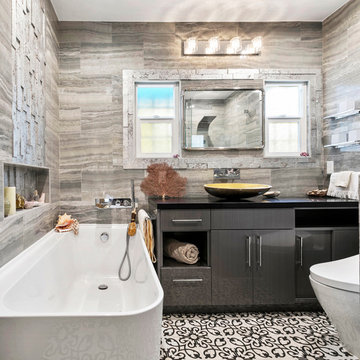
The master bathroom features a custom flat panel vanity with Caesarstone countertop, onyx look porcelain wall tiles, patterned cement floor tiles and a metallic look accent tile around the mirror, over the toilet and on the shampoo niche.
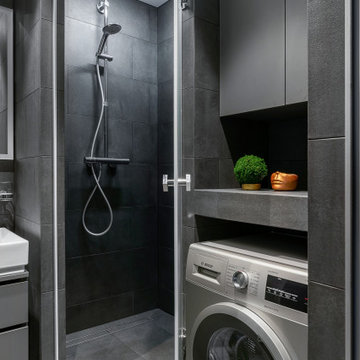
Ванная комната с душевой и зоной постирочной, выполненная в серых тонах и с черными деталями в качестве акцентов.
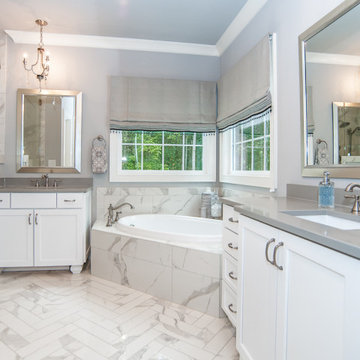
When staging a gorgeous master bath, we want to let the details of the space dominate the photographs. The soft-touch of blue at the sink, patterned towel and carefully selected tub accessories allow the "money" of the room to take center stage. The impression of crisp, clean lines and timeless design resonates from the screen.
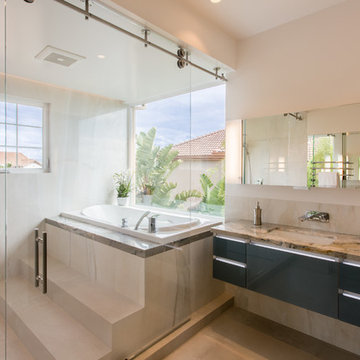
A generous hydro-thermo massage bath with a view of the San Francisco bay invites a serene escape after a busy day.
Bathroom Design Ideas with a Corner Tub and Porcelain Tile
4
