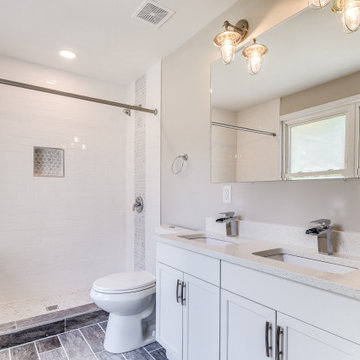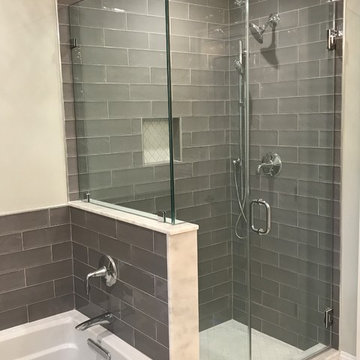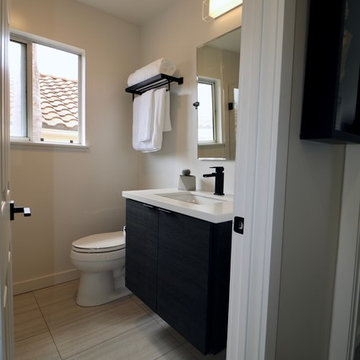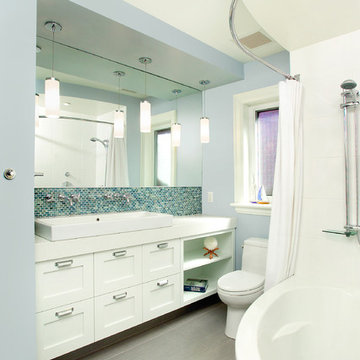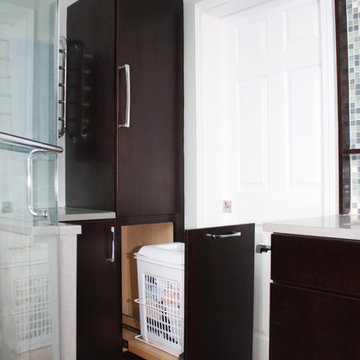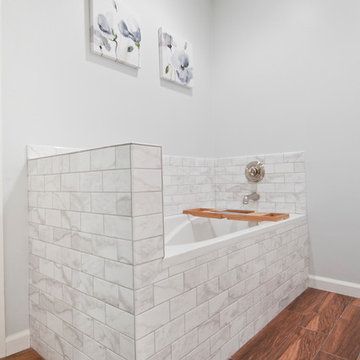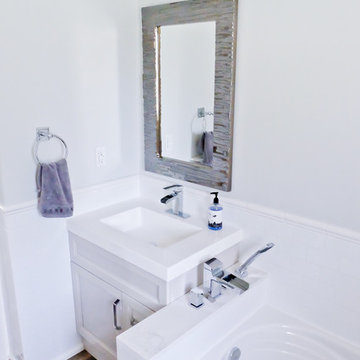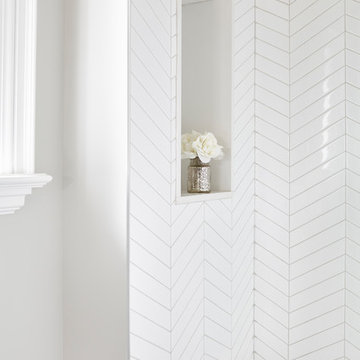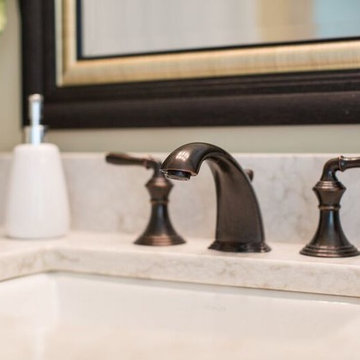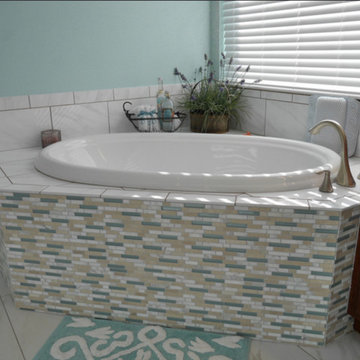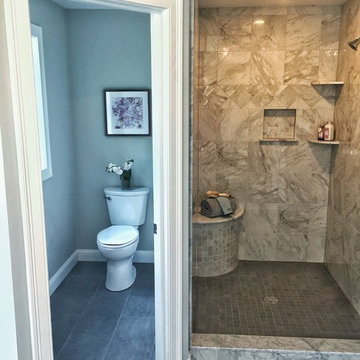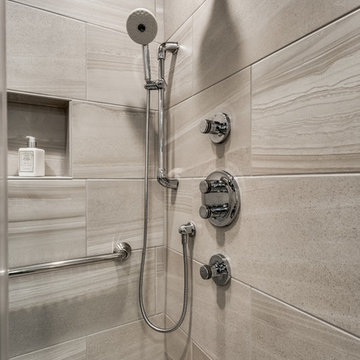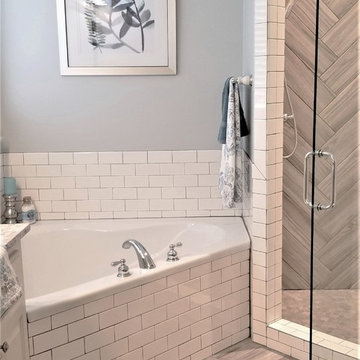Bathroom Design Ideas with a Corner Tub and Quartzite Benchtops
Refine by:
Budget
Sort by:Popular Today
161 - 180 of 791 photos
Item 1 of 3
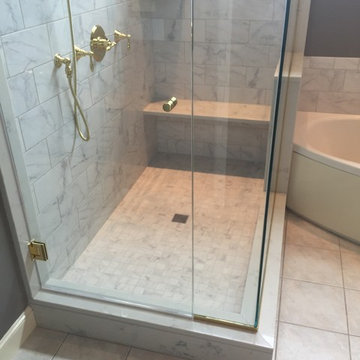
This client hired us to remodel the original builder grade shower in his townhome. We expanded the shower footprint to 6X3.5. Installed Wedi wateproofing before we tiled. Quartz was used for the jambs, threshold, seat and shelves. Client matched the plumbing fixture finish to the rest of the brass fixtures. And the finishing touch is the frameless shower inclosure.
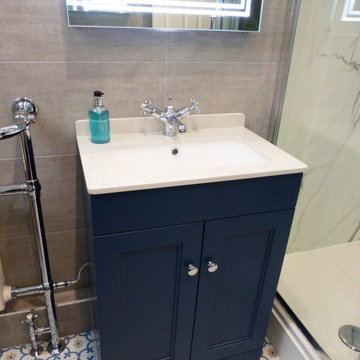
A beautiful traditional bathroom featuring Burlington Bathrooms. The Hampton corner bath sits perfectly against the wall and pairs beautifully with the Claremont bath & shower mixer taps. Comfort height toilets are perfect for a more comfortable seating position and this comfort height toilet looks great with the mahogany seat. HiB Kingsbury unit with its Quartz worktop and undermount sink continues the look effortlessly with the Burlington Bathrooms Claremont basin mixer taps.
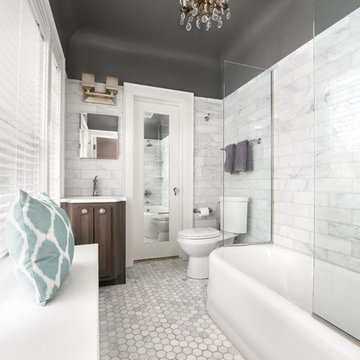
Marble Tiled Bathroom. Custom Built Vanity. Custom Radiator Cover.
Photo By: Landre Photography
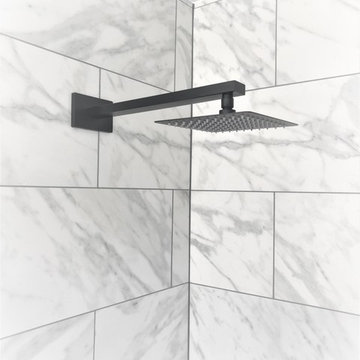
Master bathroom remodel in Sammamish WA, reface the tub, create a new shower and rustic tile floors, on the walls, this beautiful ceramic tiles blended with pebble rock shower pan and oil rubbed bronze plumbing fixtures. Another happy customer by Dream Home Construction!
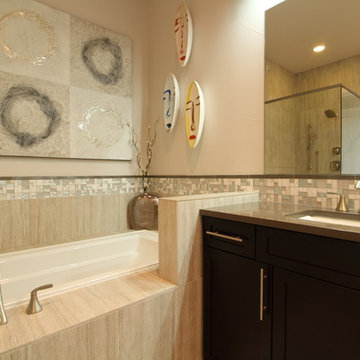
Master bath with quartz countertop, and 12x24 tile from Capco with accents from Emser. The cabinets are espresso.
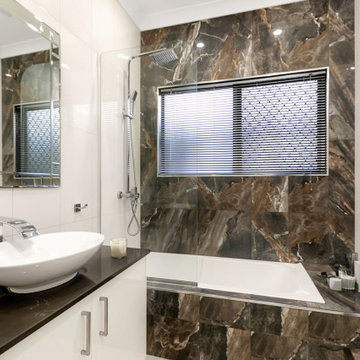
Quality and Design solid built property featuring open plan living with super high ceilings to allow plenty of natural light and breeze with large outdoor areas for entertaining.
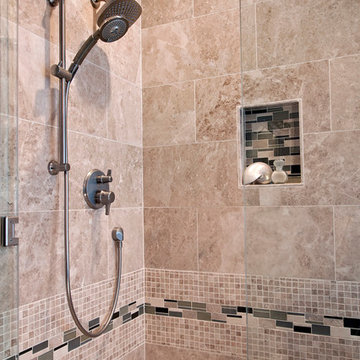
The shower is customized with build in niche for shampoo and soap. The decorative multi-colored tile trim runs through to create movement and to tie the shower to the rest of the room. Fixtures are versatile and can be hand held for ease of access. J. Hettinger Interiors, Dorene Gomez, Timothy Manning Photography
Bathroom Design Ideas with a Corner Tub and Quartzite Benchtops
9


