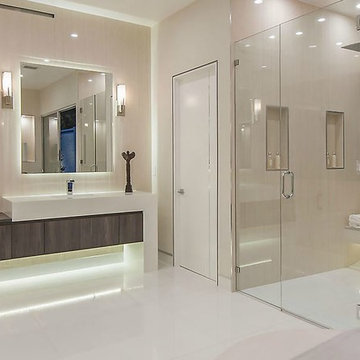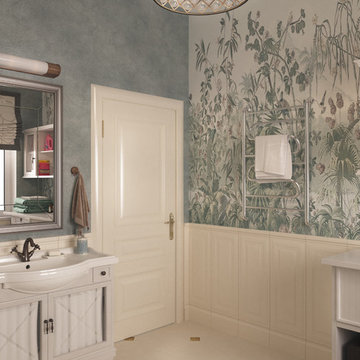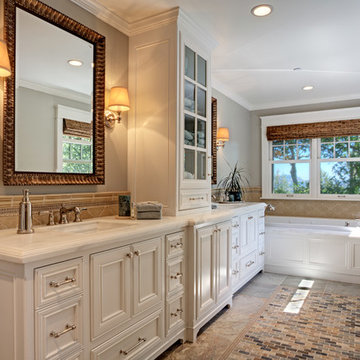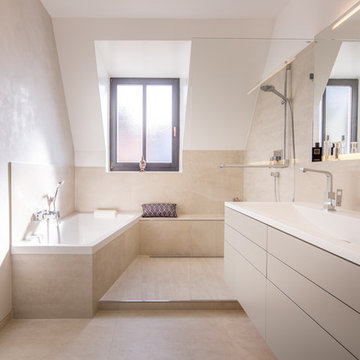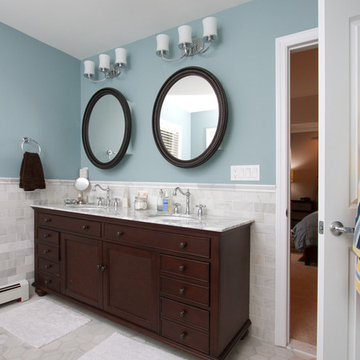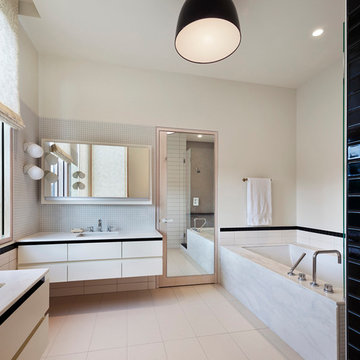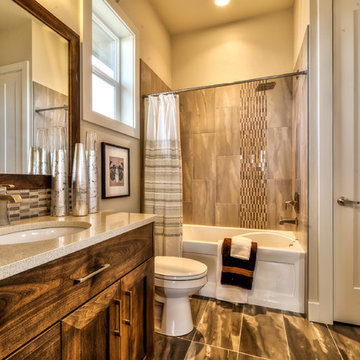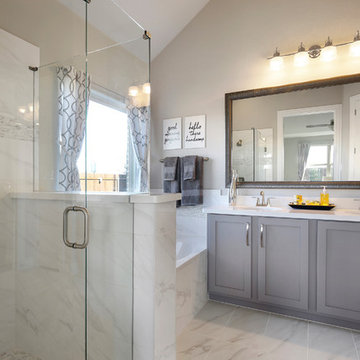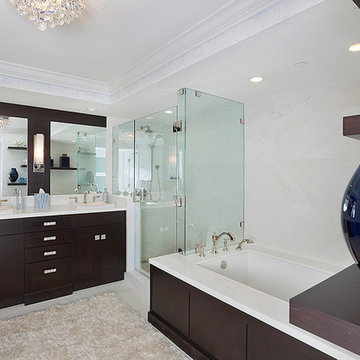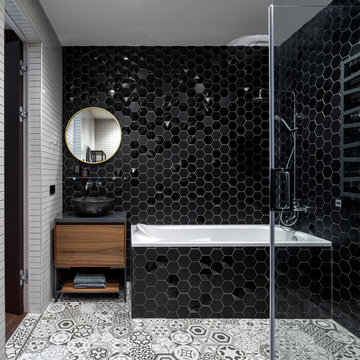Bathroom Design Ideas with a Corner Tub and Solid Surface Benchtops
Refine by:
Budget
Sort by:Popular Today
101 - 120 of 1,476 photos
Item 1 of 3
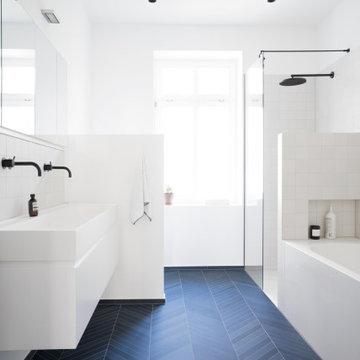
Wir haben uns gefreut, mit einem Kunden am Traumhauptbad zu arbeiten, das alle Werte eines echten MYKILOS-Designs vereint. Jeder Aspekt des Raumes wird nach Maß gefertigt, vom Waschbecken über die Wanne bis hin zur Schreinerei. Die Feinsteinzeugfliesen sind von Mutina – ein dunkelblauer Chevronboden und weiße Fliesenwände – jedes Stück wurde mit 15 gleichfarbigen Farbtönen gestaltet. Die klare Ästhetik wird durch die klassische Vola Sanitärkeramik unterstrichen, die ursprünglich von Arne Jacobsen entworfen wurde. Das Projekt bot eine wunderbare Gelegenheit, unsere Liebe zum Minimalismus und zur Moderne mit unserer Leidenschaft für echte, hochwertige Handwerkskunst zu verbinden. Weitere Projekte hier.
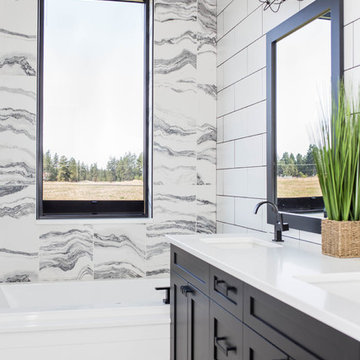
This modern farmhouse located outside of Spokane, Washington, creates a prominent focal point among the landscape of rolling plains. The composition of the home is dominated by three steep gable rooflines linked together by a central spine. This unique design evokes a sense of expansion and contraction from one space to the next. Vertical cedar siding, poured concrete, and zinc gray metal elements clad the modern farmhouse, which, combined with a shop that has the aesthetic of a weathered barn, creates a sense of modernity that remains rooted to the surrounding environment.
The Glo double pane A5 Series windows and doors were selected for the project because of their sleek, modern aesthetic and advanced thermal technology over traditional aluminum windows. High performance spacers, low iron glass, larger continuous thermal breaks, and multiple air seals allows the A5 Series to deliver high performance values and cost effective durability while remaining a sophisticated and stylish design choice. Strategically placed operable windows paired with large expanses of fixed picture windows provide natural ventilation and a visual connection to the outdoors.
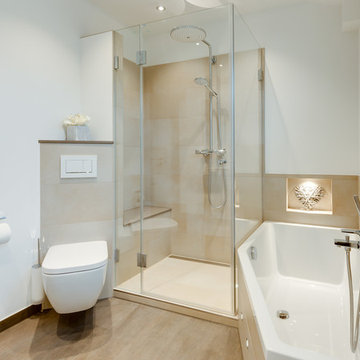
In der Dusche sorgt der integrierte Duschsitz für Sicherheit und Komfort. Die Duschsitzfläche wurde ebenso wie die Fensterbank und die Regalablage über dem WC aus stilvollem Quarzstein konzipiert.
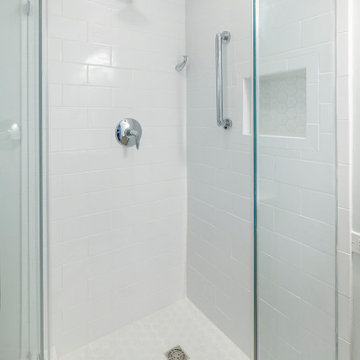
Bathroom Remodeling in Alexandria, VA with wood looking vanity , subway wall and marble looking porcelain floor tiles, white and bright tones, modern shower fixture and wall scones.
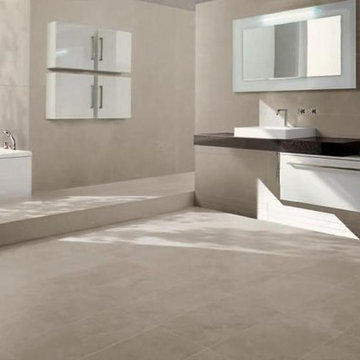
Large format thin tile in a beautiful neutral stone look. This material is 3.5mm thick and suitable for tile over tile installation.
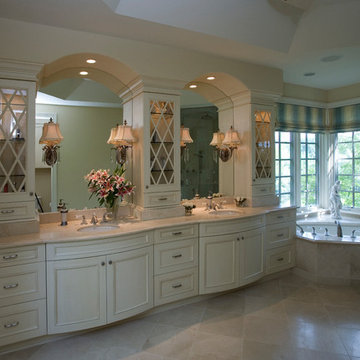
http://www.cabinetwerks.com His and her vanities in maple with vintage white finish. Arch topped mirrors compliment the bow-front vanity cabinets. The glass-fronted towers that rest on the vanities feature a diamond muntin design. Photo by Linda Oyama Bryan.
Cabinetry by Wood-Mode/Brookhaven.
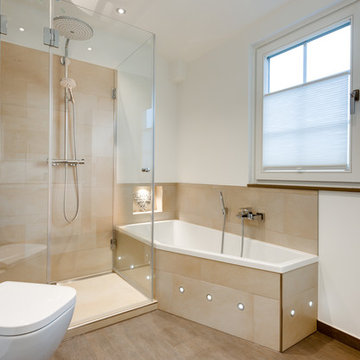
Auch in der Neugestaltung entstand ein Vollbad mit Dusche und Badewanne. Nun jedoch verbinden sich minimalistische Fliesenspiegel in hellem Braun zu Bodenfliesen in Holzoptik zu Glaselementen und einem modernen Beleuchtungskonzept.
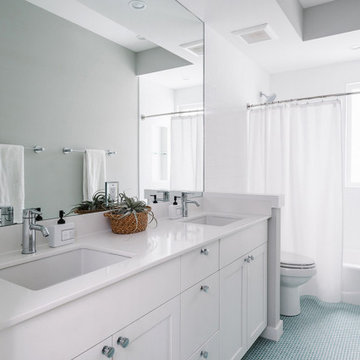
Completed in 2015, this project incorporates a Scandinavian vibe to enhance the modern architecture and farmhouse details. The vision was to create a balanced and consistent design to reflect clean lines and subtle rustic details, which creates a calm sanctuary. The whole home is not based on a design aesthetic, but rather how someone wants to feel in a space, specifically the feeling of being cozy, calm, and clean. This home is an interpretation of modern design without focusing on one specific genre; it boasts a midcentury master bedroom, stark and minimal bathrooms, an office that doubles as a music den, and modern open concept on the first floor. It’s the winner of the 2017 design award from the Austin Chapter of the American Institute of Architects and has been on the Tribeza Home Tour; in addition to being published in numerous magazines such as on the cover of Austin Home as well as Dwell Magazine, the cover of Seasonal Living Magazine, Tribeza, Rue Daily, HGTV, Hunker Home, and other international publications.
Featured on Dwell!
https://www.dwell.com/article/sustainability-is-the-centerpiece-of-this-new-austin-development-071e1a55
---
Project designed by the Atomic Ranch featured modern designers at Breathe Design Studio. From their Austin design studio, they serve an eclectic and accomplished nationwide clientele including in Palm Springs, LA, and the San Francisco Bay Area.
For more about Breathe Design Studio, see here: https://www.breathedesignstudio.com/
To learn more about this project, see here: https://www.breathedesignstudio.com/scandifarmhouse
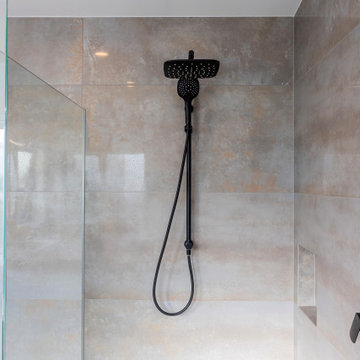
For the Master Bathroom we wanted to create a sophisticated and elegant atmosphere. To make the layout feel more spacious we used his and hers vanity cabinets both with circular mirrors over. The task lighting for grooming above the mirrors and ambient lighting for relaxation, enhances the functionality and mood of the room.
Resene Alabaster to all walls (apart from tiled walls), ceiling, architraves & skirting
Gravity Silver Porcelain Tile 600x1200 Semi-polished
to en-suite walls with grout colour Mapei Medium Grey 112 (tile layout: straight stack)
Gravity Dark Porcelain Tile 600x1200 Matt to en-suite floor with grout colour: Mapei Medium Grey 112 (tile layout: straight stack)
Bathroom Design Ideas with a Corner Tub and Solid Surface Benchtops
6
