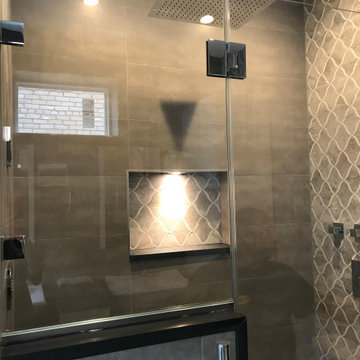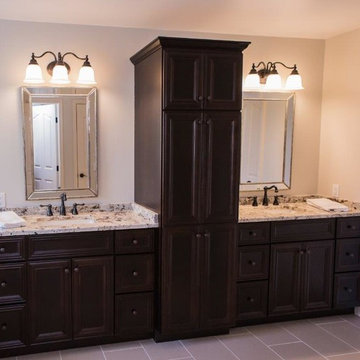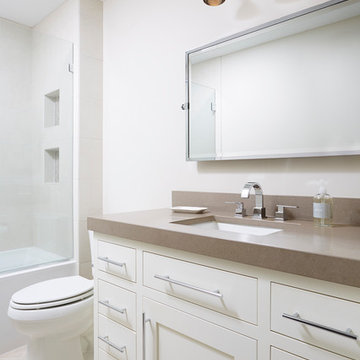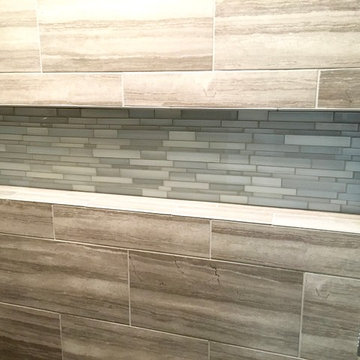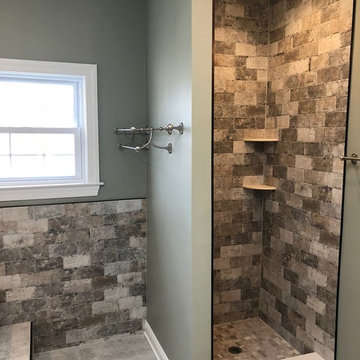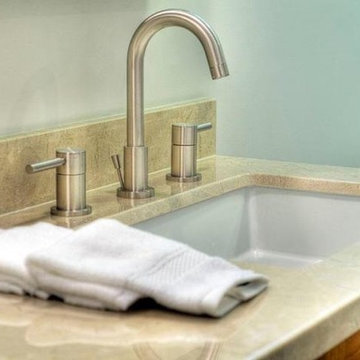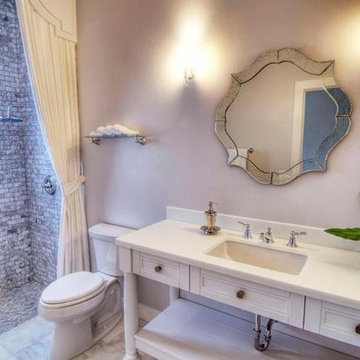Bathroom Design Ideas with a Corner Tub and Vinyl Floors
Refine by:
Budget
Sort by:Popular Today
141 - 160 of 174 photos
Item 1 of 3
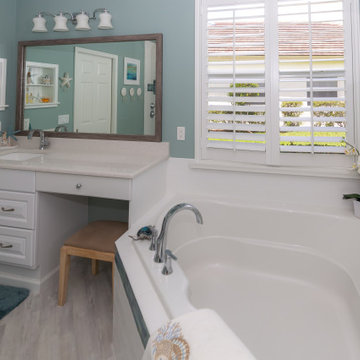
Completed look of the ladies vanity and view from the bathtub. The bead board-backed medicine cabinet inserts match the coastal feel of the space. The driftwood framed mirror was custom made to fit the wider vanity and make-up area. An added electrical outlet on the right of the vanity allows for greater flexible use of space. The reused make-up drawer also matched the newly selected vanity cabinet.
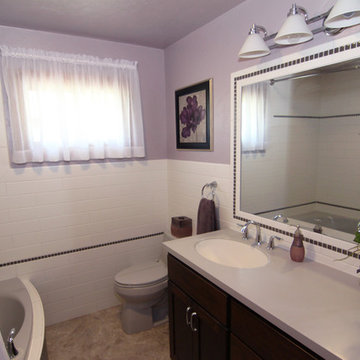
White subway tiles, smoky gray glass mosaic tile accents, soft gray spa bathtub, solid surface countertops, and lilac walls. Photos by Kost Plus Marketing.
Photo by Carrie Kost
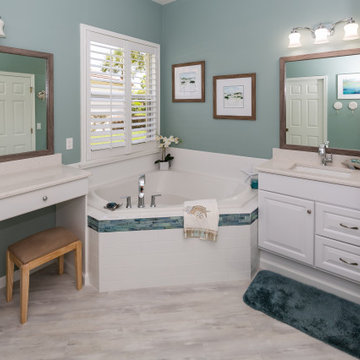
View from the shower diagonally to the window that overlooks the corner drop-in bathtub. The Moen gooseneck single-hole vanity faucet matches the 3-hole wideset bathtub faucet trim and was sourced from Ferguson. The platforms under the vanity cabinets were finished with baseboard to match the adjacent throughout the rest of the house to cover.
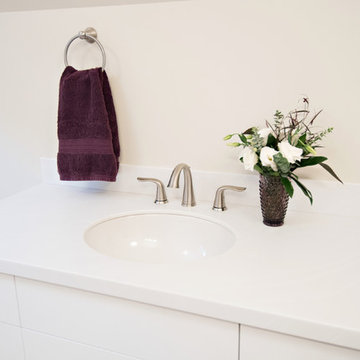
Venero White Corian counters, blend seamlessly with the high Gloss white cabinetry.
Stephanie Moore Photography
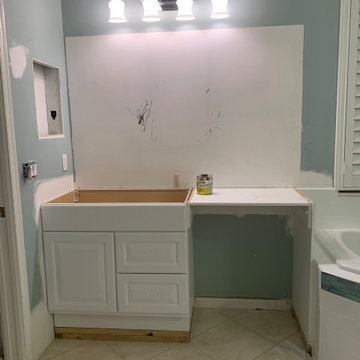
Installation of the ladies' vanity. A 2x4 platform was built for the new vanity to sit upon because the homeowner wanted to raise the height of the countertops for easier accessibility aging in place. The drywall was patched at the mirror and the bathtub surround wall and accent tile was completed. Part of the old vanity was salvaged and reused to create the make-up counter area
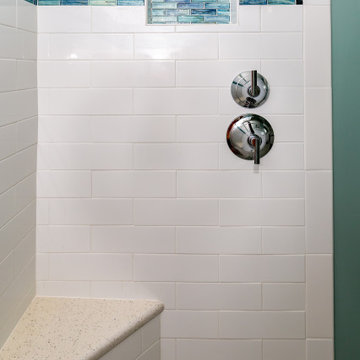
Completed look of the shower valve wall. The shower valve and diverter were moved closer to the entry of the shower for easier accessibility. A new shower niche was installed to provide storage for shampoo and soap. The shower seat top is the same material as the countertops and was installed with a bullnose edge for comfort.
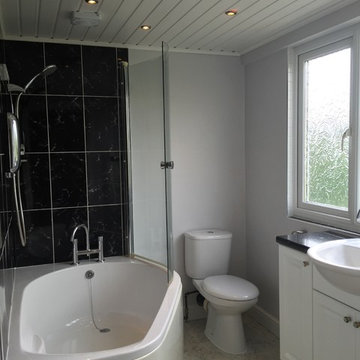
Compact en-suite bathroom (6' x 8'). Brilliant white bathroom suite. Karndean vinyl flooring. UPVC cladding with low voltage down-lights.
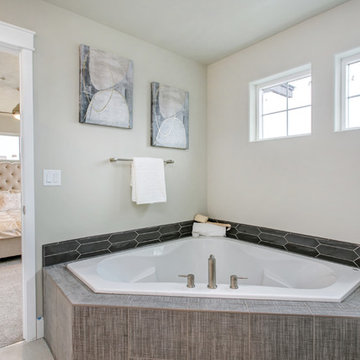
Modern, elegant bathroom design with double top mount rectangular sinks, Moen® Align faucet collection, corner soaking tub, separate shower, and a drop down makeup counter.
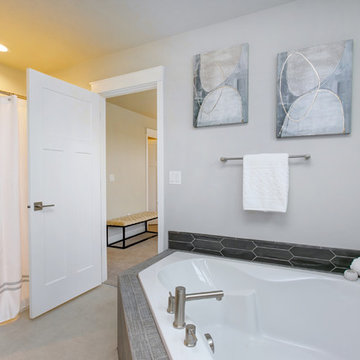
Modern, elegant bathroom design with double top mount rectangular sinks, Moen® Align faucet collection, corner soaking tub, separate shower, and a drop down makeup counter.
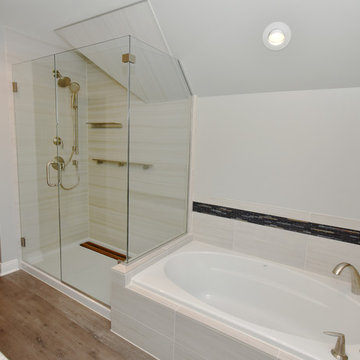
A Pewaukee family living in the Stillmeadow neighborhood wanted to update their master bathroom into a relaxing, beautiful space. The old bathroom had outdated tile, no bathtub and lacked storage.
Kowalske Kitchen & Bath transformed the bathroom from dark and dated to light and beautiful. The new soaker tub is surrounded by gorgeous glass mosaic tile. The custom glass shower has two shower heads, floating shelves, a walnut floor accent and Kohler Choreograph walls. The dual vanity has Kohler fixtures and quartz countertops.
The elegant space features new flooring, a private toilet room and recessed lighting. One of the highlights of the space is the Bluetooth speaker fan for listening to music while showering or enjoying a bath.
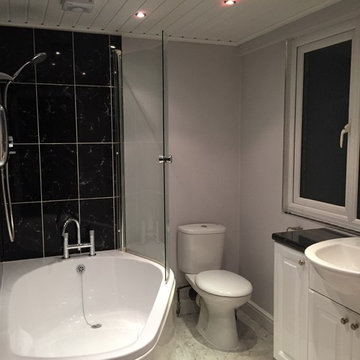
Compact en-suite bathroom (6' x 8'). Brilliant white bathroom suite. Karndean vinyl flooring. UPVC cladding with low voltage down-lights.
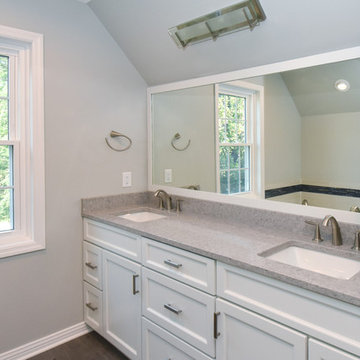
A Pewaukee family living in the Stillmeadow neighborhood wanted to update their master bathroom into a relaxing, beautiful space. The old bathroom had outdated tile, no bathtub and lacked storage.
Kowalske Kitchen & Bath transformed the bathroom from dark and dated to light and beautiful. The new soaker tub is surrounded by gorgeous glass mosaic tile. The custom glass shower has two shower heads, floating shelves, a walnut floor accent and Kohler Choreograph walls. The dual vanity has Kohler fixtures and quartz countertops.
The elegant space features new flooring, a private toilet room and recessed lighting. One of the highlights of the space is the Bluetooth speaker fan for listening to music while showering or enjoying a bath.
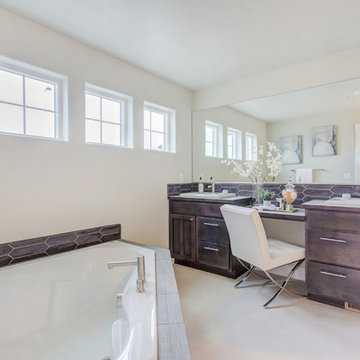
Modern, elegant bathroom design with double top mount rectangular sinks, Moen® Align faucet collection, corner soaking tub, separate shower, and a drop down makeup counter.
Bathroom Design Ideas with a Corner Tub and Vinyl Floors
8


