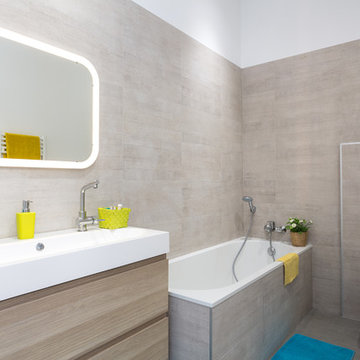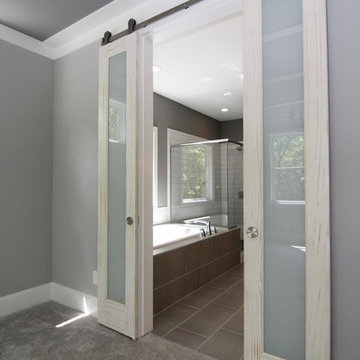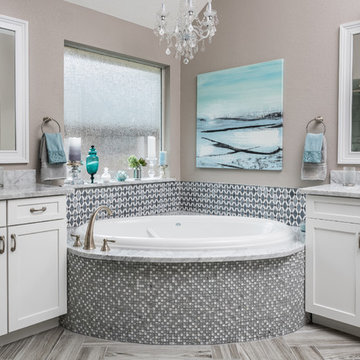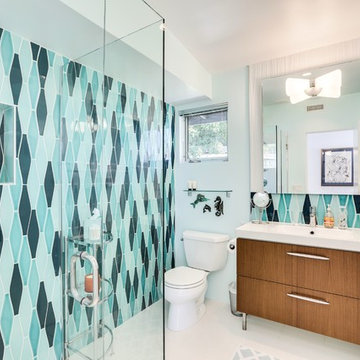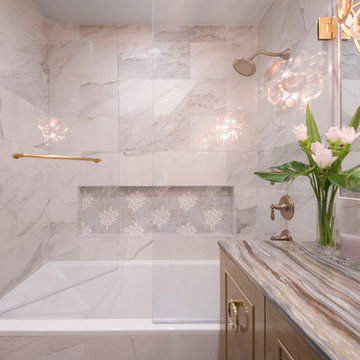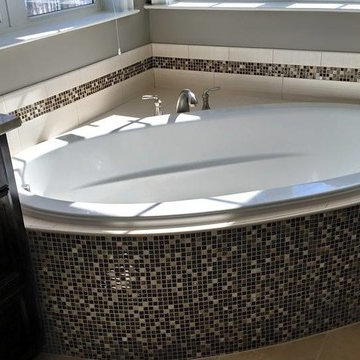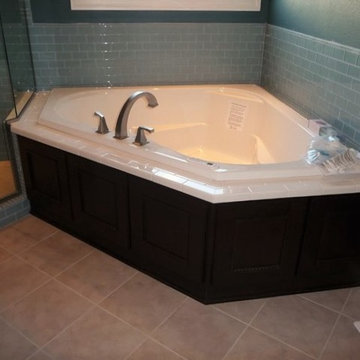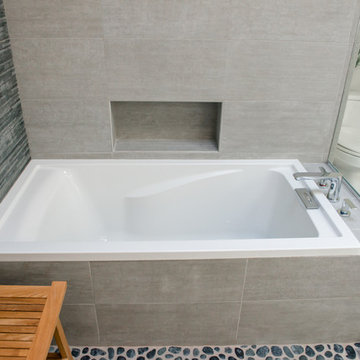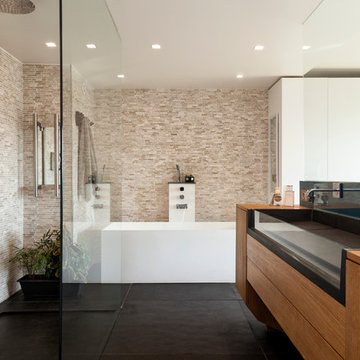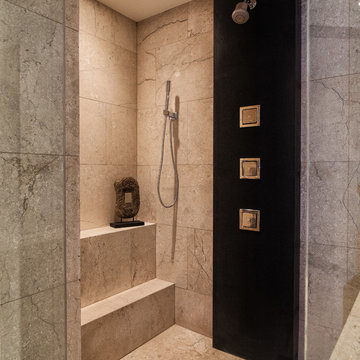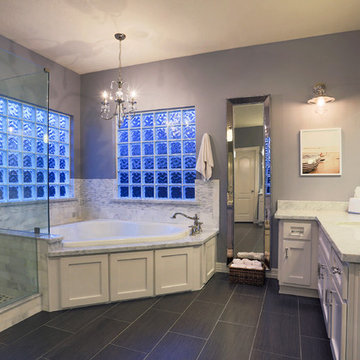Bathroom Design Ideas with a Corner Tub
Refine by:
Budget
Sort by:Popular Today
41 - 60 of 13,566 photos
Item 1 of 3

Feast your eyes on this stunning master bathroom remodel in Encinitas. Project was completely customized to homeowner's specifications. His and Hers floating beech wood vanities with quartz counters, include a drop down make up vanity on Her side. Custom recessed solid maple medicine cabinets behind each mirror. Both vanities feature large rimmed vessel sinks and polished chrome faucets. The spacious 2 person shower showcases a custom pebble mosaic puddle at the entrance, 3D wave tile walls and hand painted Moroccan fish scale tile accenting the bench and oversized shampoo niches. Each end of the shower is outfitted with it's own set of shower head and valve, as well as a hand shower with slide bar. Also of note are polished chrome towel warmer and radiant under floor heating system.

Guest bathroom, 3 x 12 beveled subway tile, basket weave tile accent. Quartz shower niche shelves and frame.
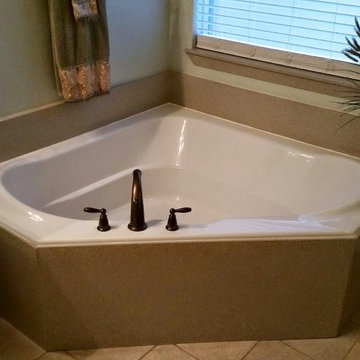
We refinished the acrylic tub and the cultured marble skirt in the picture. We did the tub a standard white while doing a custom multi-speck finish on the tub skirt.

New modern renovation with new Jacuzzi & walking shower. tile on shower walls and floors. tile floor that looks like wood floor.
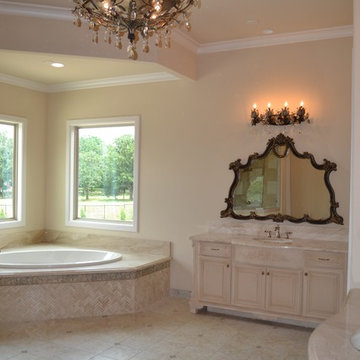
The clients for this project were building a new home and they brought in Burkhart Interiors for full service design, including: all exterior finishes and color selection, all interior selections: fireplace and stair railing design, flooring, kitchen and bathroom design, closet layout and all the way through the rest of the home.
The goal for the clients was to have a traditional home and to work within the budget provided by the homeowner. We were able to help them execute this through our hands-on services making sure we were able to bring their dreams to reality.
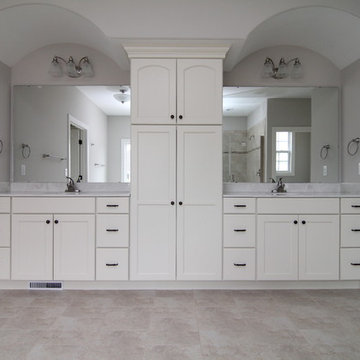
Master suite bath with a his and her vanity design in white cabinets with barrel vault ceilings above. Large soaking tub and huge glass surround shower.
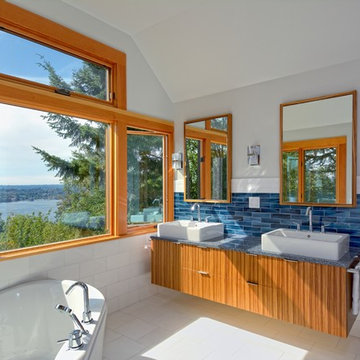
Master Bath, Mike Jensen Photo
Jonathan Paul's Cabinetry
Sierra Pacific Windows
Rail Pro Railings
Bathroom Design Ideas with a Corner Tub
3


