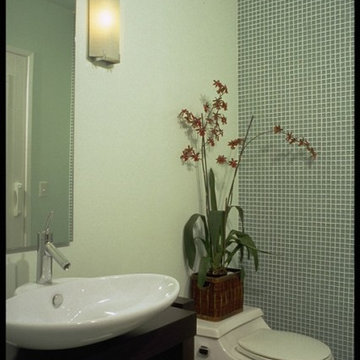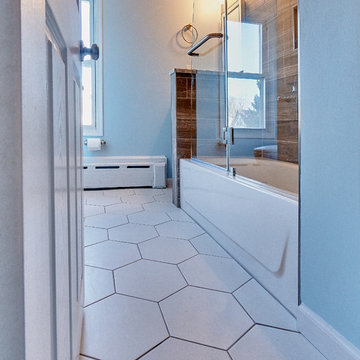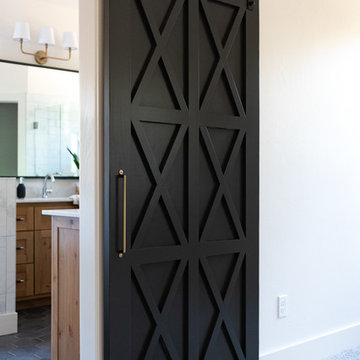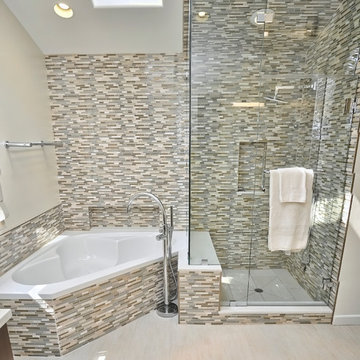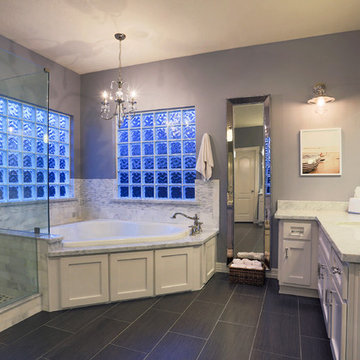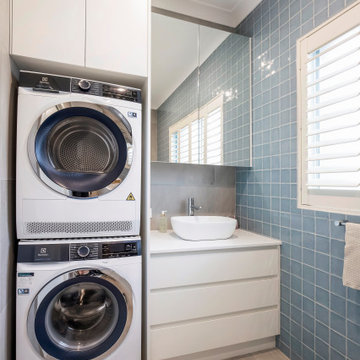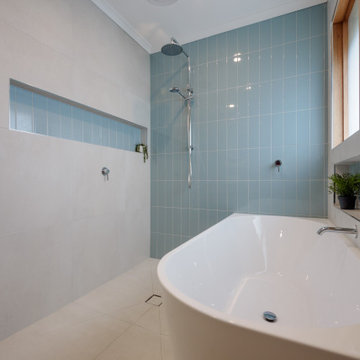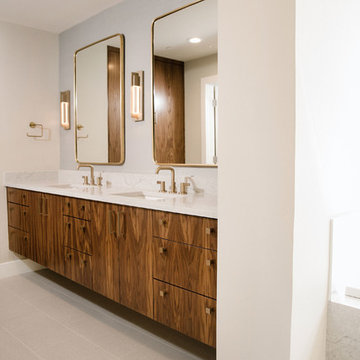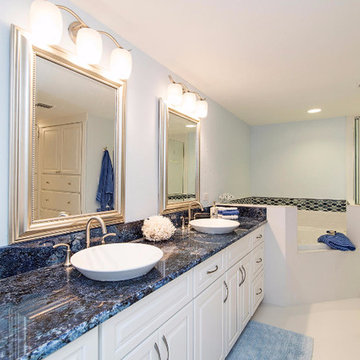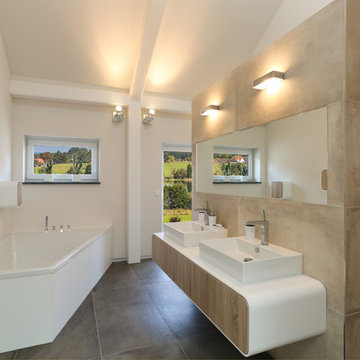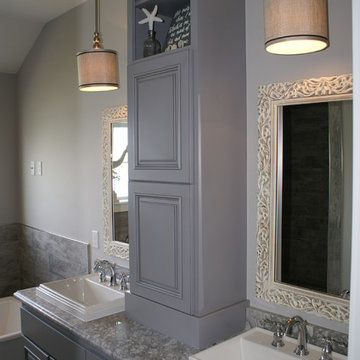Bathroom Design Ideas with a Corner Tub
Refine by:
Budget
Sort by:Popular Today
161 - 180 of 3,947 photos
Item 1 of 3
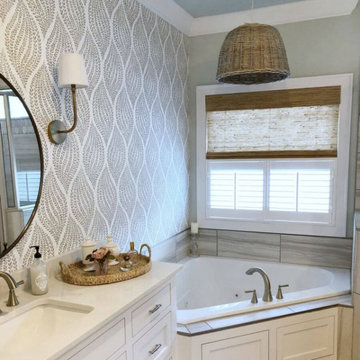
Textures are so important in making a home decor project work. We love combining textures and patterns and our Designer Woven Shades are perfect for doing just that!

Accented by brass finishes, this bathroom's green curvy vanity tile creates a space that soothes the senses.
DESIGN
Harper Design Projects, Janie Clark
PHOTOS
Blake Verdoorn
Tile Shown: Ogee in Salton Sea

2Pak Dulux Triamble cabinet
2 x Shaker style doors with Oak semi round handles
Smartstone Davinci Blanco benchtop
Clearstone teardrop shaped basin
Brushed Gold tapware
Round Mirror shaving cabinet
Antique Brass wall sconces
Birdcage wallpaper reflections in the Shaving Cabinet mirror
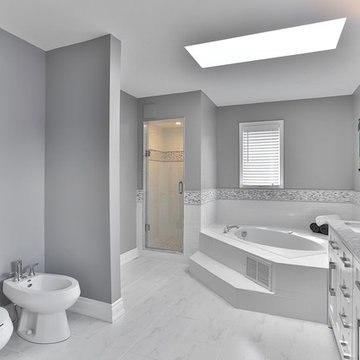
The corner tub, shower with the frameless shower door, his and her sinks, toilet and bidet gives this bathroom a European feel. The skylight and the surrounding windows brings much needed light all year.
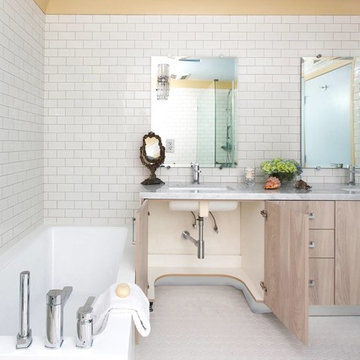
Interior Design By LoriDennis.com. Note how cabinets open for wheelchair accessibility.
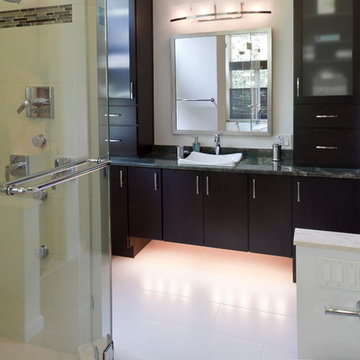
The clients are original owners of their contemporary home built in the early 80's'. Their master bath was inefficient with an oversized under-utilized tub with steps taking up 1/3 of the space and tall walls separating the vanity area from the enclosed shower, blocking potential views of the wooded lot. The new design maintained the original 8'x15' space with 10' ceilings. Interior walls were removed, a 54" corner whirlpool tub was installed adjacent to a 36" vanity and new windows with transoms replaced old drafty ones. New floating vanities with tall cabinets create the new ladies vanity area. The 3 sided, 2 person frameless shower enclosure is a highlight of the new space.
Photography by Curtis Martin
Bathroom Design Ideas with a Corner Tub
9


