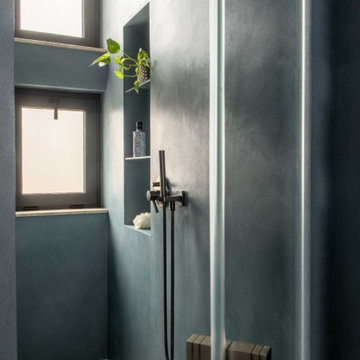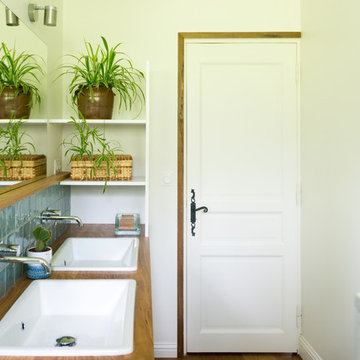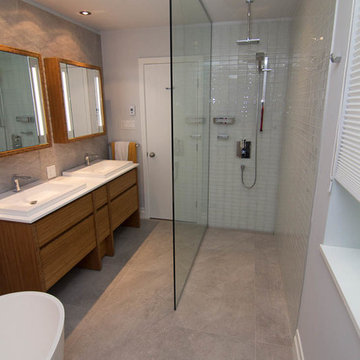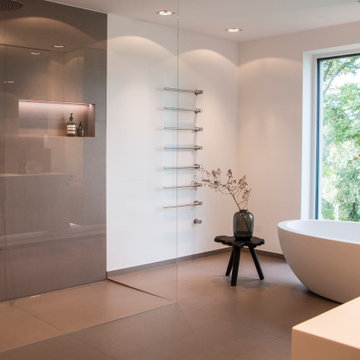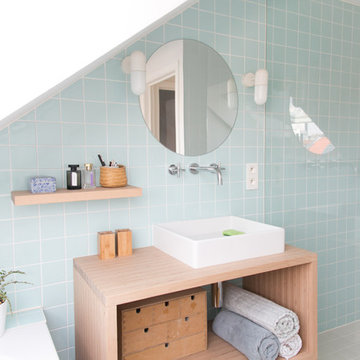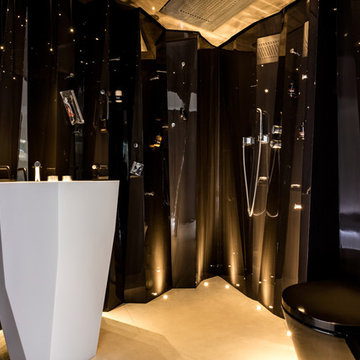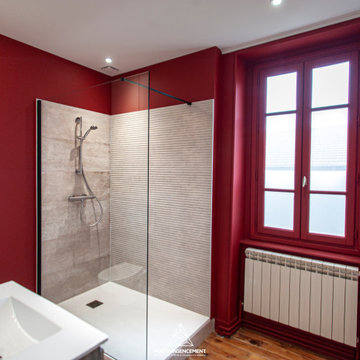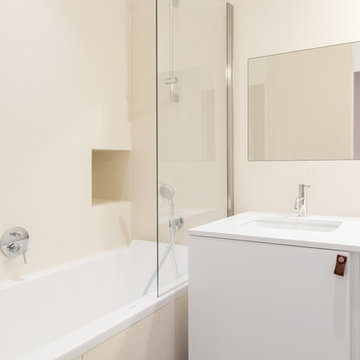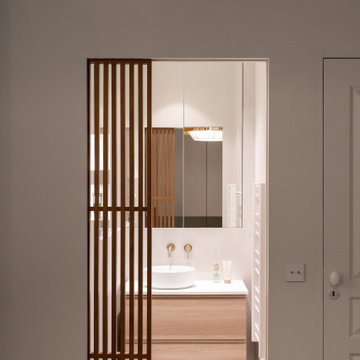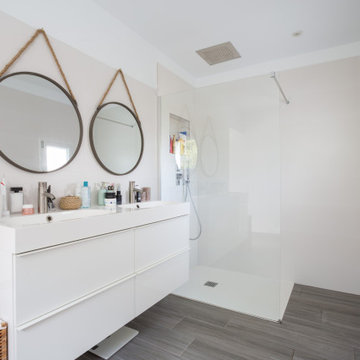Bathroom Design Ideas with a Curbless Shower and a Console Sink
Refine by:
Budget
Sort by:Popular Today
61 - 80 of 2,573 photos
Item 1 of 3
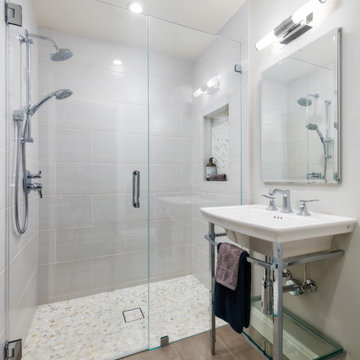
Remodeled guest bathroom featuring porcelain floor and shower tile, marble shower floor tile, freestanding sink, recessed medicine cabinet and linear sconce light. Photo by Exceptional Frames.
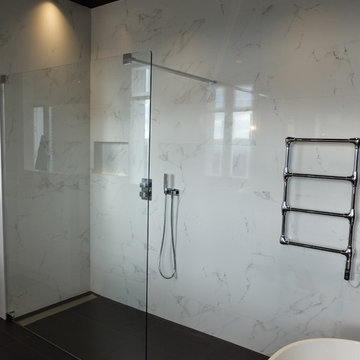
Ciel de pluie Square 40*40cm
Paroi de douche sur mesure Attica 160cm
Sèche serveitte Acova
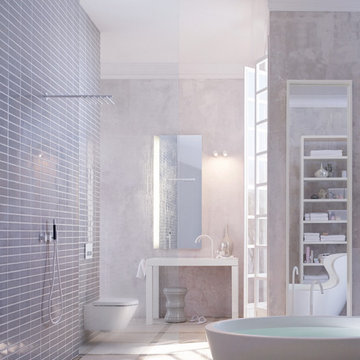
A simple color scheme and disappearing designs like that of this Geberit wall-mounted toilet are clean and calming.
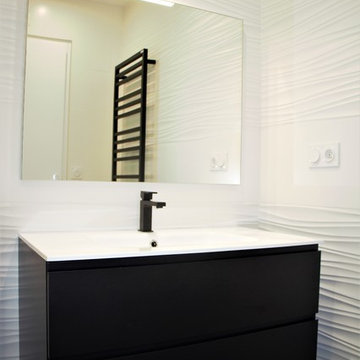
Salle de bain Black & White avec un meuble suspendu de la marque Edone collection Easy 90 cm suspendu finition laquée mat noir comprenant deux tiroirs, un plan simple vasque céramique un miroir et une applique led.
Le mitigeur de la marque Oioli Unika black mat.
Le carrelage Porcelanosa Samoa Antracita 43,5 x 65,9 cm rectifié associé à la faïence Porcelanosa Oxo line 31,6 x 90 cm rectifié avec effet relief vague.
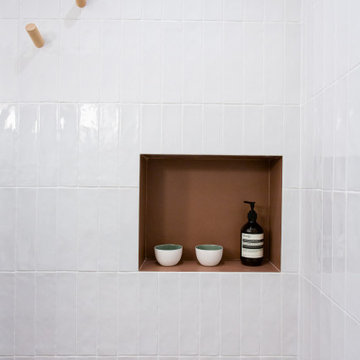
Nous avons joué la carte nature pour cette salle de douche réalisée dans les teintes rose bouleau, blanc et terracotta.
La douche à l'italienne permet d'agrandir l'espace et sa jolie niche qui rappelle le sol de cette salle de bain.
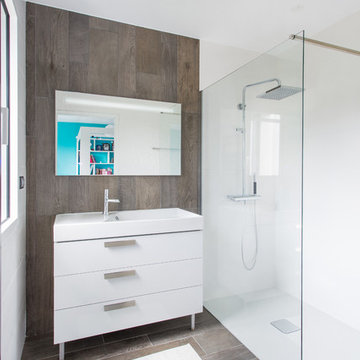
Salle d'eau moderne
vasque modèle rythmik dechez Jacob Delafon
Douche à l'italienne
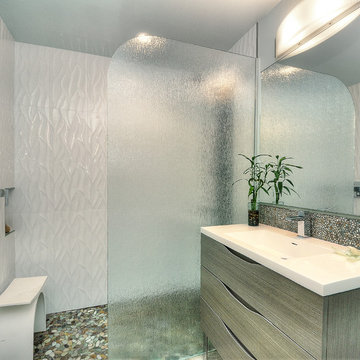
Photos by Tyler Bowman of Bowman Group
This tiny bathroom posed a real challenge. The homeowners desperately wanted dual sinks - but with the space constraints it just didn't seem possible. The key was to install separate sinks on two different walls - sizing them to fit. We ended up with a 27-inch vanity for "him" and a 36" vanity for "her."
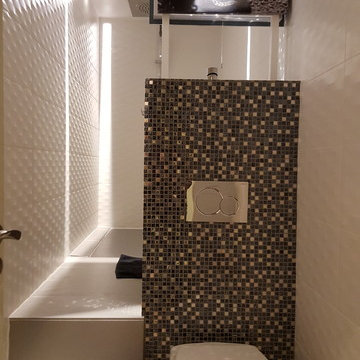
Ici on peut voir les 3 rayons lumineux projetés par les 3 spots spéciaux. Le premier rayon qui sépare la douche du reste de l'espace (calé au ras du bac à douche) est perpendiculaire au second qui lèche tout le mur latéral de la pièce et le troisième (en arrière plan) qui "monte" l'escalier et le bloc central composé de mosaïque.

Beautiful bathroom design in Rolling Hills. This bathroom includes limestone floor, a floating white oak vanity and amazing marble stonework
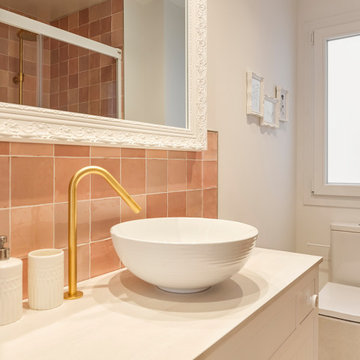
Este baño en suite en el que se ha jugado con los tonos azules del alicatado de WOW, madera y tonos grises. Esta reforma de baño tiene una bañera exenta y una ducha de obra, en la que se ha utilizado el mismo pavimento con acabado cementoso que la zona general del baño. Con este acabo cementoso en los espacios se ha conseguido crear un estilo atemporal que no pasará de moda. Se ha instalado grifería empotrada tanto en la ducha como en el lavabo, un baño muy elegante al que le sumamos calidez con el mobiliario de madera.
Bathroom Design Ideas with a Curbless Shower and a Console Sink
4
