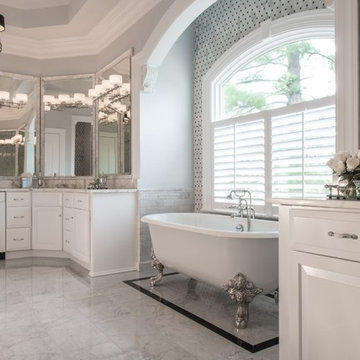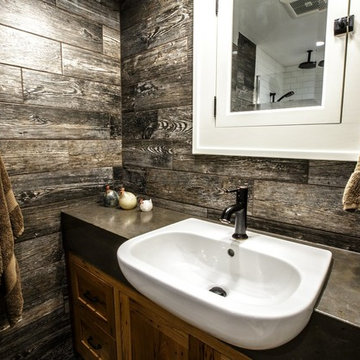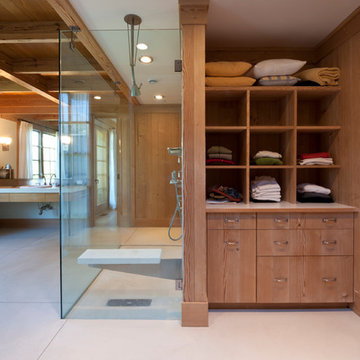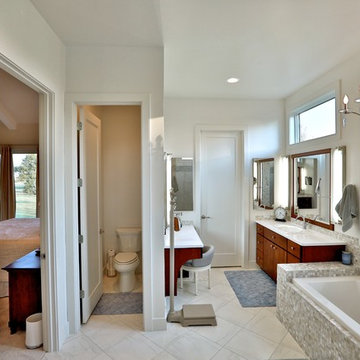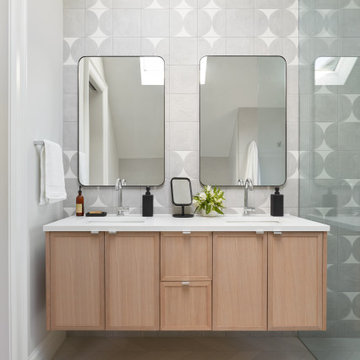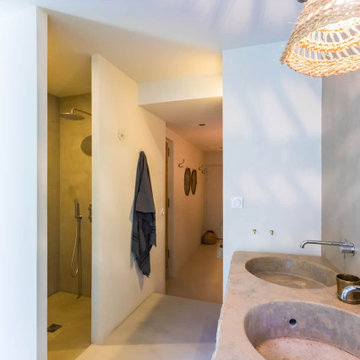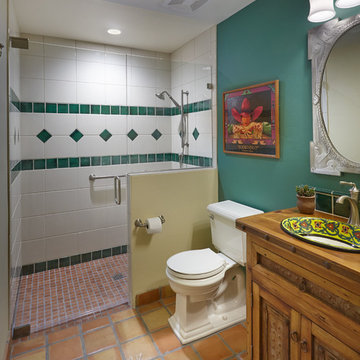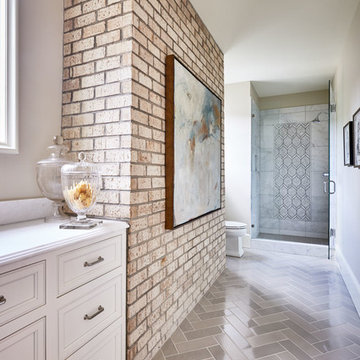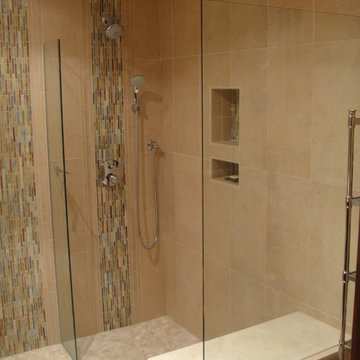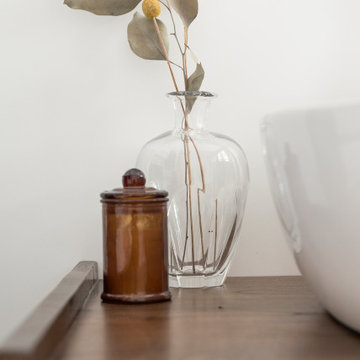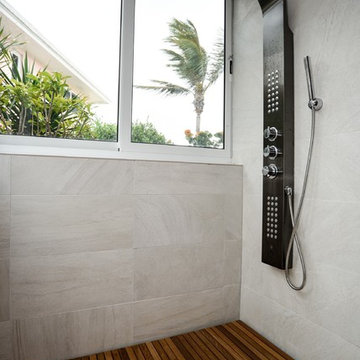Bathroom Design Ideas with a Curbless Shower and a Drop-in Sink
Refine by:
Budget
Sort by:Popular Today
121 - 140 of 5,346 photos
Item 1 of 3
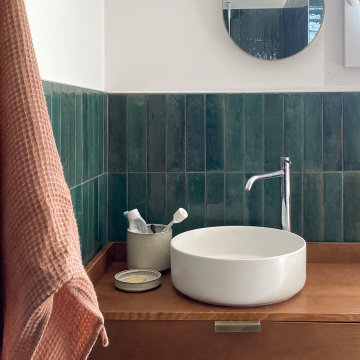
Rénovation complète d'une maison de village à Aix-en-Provence. Redistribution des espaces. Création : d'une entrée avec banquette et rangement ainsi qu'une buanderie.
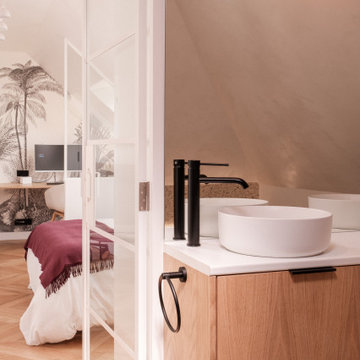
Cette maison tout en verticalité sur trois niveaux présentait initialement seulement deux chambres, et une très grande surface encore inexploitée sous toiture. Avec deux enfants en bas âges, l’aménagement d’une chambre parentale devient indispensable, et la création d’un 4è étage intérieur se concrétise.
Un espace de 35m2 voit alors le jour, au sein duquel prennent place un espace de travail, une chambre spacieuse avec dressing sur mesure, des sanitaires indépendants ainsi qu’une salle de bain avec douche, baignoire et double vasques, le tout baigné de lumière zénithale grâce à trois velux et un sun-tunnel.
Dans un esprit « comme à l’hôtel », le volume se pare de menuiserie & tapisserie sur mesure, matériaux nobles entre parquet Point de Hongrie, terrazzo & béton ciré, sans lésiner sur les détails soignés pour une salle de bain à l’ambiance spa.
Une conception tout en finesse pour une réalisation haut de gamme.
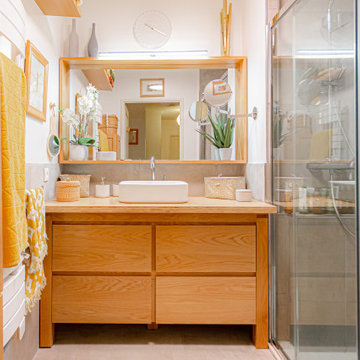
Salle d'eau épurée et optimisée.
Carrelage effet béton sur le sol et les murs.
Meuble bois, douche à l'italienne.
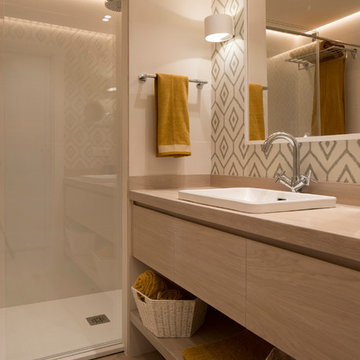
Proyecto de decoración, dirección y ejecución de obra: Sube Interiorismo www.subeinteriorismo.com
Fotografía Erlantz Biderbost
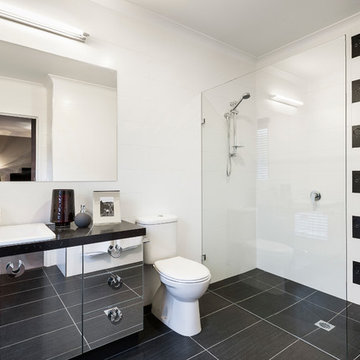
The designing of the new Display Home, to be built at 48 Langdon Drive at Mernda Villages, Mernda has given Davis Sanders Homes the opportunity to showcase our custom design capabilities and demonstrate how some of the challenges of a small sloping site can be addressed economically, without compromising the floorplan.
This 448m2 block, with its 1.4 metres of fall across the block, required a Display Home that could be reproduced by clients on their own sloping site. For that reason the home was designed in three separate sections so that each section could be moved up or down as the slope of the block required.
This eye catching home with retro styling certainly gets your attention. With a colour scheme of brilliant red, shining black, vivid orange, charcoal and white, the homes vibrant palate certainly gets your attention as soon as you walk through the front door. The orange striated angled wall of the entry foyer gives you a hint of things to come without being over powering.
The formal living room is located off the entry foyer and addresses a private court yard via French doors to the front of the home. Moving through the home, the central passageway directs you past 4 excellent sized bedrooms, main with walk through robe and ensuite, main bathroom and separate powder room. These bathrooms with their sticking colour schemes and textured high gloss tiles create outstanding points of interest within the home. A central stair case takes you up to the family room, meals area and kitchen which all open out to the undercover outdoor alfresco. The home has an abundance of light and open feel as all these areas address the garden and alfresco. The meals area and alfresco have a vaulted ceiling which not only adds interest and creates a feeling of space it also adds light and warm to this north facing aspect of the home. The kitchen combines vivid red 2pak overhead cupboards with a shiny black and red glass tiled splash back and stone benchtop in white all flanked by a feature wall to the laundry and walk in pantry.
Davis Sanders Homes
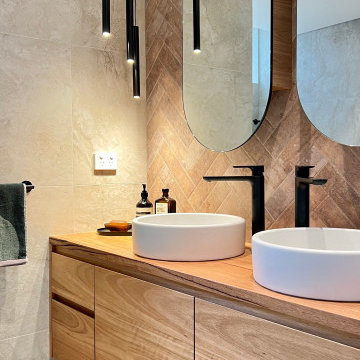
Our clients wanted to transform their dated bathroom into a warm, cosy retreat that enabled them to completely relax after a busy day at work.
We were limited with our ability to move services and reconfigure the space so we concentrated on levelling up the design of the space to hit the clients brief.

Un duplex charmant avec vue sur les toits de Paris. Une rénovation douce qui a modernisé ces espaces. L'appartement est clair et chaleureux. Ce projet familial nous a permis de créer 4 chambres et d'optimiser l'espace.
Ici la salle de bain des enfants mélange Zellige, carreaux de ciment et un vert émeraude qui donne tout son cachet à cette charmante salle de bain.
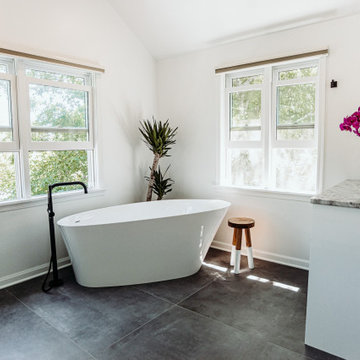
Check out out the master bath remodel at this historical Shorewood Hills residence! Modern and Edgy with a view of the Capital! Features Dolomite counters, freestanding tub, remote controlled shower and geometric wall tile with Teal colored grout
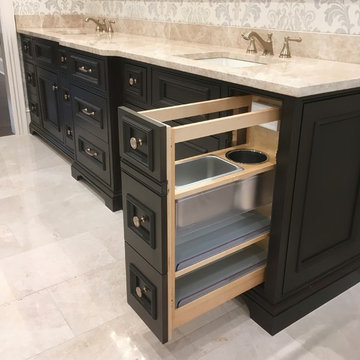
Detail photo of the vanity with a makeup area. Cabinets with a plug-in area for a blow dryer to suit the client's needs and provide an organized custom storage solution. Design Connection, Inc. provided AutoCad drawings and elevations for design details, tile, cabinets, painting, installations and project management.
Visit our website to see more of our projects: https://www.designconnectioninc.com/
Bathroom Design Ideas with a Curbless Shower and a Drop-in Sink
7
