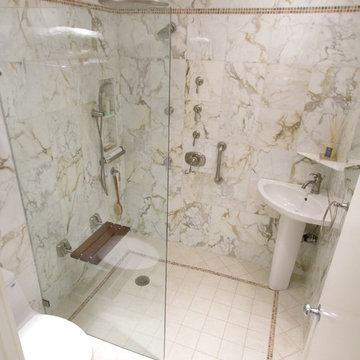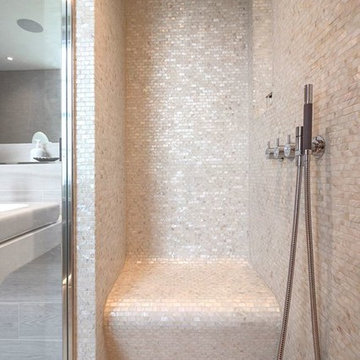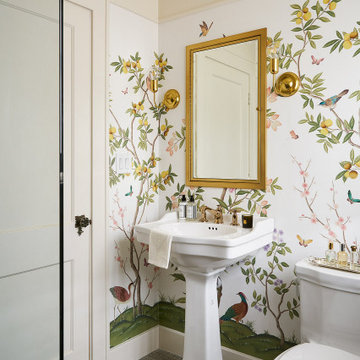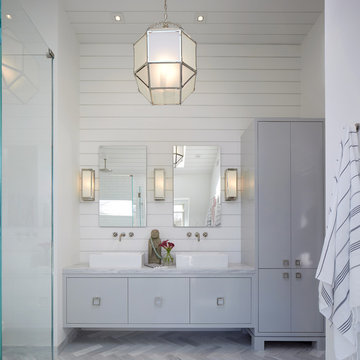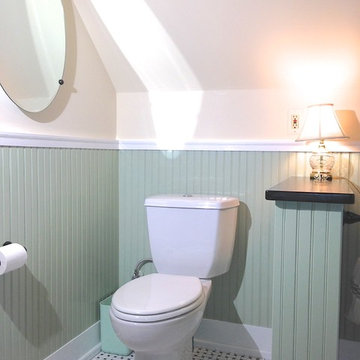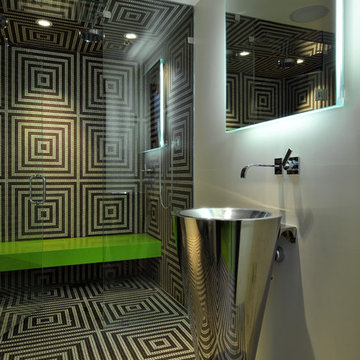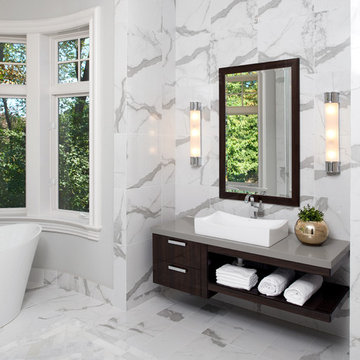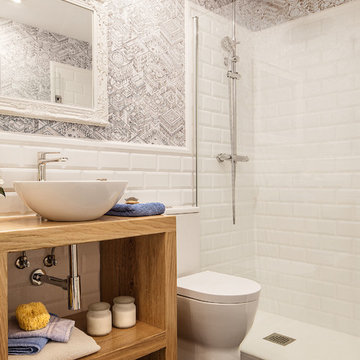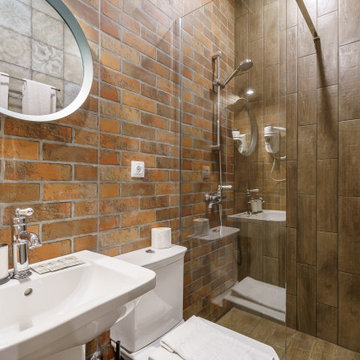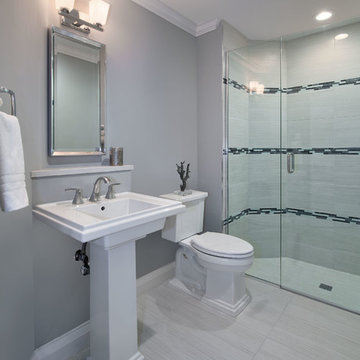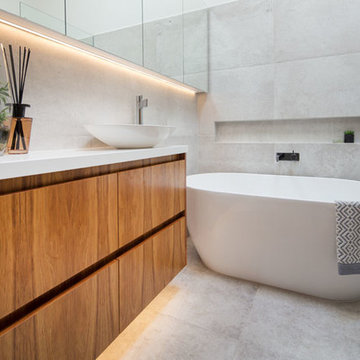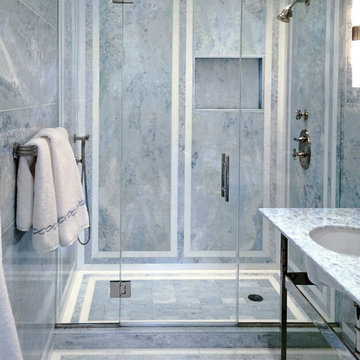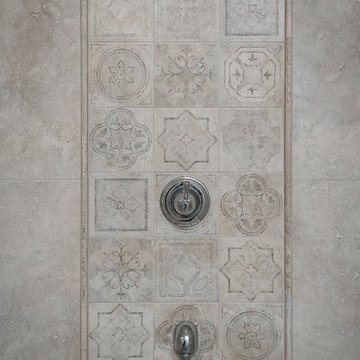Bathroom Design Ideas with a Curbless Shower and a Pedestal Sink
Refine by:
Budget
Sort by:Popular Today
81 - 100 of 1,073 photos
Item 1 of 3
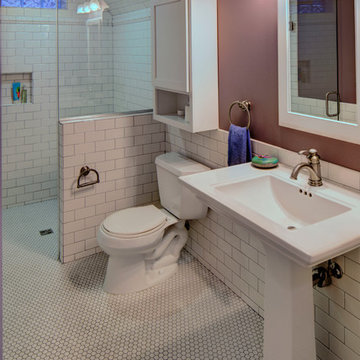
The 1931 built home had a full-height basement, but with many of the original hot water heat pipes hanging low. The boiler was relocated and replaced with a tankless on-demand heat system, allowing for a unobstructed ceiling throughout the space. An egress window was installed, allowing great natural light to flood into a new bedroom; a walk-in closet, office nook and a three-quarter bathroom with a bench seat in the curbless shower. Classic subway tile and hex floor tile compliment the original bathroom upstairs.
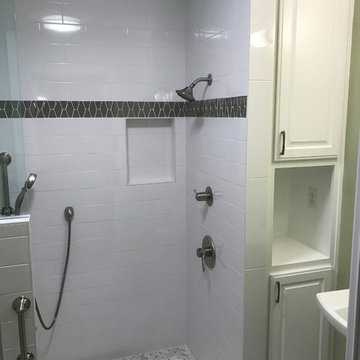
Extended shower with free entry for handicapped access, extra long shower drain and glass accent tile
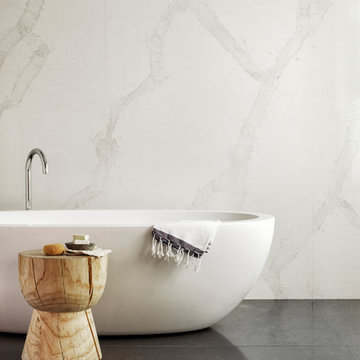
Feature wall in full height 5131 Calacatta Nuvo panels rotated 180° (slip matched) to give the effect of
matching veins. The side walls are in 5141 Frosty Carrina. All wall panels in 13mm product.
Bathroom wall / floor fabrication and installation – Casa Marble Ph: 02 9708 0322
www.casamarble.com.au
Bath spout - Luna Floor Mount Bath Outlet Chrome – Roger Seller, Waterloo Ph: 02 8396 8700
www.rogerseller.com.au
Bath – Teuco oval free-standing ‘Feel’ 1800 x 1000 bath from Delsa Ph: 02 9712 0900
www.delsa.com.au
Bath stool – Egg cup stool from Mark Tuckey, Sydney. Ph: 02 9997 4222 www.marktuckey.com.au
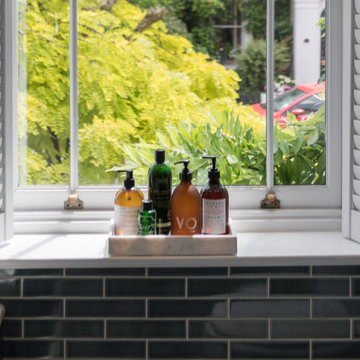
Bathroom Interior Design Project in Richmond, West London
We were approached by a couple who had seen our work and were keen for us to mastermind their project for them. They had lived in this house in Richmond, West London for a number of years so when the time came to embark upon an interior design project, they wanted to get all their ducks in a row first. We spent many hours together, brainstorming ideas and formulating a tight interior design brief prior to hitting the drawing board.
Reimagining the interior of an old building comes pretty easily when you’re working with a gorgeous property like this. The proportions of the windows and doors were deserving of emphasis. The layouts lent themselves so well to virtually any style of interior design. For this reason we love working on period houses.
It was quickly decided that we would extend the house at the rear to accommodate the new kitchen-diner. The Shaker-style kitchen was made bespoke by a specialist joiner, and hand painted in Farrow & Ball eggshell. We had three brightly coloured glass pendants made bespoke by Curiousa & Curiousa, which provide an elegant wash of light over the island.
The initial brief for this project came through very clearly in our brainstorming sessions. As we expected, we were all very much in harmony when it came to the design style and general aesthetic of the interiors.
In the entrance hall, staircases and landings for example, we wanted to create an immediate ‘wow factor’. To get this effect, we specified our signature ‘in-your-face’ Roger Oates stair runners! A quirky wallpaper by Cole & Son and some statement plants pull together the scheme nicely.
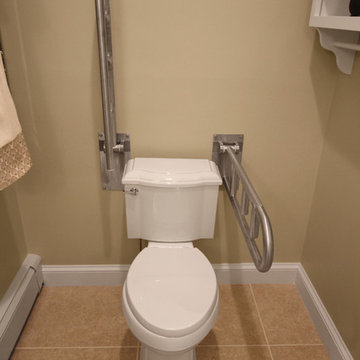
It’s no surprise these Hanover clients reached out to Cathy and Ed of Renovisions for design and build services as they wanted a local professional bath specialist to turn their plain builder-grade bath into a luxurious handicapped accessible master bath.
Renovisions had safety and universal design in mind while creating this customized two-person super shower and well-appointed master bath so their clients could escape to a special place to relax and energize their senses while also helping to conserve time and water as it is used simultaneously by them.
This completely water proofed spacious 4’x8’ walk-in curb-less shower with lineal drain system and larger format porcelain tiles was a must have for our senior client –with larger tiles there are less grout lines, easier to clean and easier to maneuver using a walker to enter and exit the master bath.
Renovisions collaborated with their clients to design a spa-like bath with several amenities and added conveniences with safety considerations. The bench seat that spans the width of the wall was a great addition to the shower. It’s a comfortable place to sit down and stretch out and also to keep warm as electric mesh warming materials were used along with a programmable thermostat to keep these homeowners toasty and cozy!
Careful attention to all of the details in this master suite created a peaceful and elegant environment that, simply put, feels divine. Adding details such as the warming towel rack, mosaic tiled shower niche, shiny polished chrome decorative safety grab bars that also serve as towel racks and a towel rack inside the shower area added a measure of style. A stately framed mirror over the pedestal sink matches the warm white painted finish of the linen storage cabinetry that provides functionality and good looks to this space. Pull-down safety grab bars on either side of the comfort height high-efficiency toilet was essential to keep safety as a top priority.
Water, water everywhere for this well deserving couple – multiple shower heads enhances the bathing experience for our client with mobility issues as 54 soft sprays from each wall jet provide a soothing and cleansing effect – a great choice because they do not require gripping and manipulating handles yet provide a sleek look with easy cleaning. The thermostatic valve maintains desired water temperature and volume controls allows the bather to utilize the adjustable hand-held shower on a slide-bar- an ideal fixture to shower and spray down shower area when done.
A beautiful, frameless clear glass enclosure maintains a clean, open look without taking away from the stunning and richly grained marble-look tiles and decorative elements inside the shower. In addition to its therapeutic value, this shower is truly a design focal point of the master bath with striking tile work, beautiful chrome fixtures including several safety grab bars adding aesthetic value as well as safety benefits.
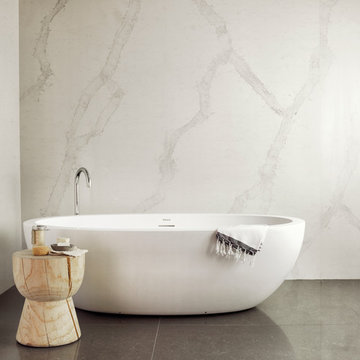
Feature wall in full height 5131 Calacatta Nuvo panels rotated 180° (slip matched) to give the effect of
matching veins. The side walls are in 5141 Frosty Carrina. All wall panels in 13mm product.
Bathroom wall / floor fabrication and installation – Casa Marble Ph: 02 9708 0322
www.casamarble.com.au
Bath spout - Luna Floor Mount Bath Outlet Chrome – Roger Seller, Waterloo Ph: 02 8396 8700
www.rogerseller.com.au
Bath – Teuco oval free-standing ‘Feel’ 1800 x 1000 bath from Delsa Ph: 02 9712 0900
www.delsa.com.au
Bath stool – Egg cup stool from Mark Tuckey, Sydney. Ph: 02 9997 4222 www.marktuckey.com.au
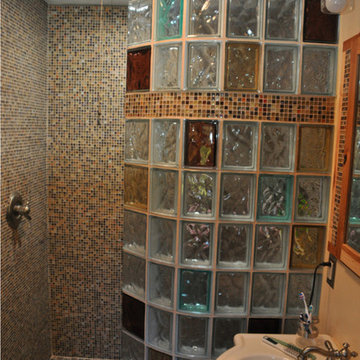
This homeowner had a choice of 52 different colored glass blocks to help pull the colors of this bathroom together. They chose 3 colors - seafoam, pinot noir and cinnamon.
Bathroom Design Ideas with a Curbless Shower and a Pedestal Sink
5


