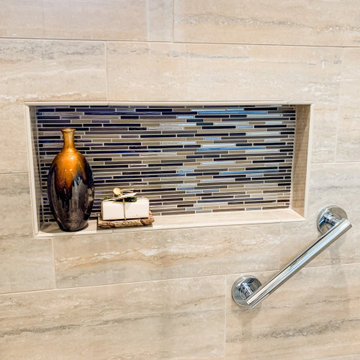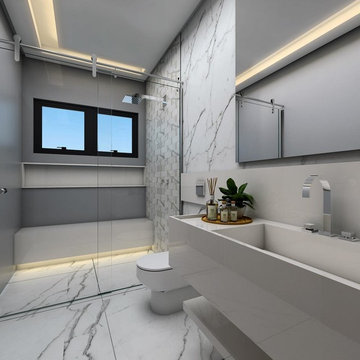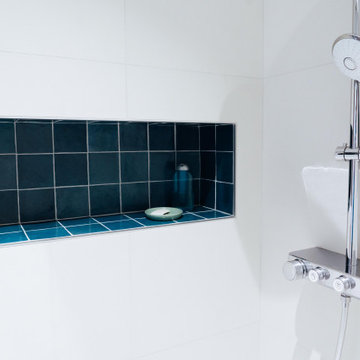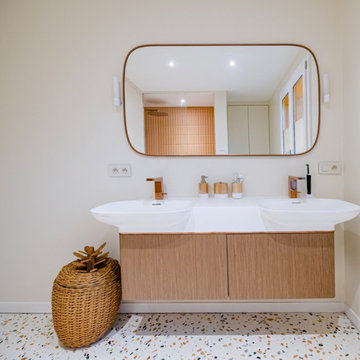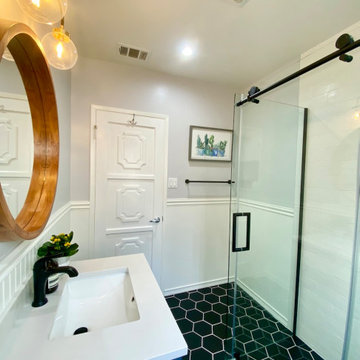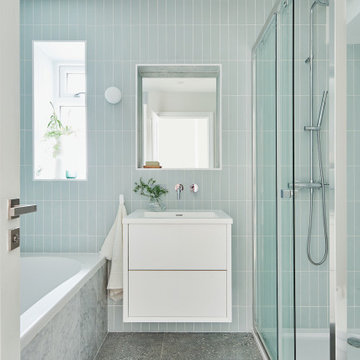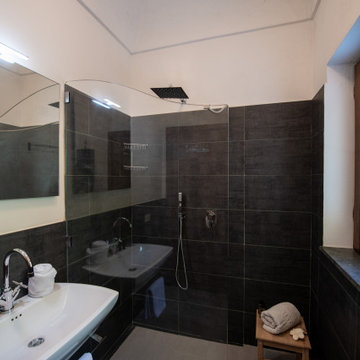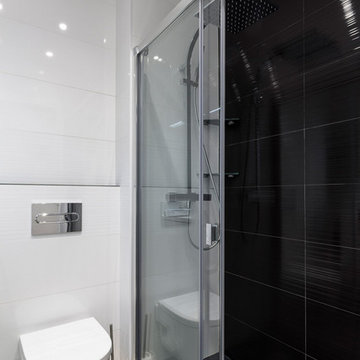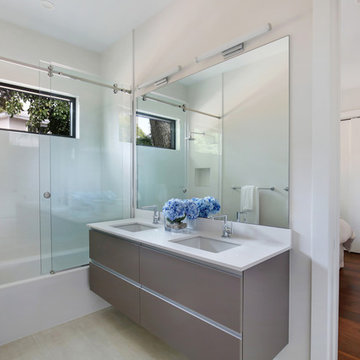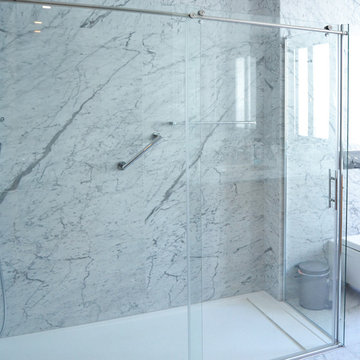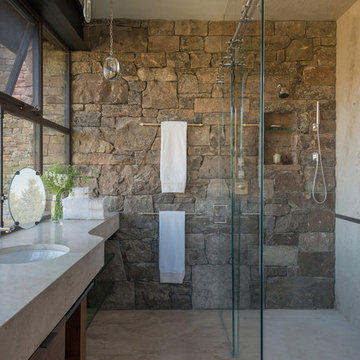Bathroom Design Ideas with a Curbless Shower and a Sliding Shower Screen
Refine by:
Budget
Sort by:Popular Today
121 - 140 of 4,808 photos
Item 1 of 3
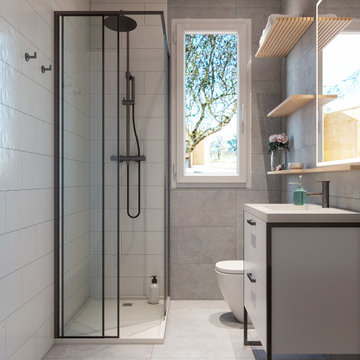
En esta bonita vivienda situada en Cardedeu realizamos la reforma de uno de los baños. El cliente quería reformarlo completamente y hacer cambio de bañera por plato de ducha. El principal objetivo, tener sensación de amplitud. Decidimos prescindir del bidet y así ganar mucho más espacio para instalar el plato de ducha y un mueble con dos cajones para que todo sus accesorios quedarán bien ordenados. Diseñamos tres estanterías de madera que a demás de ser decorativas te permite colocar cestas para tener todo mejor ordenado.
La estantería superior es más profunda para almacenar toallas y para hacer el estante más liguero se diseñó con listones separados, un verdadero acierto. El espejo es alargado y con iluminación integrada, aportando un toque de modernidad. El sanitario es empotrado a pared y compacto para ganar el máximo de espacio posible. Por último está la mampara y la elección del alicatado de pared y pavimento. La mampara se escogió con puertas correderas en las esquinas y de color cromado negro a juego con el resto de la grifería.
Para el alicatado de pared nos decantamos por dos tonalidades, un tono gris claro con un veteado blanco sutil que da un ambiente elegante y tiene continuidad en el pavimento. Por el contrario, en la pared de la zona de aguas, la ducha, se escogieron piezas alargadas de color blanco brillo con una textura irregular para aportar volumen y modernidad.
Las claves del éxito del proyecto radica en el orden, la limpieza y los pequeños detalles. Un baño pequeño también puede rebosar estilo y modernidad.
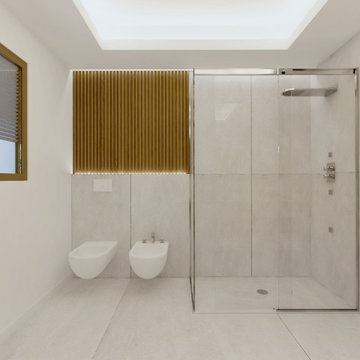
Il progetto di restyling e di arredo per questa villa moderna in fase di costruzione, ha voluto unire contemporaneità e tradizione, tema importante nei nostri progetti.
Dell’architettura della Costa Smeralda abbiamo recuperato i colori caldi e tenui, la sensazione di uno spazio avvolgente, quasi naturale, declinato in chiave moderna e lineare.
L’ambiente principale, la zona giorno era caratterizzata da un corridoio stretto che con due pareti inclinate si affacciava bruscamente sulla sala. Per armonizzare il rapporto tra gli ambienti e i cambi di quota, abbiamo scelto di raccordare le linee di pareti e soffitto con un rivestimento in granito rigato, che richiami i lavori di Sciola e impreziosisca l’ingresso.
Il decoro rigato viene richiamato in altri elementi di arredo, come nella camera da letto e nel bagno, nei pannelli in rovere che rivestono la testiera del letto e il mobile lavabo.
Il granito si ripropone nel rivestimento della piscina, nei complementi di arredo e nel top cucina.
Nel soffitto, il tono grigio chiaro luminoso del granito viene riproposto all’interno delle campiture centrali.
Il richiamo alla tradizione è presente anche negli elementi di decoro tessile utilizzati in tutta la casa. In sala, i toni neutri e giallo oro dei tappeti di mariantoniaurru, richiamano la tradizione in maniera contemporanea e allo stesso modo il pannello Cabulè, disegnato dallo studio, impreziosisce la camera da letto e ne migliora l’acustica.
Per la cucina è stato scelto, infine, un look semplice, total white, adatto ad un ambiente funzionale e luminoso.
Gli arredi sono tutti in legno, granito e materiali tessili; veri, quasi rustici, ma al tempo stesso raffinati.
The project involves a detailed restyling of a modern under construction villa, and it aims to join contemporary and traditional features, such as many of our projects do.
From the Costa Smeralda architecture, we borrowed warm and soft colors, and that atmosphere in which the environment seems to embrace the guests, and we tried to translate it into a much modern design.
The main part of the project is the living room, where a narrow hall, would lead, through two opening walls, abruptly facing the wall. To improve the balance between hall and ling room, and the different ceiling heights it was decided to cover the walls and ceiling with striped granite covering, recalling Sciola’s work and embellishing the entrance.
Striped decor recurs throughout the house, like in the walnut panels covering the bedroom headboard and the bathroom sink cabinet.
Granite is present on the pool borders, in furniture pieces and on the kitchen top.
The ceiling, thanks to a light grey shade, recalls the granite impression.
In the living room, golden yellow details appear in mariantoniaurru carpets, while in the bedroom, Cabulè textile panels, designed by the Studio, improve acoustic performance.
For the kitchen we picked out a simple, total white look, to focus on its feature of functional and luminous environment.
All the furniture pieces are made of natural wood, granite or textile material, to underline the feeling of something true, rustic but at the same time sophisticated.
Traditional elements are also present, all the while translated in modern language, on many textile furnishing accessories chosen.
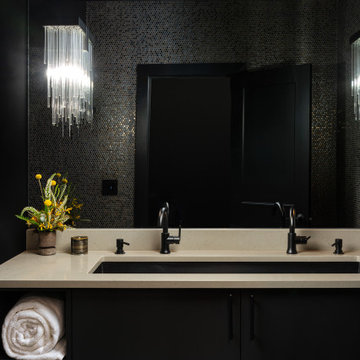
Luxe modern interior design in Westwood, Kansas by ULAH Interiors + Design, Kansas City. This dark and moody guest bath features metallic mosaic penny tile on three walls. The floating vanity has matte black flat paneled doors.

Cuarto de baño de dormitorio principal con suelos de baldosa imitación tipo hidráulico. Decoración en tonos neutros con detalle en madera y metal

A gorgeous arts and crafts style home's garage was transformed into a bathroom and music room. The owner wanted to use decorative tile from Motawi Tileworks and we designed the entire space around those tiles to be sure they were the centerpieces of the bathroom. The renovation gave the first floor of the home a full accessible bathroom for guests and a place for the homeowner to relax and play music. The home's original wood work was pristine throughout and we brought that gorgeous look into the new spaces flawlessly.
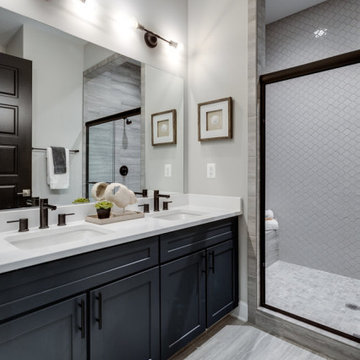
Once again, Classic Home Builders with the win on another beautifully finished bath.
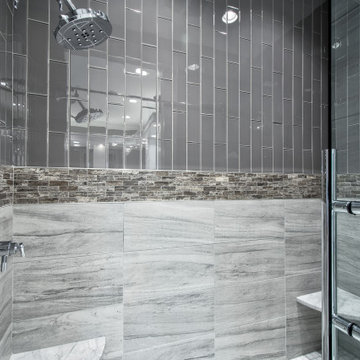
Contemporary step down shower with combination of glass, porcelain, and marble tiles. All in different grey tones. Along with chrome fixtures and a glass sliding barn door.
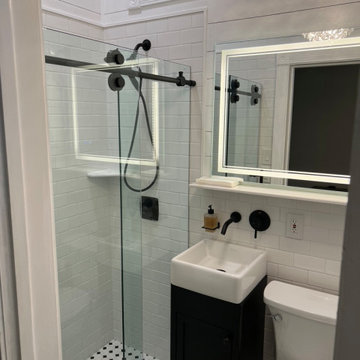
This small 4'x6' bathroom was originally created converting 2 closets in this 1890 historic house into a kids bathroom with a small tub, toilet and really small sink. Gutted the bathroom and created a curb less shower. Installed a wall mount faucet and larger vessel sink with vanity. Used white subway tile for shower and waincotting behind sink and toilet. Added shiplap on remaining walls. Installed a marble shelf over sink and toilet. Installed new window and door casings to match the old house moldings. Added crown molding. Installed a recessed light/fan over shower. Installed a chandelier and lighted mirror over sink/toilet. Will be installing heavy sliding glass door for shower. #Pasoroblescontractor #centralcoastgeneralcontractor #bathroomdesign #designbuild
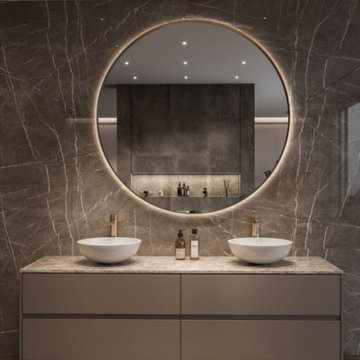
Elevate your bathroom to new heights of luxury with our expert renovation services in San Francisco. From stunning tile work to exquisite lighting and luxurious fixtures, our Asian-inspired designs bring timeless elegance to your space. Discover the perfect blend of functionality and sophistication with our tailored bathroom remodel solutions.
Bathroom Design Ideas with a Curbless Shower and a Sliding Shower Screen
7


