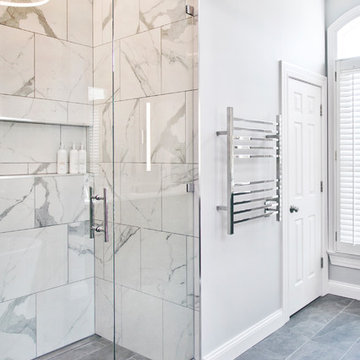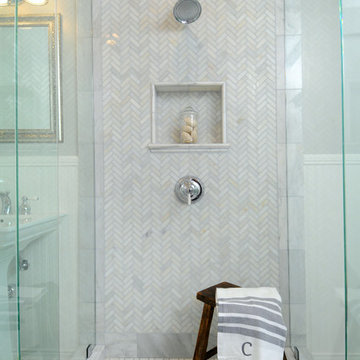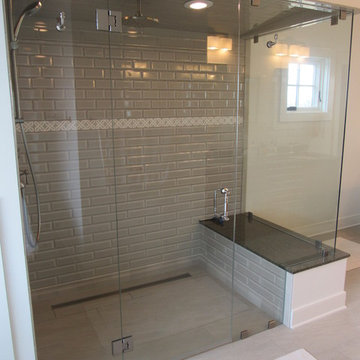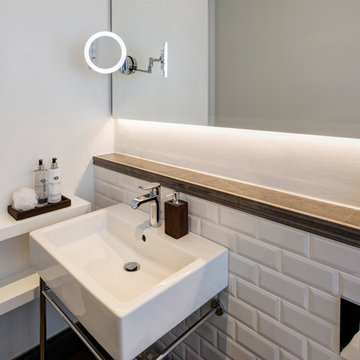Bathroom Design Ideas with a Curbless Shower and a Two-piece Toilet
Refine by:
Budget
Sort by:Popular Today
161 - 180 of 14,557 photos
Item 1 of 3
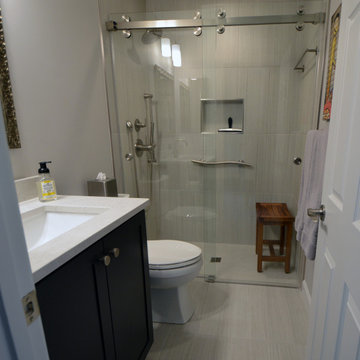
This guest bathroom in Fairfax, VA features a curbless shower with sliding glass doors, grab bar and teak shower bench. The dark gray vanity cabinet is topped with Silestone in Pearl Jasmine.
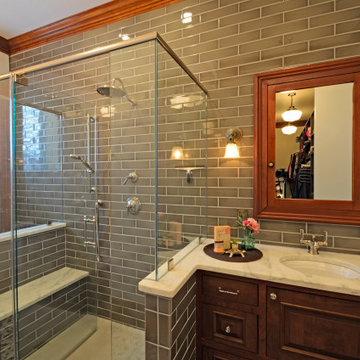
This 1779 Historic Mansion had been sold out of the Family many years ago. When the last owner decided to sell it, the Frame Family bought it back and have spent 2018 and 2019 restoring remodeling the rooms of the home. This was a Very Exciting with Great Client. Please enjoy the finished look and please contact us with any questions.

We designed a lockable drawer inside this vanity to store valuables. The drawers are full-extension with dovetail joints. Our cabinetry is constructed of all wood with no particle board and this painted finish is ultra durable.

Badrenovierung aus einer Hand in einem 50er Jahre Haus in Bielefeld. Das Bad sollte nicht schön sondern auch funktionell sein. Der Kunde will seinen Lebensabend in der Wohnung verbringen, das neue Bad sollte deshalb altersgerecht und ohne große Barrieren sein. Der Raum für das Bad ist nur über das Schlafzimmer zugänglich. Gleichzeitig sollte das Design des Bades die gehobene Ausstattung der gesamten Einrichtung in der Wohnung dezent und zeitlos, aber modern reflektieren.
Wichtig war dem Auftraggeber dabei aber auch die Funktionalität. In einem geräumigen Unterputzschrank können alle Accessoires und Gebrauchsgegenstände untergebracht werden.
Das Dusch WC bietet ein Höchstmaß an Komfort und Hygiene. Darüberhinaus erleichtert es im Alter eine eventuelle Pflegesituation.

This warm and inviting space has great industrial flair. We love the contrast of the black cabinets, plumbing fixtures, and accessories against the bright warm tones in the tile. Pebble tile was used as accent through the space, both in the niches in the tub and shower areas as well as for the backsplash behind the sink. The vanity is front and center when you walk into the space from the master bedroom. The framed medicine cabinets on the wall and drawers in the vanity provide great storage. The deep soaker tub, taking up pride-of-place at one end of the bathroom, is a great place to relax after a long day. A walk-in shower at the other end of the bathroom balances the space. The shower includes a rainhead and handshower for a luxurious bathing experience. The black theme is continued into the shower and around the glass panel between the toilet and shower enclosure. The shower, an open, curbless, walk-in, works well now and will be great as the family grows up and ages in place.
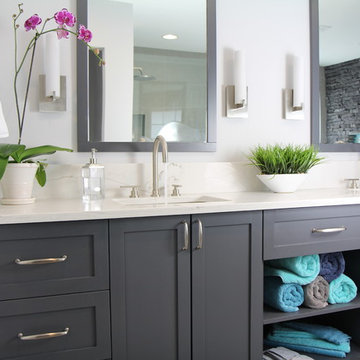
Tropical, transitional bathroom with turquoise glass, porcelain, freestanding tub, stacked stone wall, custom vanity and quartz counter top. Atlanta bathroom design and remodel.
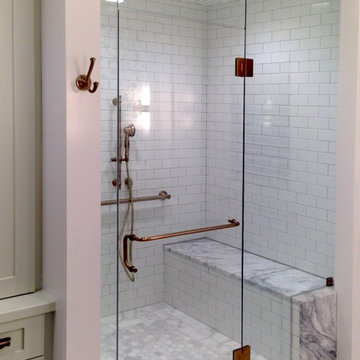
Curbless entry shower for Aging in Place client. Waterfall marble bench with frameless glass enclosure. Decorative grab bars for safety. Bordered marble tile floor flows seamlessly into the shower
etched glass create privacy in the shared shower and toilet room
Bruce Damonte photography
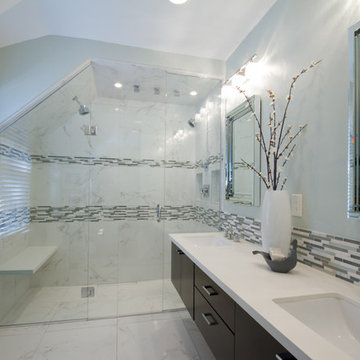
Floating vanity cabinet with a white Quartz counter top, rectangular sinks & chrome faucets. Tile detail using glass & stone linear tile from Bedrosians. Floor & shower field tile from Porcelanosa. The floor tile continues into the shower without a shower lip. Frameless shower doors and custom wall niches for shampoo/soap. Floating white Quartz shower seat and linear floor drain by Schluter. Two shower heads and multiple body sprays on the ceiling.
Photographer: Christopher Laplante
Bathroom Design Ideas with a Curbless Shower and a Two-piece Toilet
9






