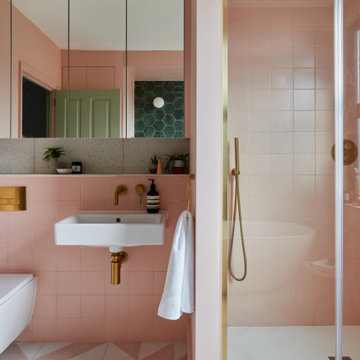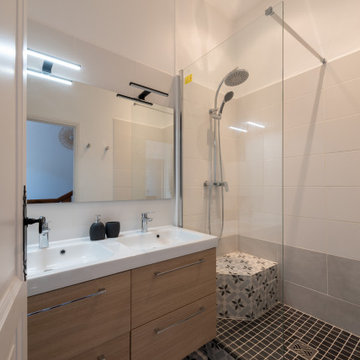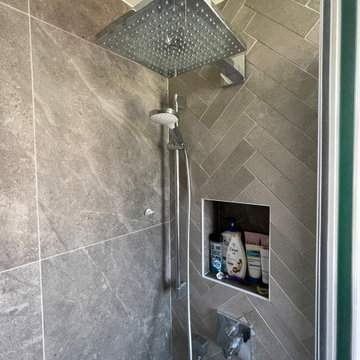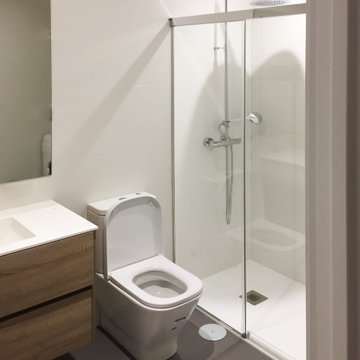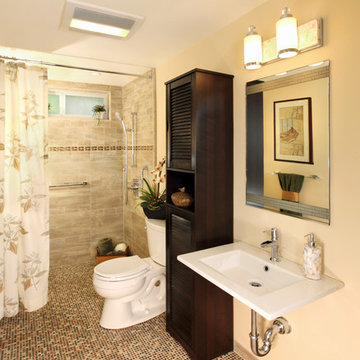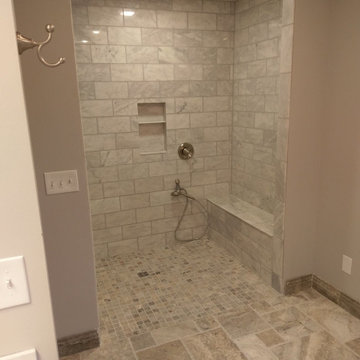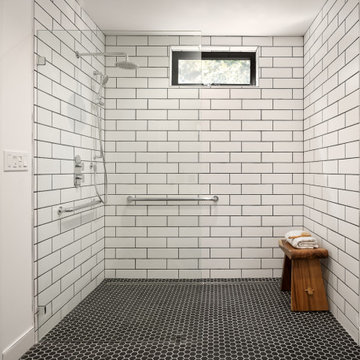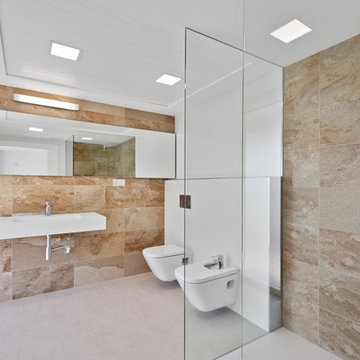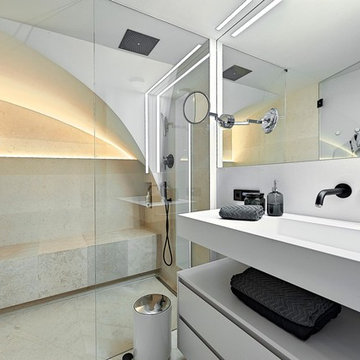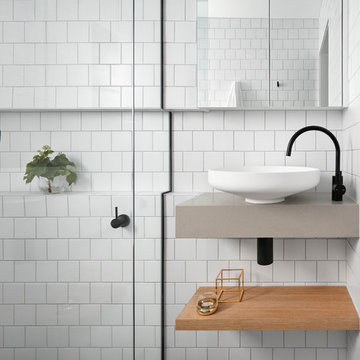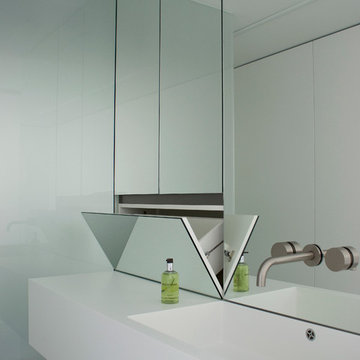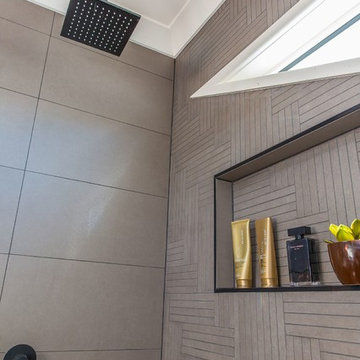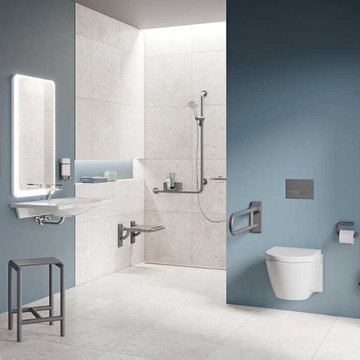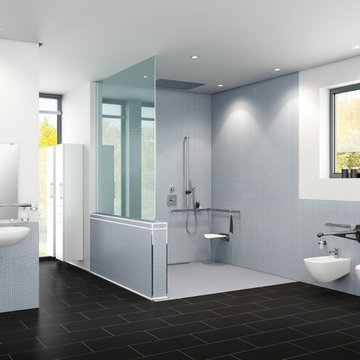Bathroom Design Ideas with a Curbless Shower and a Wall-mount Sink
Refine by:
Budget
Sort by:Popular Today
141 - 160 of 3,231 photos
Item 1 of 3
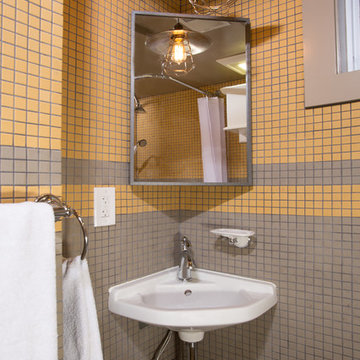
A tiny bathroom calls for a tiny sink. The industrial lighting is a nice touch and uses an LED bulb.
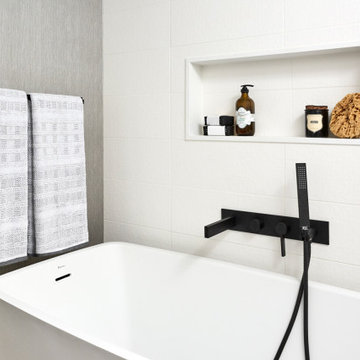
The vision for this older uptown Toronto home, which needed 3 bathrooms renovated, was to create a modern minimal design with luxury items. They included a wall hung toilet, matte black finishes with wood accents, wall niches, globe lighting, and soaker tub for the basement washroom. The upper floors featured open entries to the showers along with thermostatic shower units. All bathrooms were fitted with Nuheat heated floor units with wifi signature thermostats.
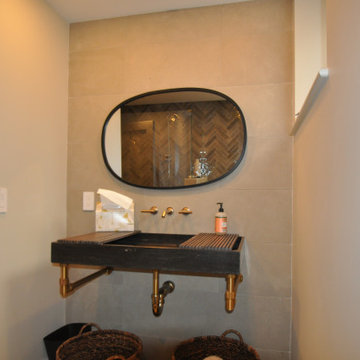
In this basement bath with have features a limestone wall-hung sink by Stone Forest and complemented the darker limestone with a lighter sandy taupe limestone on the wall and taupe herringbone porcelain tile accent wall as a back drop for the shower and wall-hung toilet. The warm brushed brass adds a little brightness and color.
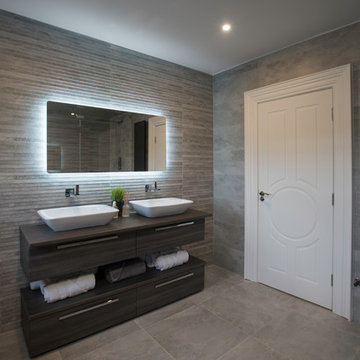
Photographer Derrick Godson
For the master bedroom I designed an oversized headboard to act as a back drop to this modern masculine bedroom design. I also designed a custom bed base in the same leather fabric as the headboard. Designer bed linen and custom cushions were added to complete the design.
For the lighting we chose statement drop pendants for a dramatic stylish effect. The bedroom includes designer textured wallpaper, mirror bedside tables, remote controlled blinds and beautiful handmade curtains and custom poles. We also opted for a rich wool carpet and made to order bed end bench.
The en-suite was created in a complimentary colour palette to create a dark moody master en-suite which included a double sink vanity and a spa shower. Bespoke interior doors were designed throughout the home.
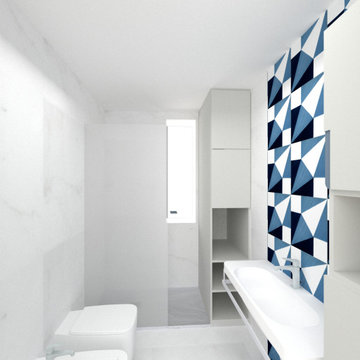
Gli ambienti bagno, 3 in tutto l'appartamento si differenziano per la scelta delle piasterelle in ceramiche che caratterizzano la zona lavabo.
Per economicità e semplicità di scelta i bagni sono stati rivestiti con lastre di Kerlite bianca grande formato per donare luce anche agli ambienti meno illuminati.
Ogni bagno si caratterizza per la scelta di una piastrella in ceramica bicottura fatta a mano, in stile vietrese, differente per ogni ambiente. Per il bagno dei ragazzi è stata scelta una piastrella della famiglia BLU PONTI edita dall'azienda FRANCESCO DE MAIO di Cava Dei TIrreni disegnate negli anni '30 da Gio Ponti.
Bathroom Design Ideas with a Curbless Shower and a Wall-mount Sink
8
