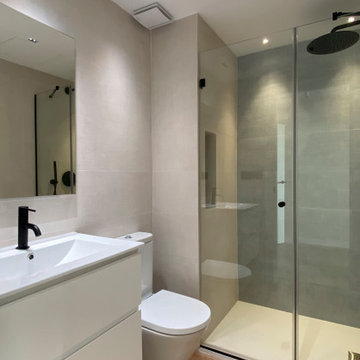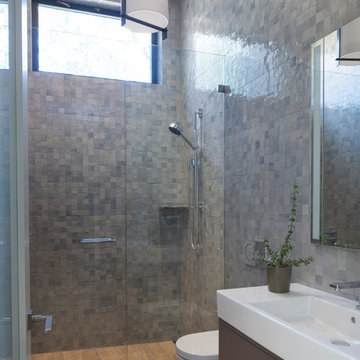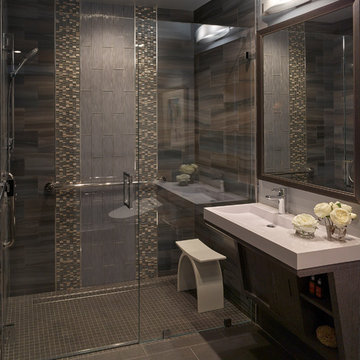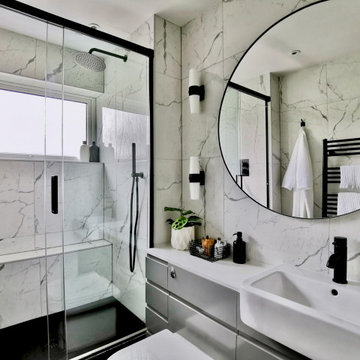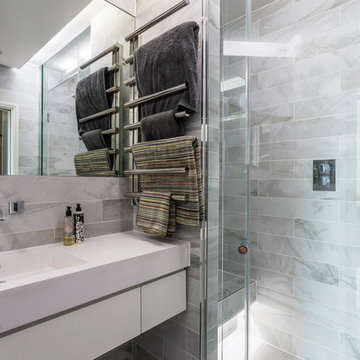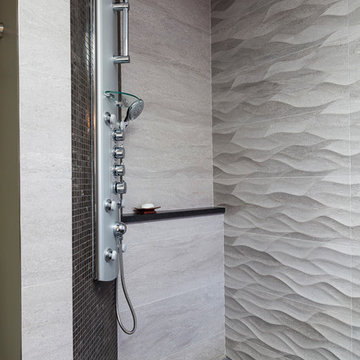Bathroom Design Ideas with a Curbless Shower and an Integrated Sink
Refine by:
Budget
Sort by:Popular Today
121 - 140 of 4,886 photos
Item 1 of 3
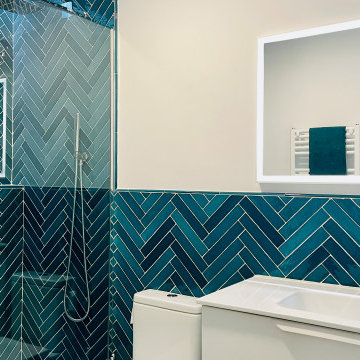
Este cuarto de baño se alicató en espiga con un azulejo zellige destonificado en azules. Sanitarios en blanco. Iluminación con tira de LED en ducha. Espejo retroiluminado.
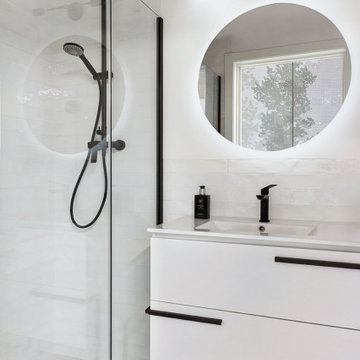
Este cuarto de baño se dispone de un espacio pequeño pero bien aprovechado. Aprovechando la ventilación natural, dimos mucha importancia a la luminosidad y jugamos con un suelo imitación a hidráulico en tonos azules y ocres.
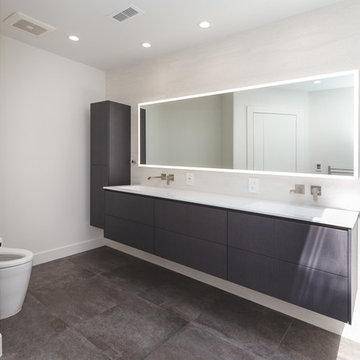
Vanity from the Hi-Tech collection by Casabath. Mirror with built-in LED lighting.
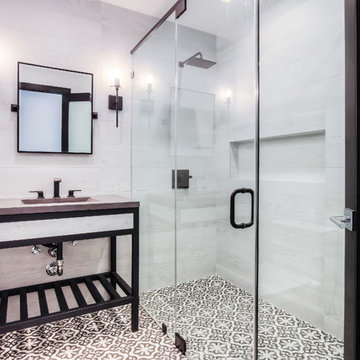
The new guest bathroom included handmade custom cement tile floors, frameless shower, wood looking porcelain tile walls, black finish fixtures and finish for a contrast looking and custom made one piece cement counter and sink.
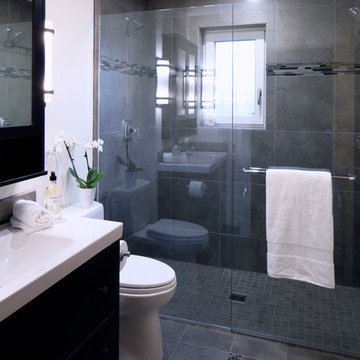
This beautiful Craftsman style Passive House has a carbon footprint 20% that of a typically built home in Oregon. Its 12-in. thick walls with cork insulation, ultra-high efficiency windows and doors, solar panels, heat pump hot water, Energy Star appliances, fresh air intake unit, and natural daylighting keep its utility bills exceptionally low.
Jen G. Pywell
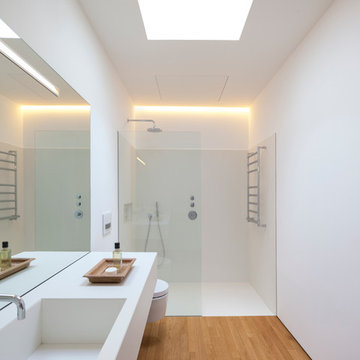
Neolith Residential Project - Somosaguas (Madrid).
Vanity, Sink, Shower Flooring and Cladding - Arctic White (Colorfeel Collection)

Ein offenes "En Suite" Bad mit 2 Eingängen, separatem WC Raum und einer sehr klaren Linienführung. Die Großformatigen hochglänzenden Marmorfliesen (150/150 cm) geben dem Raum zusätzlich weite. Wanne, Waschtisch und Möbel von Falper Studio Frankfurt Armaturen Fukasawa (über acqua design frankfurt)
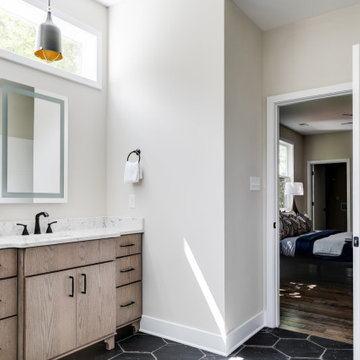
We’ve carefully crafted every inch of this home to bring you something never before seen in this area! Modern front sidewalk and landscape design leads to the architectural stone and cedar front elevation, featuring a contemporary exterior light package, black commercial 9’ window package and 8 foot Art Deco, mahogany door. Additional features found throughout include a two-story foyer that showcases the horizontal metal railings of the oak staircase, powder room with a floating sink and wall-mounted gold faucet and great room with a 10’ ceiling, modern, linear fireplace and 18’ floating hearth, kitchen with extra-thick, double quartz island, full-overlay cabinets with 4 upper horizontal glass-front cabinets, premium Electrolux appliances with convection microwave and 6-burner gas range, a beverage center with floating upper shelves and wine fridge, first-floor owner’s suite with washer/dryer hookup, en-suite with glass, luxury shower, rain can and body sprays, LED back lit mirrors, transom windows, 16’ x 18’ loft, 2nd floor laundry, tankless water heater and uber-modern chandeliers and decorative lighting. Rear yard is fenced and has a storage shed.
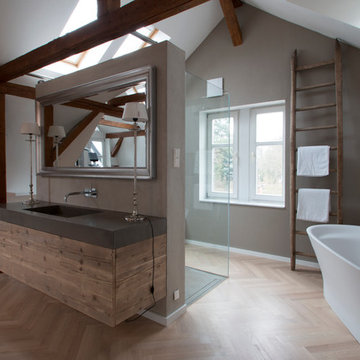
Die Holzverkleidung des Waschtischs und die hölzerne Leiter, die als Handtuchhalter dient, bilden eine ideale Ergänzung des offenen und gut sichtbaren Dachstuhls.
Eckdaten:
Renovierung im Bestand, 16 m², Erkner bei Berlin
Produkte:
Badewanne: Duravit
Armaturen: Dornbracht & Axor
Duschboden: pibamarmi
Glaswand: Sonderanfertigung
Fotos von Florian Goldmann
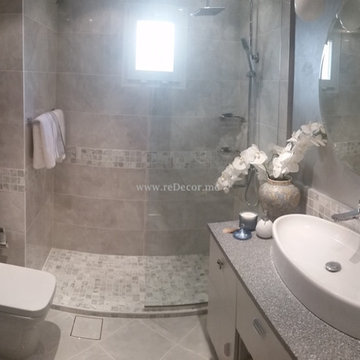
Guest bedroom interior decor. Jotun special paint walls (greyish blue), marble flooring, cool and chic look.
bedroom en-suite. Bathroom to match the mood of the bedroom. Absolutely stunning, finished perfect!
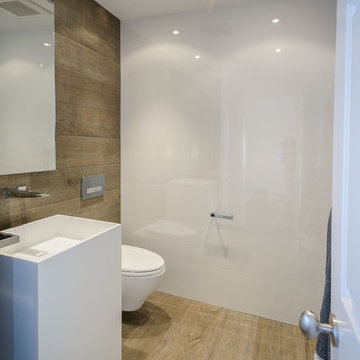
Sink from MOMA Design. Faucet Grohe Alure Brilliant. TOTO Wall mounted. Rustic wood finish on floor and walls.
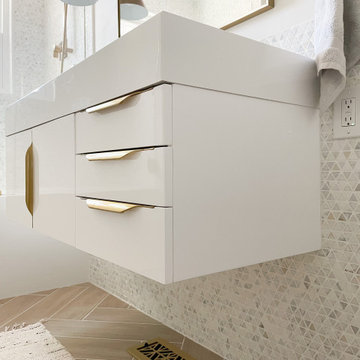
Although the Kids Bathroom was reduced in size by a few feet to add additional space in the Master Bathroom, you would never suspect it! Because of the new layout and design selections, it now feels even larger than before. We chose light colors for the walls, flooring, cabinetry, and tiles, as well as a large mirror to reflect more light. A custom linen closet with pull-out drawers and frosted glass elevates the design while remaining functional for this family. For a space created to work for a teenage boy, teen girl, and pre-teen girl, we showcase that you don’t need to sacrifice great design for functionality!
Bathroom Design Ideas with a Curbless Shower and an Integrated Sink
7


