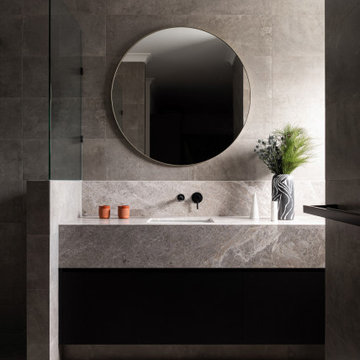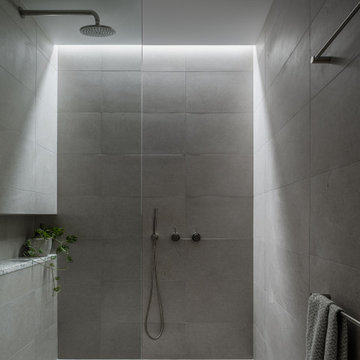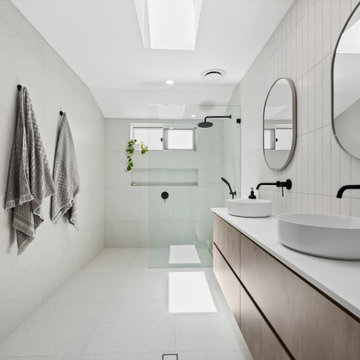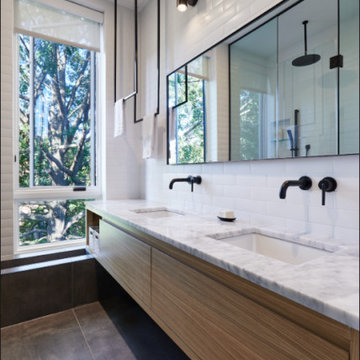Bathroom Design Ideas with a Curbless Shower and an Open Shower
Refine by:
Budget
Sort by:Popular Today
41 - 60 of 14,497 photos
Item 1 of 3

Bathroom designed for barrier free living. Tiled walls and floors and a seamless transition shower.
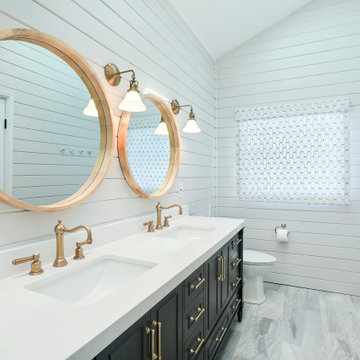
The theme for the design of these four bathrooms was Coastal Americana. My clients wanted classic designs that incorporated color, a coastal feel, and were fun.
The master bathroom stands out with the interesting mix of tile. We maximized the tall sloped ceiling with the glass tile accent wall behind the freestanding bath tub. A simple sandblasted "wave" glass panel separates the wet area. Shiplap walls, satin bronze fixtures, and wood details add to the beachy feel.
The three guest bathrooms, while having tile in common, each have their own unique vanities and accents. Curbless showers and frameless glass opened these rooms up to feel more spacious. The bits of blue in the floor tile lends just the right pop of blue.
Custom fabric roman shades in each room soften the look and add extra style.

The outdated jacuzzi tub and builder grade shower were removed to create a large curbless walk-in shower.
The main focal point of the room is the back wall of the shower which is done in Hampton Carrara Geo Mosaic Marble Tile with rectangular Legno accents. To balance the budget, the side walls were done in Carrara Gris Porcelain Gloss 12x24 tile. The entire bathroom floor is done in 12x24 Hampton Carrara Antique Brushed Marble. It gives the floor a nice texture

Dans la salle d'eau, plan vasque en chêne clair avec une crédence en zelliges roses.

We’ve carefully crafted every inch of this home to bring you something never before seen in this area! Modern front sidewalk and landscape design leads to the architectural stone and cedar front elevation, featuring a contemporary exterior light package, black commercial 9’ window package and 8 foot Art Deco, mahogany door. Additional features found throughout include a two-story foyer that showcases the horizontal metal railings of the oak staircase, powder room with a floating sink and wall-mounted gold faucet and great room with a 10’ ceiling, modern, linear fireplace and 18’ floating hearth, kitchen with extra-thick, double quartz island, full-overlay cabinets with 4 upper horizontal glass-front cabinets, premium Electrolux appliances with convection microwave and 6-burner gas range, a beverage center with floating upper shelves and wine fridge, first-floor owner’s suite with washer/dryer hookup, en-suite with glass, luxury shower, rain can and body sprays, LED back lit mirrors, transom windows, 16’ x 18’ loft, 2nd floor laundry, tankless water heater and uber-modern chandeliers and decorative lighting. Rear yard is fenced and has a storage shed.
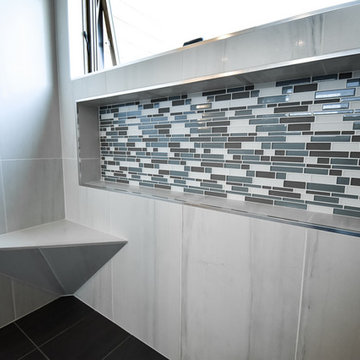
Looking over Puget Sound, this modern West Seattle home went through big renovations and wanted to include two existing bathrooms while adding two more. The plan was to complement the surrounding landscape: cool, cozy, and clean. The result was four brand new bathrooms with clean lines, warm accents, and plenty of space.
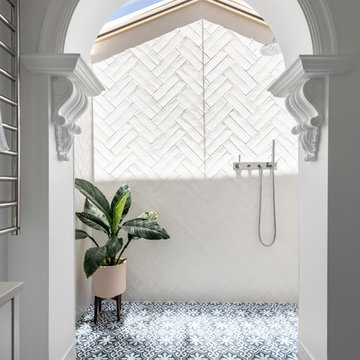
The classic archway is the highlight of this room and helps retain a sense of the home’s era. It also serves to section off the walk-in shower area and subdue the natural light from above. The Caesarstone vanity top and recessed drawer profiles tie in with the classic archway moulding and, by keeping the fixtures simple and streamlined, the room meets the brief for a contemporary space without disrupting the classic style of the home.
The inclusion of a double herringbone wall tile pattern in the shower recess creates a luxurious textural subtlety and, to meet the client’s request for an element of blue, a stunning Moroccan floor tile was used.
Bathroom Design Ideas with a Curbless Shower and an Open Shower
3




