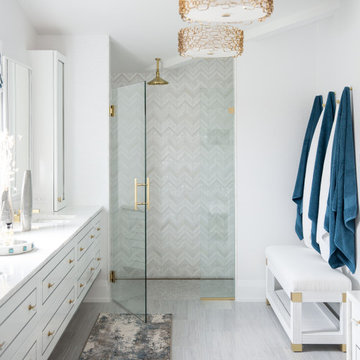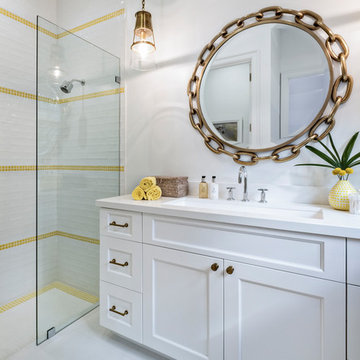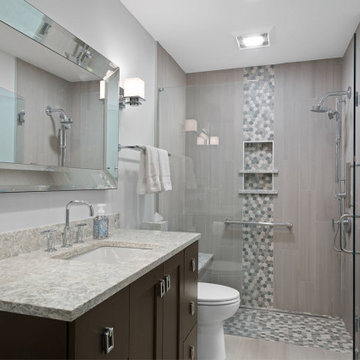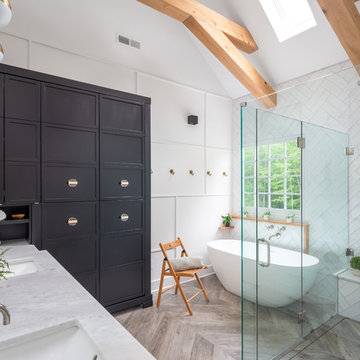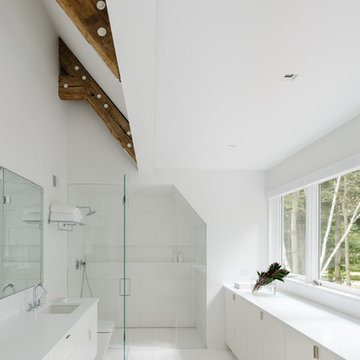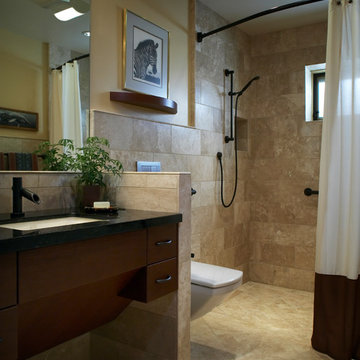Bathroom Design Ideas with a Curbless Shower and an Undermount Sink
Refine by:
Budget
Sort by:Popular Today
241 - 260 of 24,481 photos
Item 1 of 3
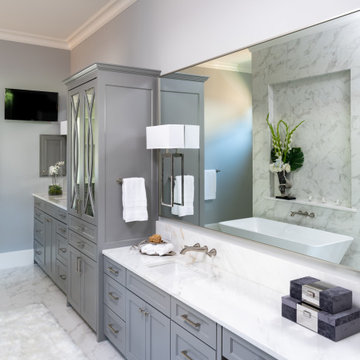
These expansive vanities accommodate the height differences between the husband and wife. The linen tower creates a smooth transition from his vanity at 43" high and hers at 34".
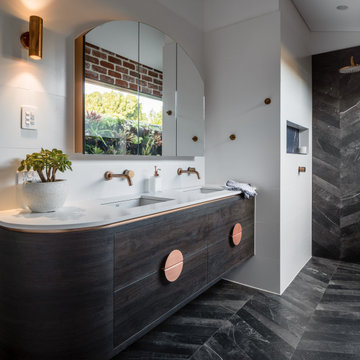
arched medicine cabinet, curved cabinet, custom cabinet, custom made, ensuite, gold, renovation

Luxurious master bath with free standing tub against a white stone wall, walk in shower, custom cabinetry with black faucets and granite.
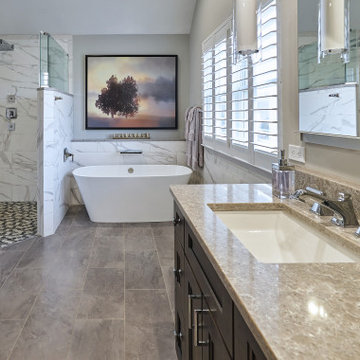
The master bath design created for this Yardley, PA home is a dream come true. Every detail of this design combines to create a space that is highly function and stylish, while also feeling like a relaxing retreat from daily life. The combination of a Victoria + Albert freestanding tub with the Isenberg waterfall tub filler faucet is sure to be a favorite spot for a soothing stress reliever. If you prefer to relax in the shower, the large, walk-in shower has everything you need. The frameless glass door leads into a large, corner shower complete with MSI hexagonal mosaic shower floor, recessed storage niche, and corner shelf. The highlight of this shower is the Toto Connelly shower plumbing including body sprays, rainfall and handheld showerheads, and a thermostatic shower. The Toto Drake II toilet sits in a separate toilet compartment with a frosted glass pocket door. The DuraSupreme vanity with Avery panel door in caraway on cherry with a charcoal glaze has ample storage. It is complemented by Top Knobs hardware, a Silestone Ocean Jasper eased edge countertop, and two sinks with two-handled faucets. Above the vanity are Dainolite pendant lights, plus a Robern lift-up medicine cabinet with lights, a defogger, and a magnifying mirror. This amazing bath design is sure to be the highlight of this Yardley, PA home.
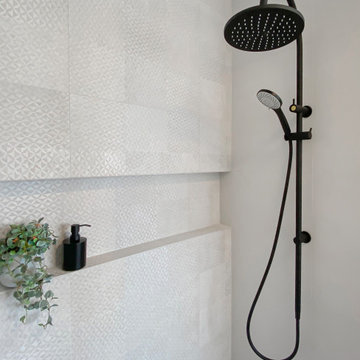
The long shower niche with mirrored tiled edges gives an architectural finish to the shower area. The feature tiles add texture and light to shower recess area.

Modern, updated guest bath with industrial accents. Linear bronze penny tile pairs beautifully will antiqued taupe subway tile for a contemporary look, while the brown, black and white encaustic floor tile adds an eclectic flair. A classic black marble topped vanity and industrial shelving complete this one-of-a-kind space, ready to welcome any guest.
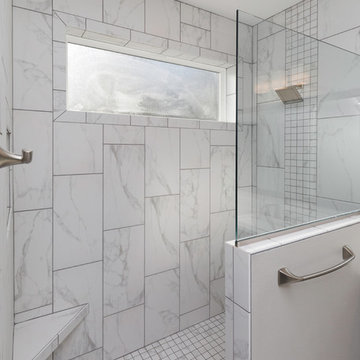
Custom Amish Built Cabinetry, quartz counters, marble looking tile. Repose Gray interior paint.
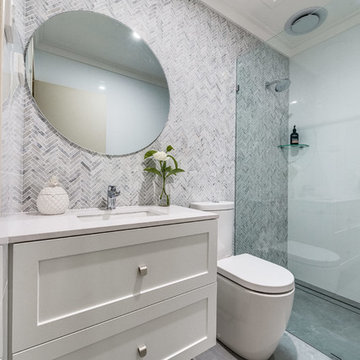
Another beautiful bathroom renovation! We absolutely love this stunning herringbone feature wall tile with class & sophistication. Herringbone is still quite the classic trend giving any bathroom a superior feel. Floor tile in Ash grey, with a marble vein design through it - just beautiful!
Clean lines with stunning Silestone by Cosentino 'White Storm' stone bench top and undermount basin. And a touch of class with of course our friends Reece Bathrooms Reece Accessories. And don't you just love the long channel grate with tile insert, a much cleaner, hidden bathroom drain.
www.start2finishrenovations.com.au
Bathroom Design Ideas with a Curbless Shower and an Undermount Sink
13


