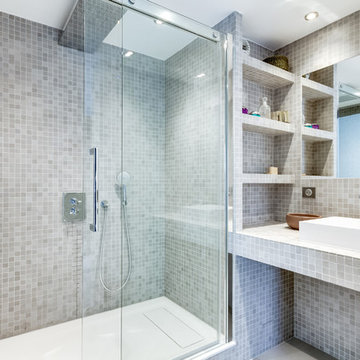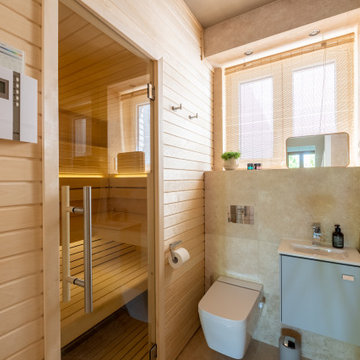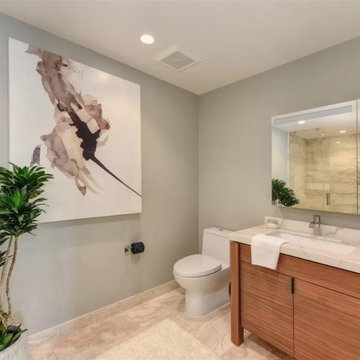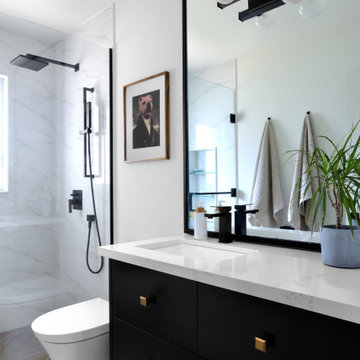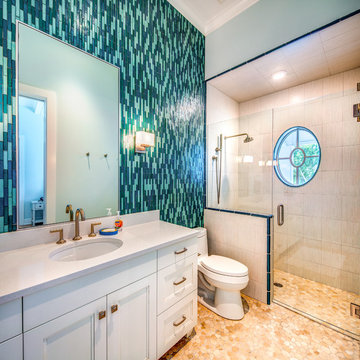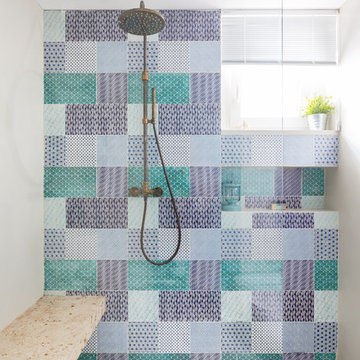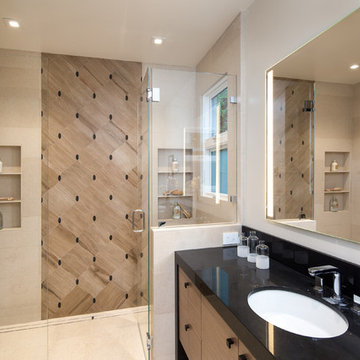Bathroom Design Ideas with a Curbless Shower and Beige Floor
Refine by:
Budget
Sort by:Popular Today
141 - 160 of 8,303 photos
Item 1 of 3

The walk-in, curbless shower features 12” x 24” porcelain tiles on the walls with a smaller 2” x 2” for the shower floor.

Bagno di lei: zellige bianche a rivestimento del parete lavabo e della doccia, Mobile lavabo su disegno in legno laccato bianco sotto grande elemento lavabo in marmo giallo siena. Rubinetteria Quadro Design
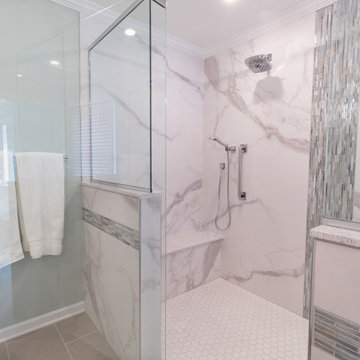
This first floor master suite was converted to offer entirely first floor living. The master shower is equipped with easy to clean porcelain panels, dual shower heads an extendable shower head for easy cleanup and hard to reach areas as well as a bench for relaxing. When we say this bathroom is goals, we mean it.
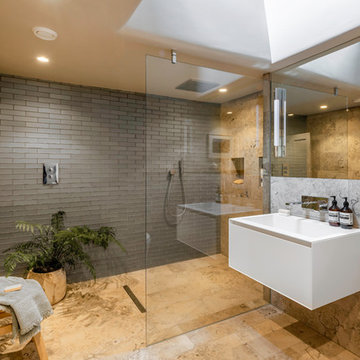
Commissioned by our client to work alongside their contractors and architects, we were asked to develop full plans for the renovation of this listed townhouse and its gardens on one of Bath’s iconic crescents. Our duties included fully detailed designs on every one of the house’s rooms including electrical plans and detailing on ironmongery and beyond. With a remit that included the design of all cabinetry, we built not only the hand-crafted kitchen but also the bespoke cabinetry of the dressing room and storage throughout. Our design ensured that existing furniture, art and the property’s stunning original features were seamlessly mixed and enhanced with new additions and sympathetic treatments. The result, a Georgian property given a respectful, contemporary new lease of life as a stylish family home in the heart of Bath.

Newmark Homes is attuned to market trends and changing consumer demands. Newmark offers customers award-winning design and construction in homes that incorporate a nationally recognized energy efficiency program and state-of-the-art technology. View all our homes and floorplans www.newmarkhomes.com and experience the NEW mark of Excellence. Photos Credit: Premier Photography
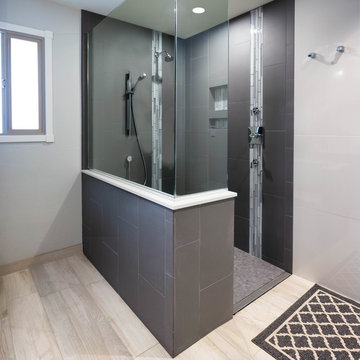
Complete Master Bath remodel. Closet space and an alcove were taken from the neighboring bedroom to expand the master bathroom space. That allowed us to create a large walk in shower, expand the vanity space and create a large single walk in closet for the homeowners. This made the entrance to the bathroom a single entrance from the master bedroom versus the hallway entrance the bathroom had previously. This allowed us to create a true master bathroom as part of the new master suite.

Our custom homes are built on the Space Coast in Brevard County, FL in the growing communities of Melbourne, FL and Viera, FL. As a custom builder in Brevard County we build custom homes in the communities of Wyndham at Duran, Charolais Estates, Casabella, Fairway Lakes and on your own lot.

A deux pas du canal de l’Ourq dans le XIXè arrondissement de Paris, cet appartement était bien loin d’en être un. Surface vétuste et humide, corroborée par des problématiques structurelles importantes, le local ne présentait initialement aucun atout. Ce fut sans compter sur la faculté de projection des nouveaux acquéreurs et d’un travail important en amont du bureau d’étude Védia Ingéniérie, que cet appartement de 27m2 a pu se révéler. Avec sa forme rectangulaire et ses 3,00m de hauteur sous plafond, le potentiel de l’enveloppe architecturale offrait à l’équipe d’Ameo Concept un terrain de jeu bien prédisposé. Le challenge : créer un espace nuit indépendant et allier toutes les fonctionnalités d’un appartement d’une surface supérieure, le tout dans un esprit chaleureux reprenant les codes du « bohème chic ». Tout en travaillant les verticalités avec de nombreux rangements se déclinant jusqu’au faux plafond, une cuisine ouverte voit le jour avec son espace polyvalent dinatoire/bureau grâce à un plan de table rabattable, une pièce à vivre avec son canapé trois places, une chambre en second jour avec dressing, une salle d’eau attenante et un sanitaire séparé. Les surfaces en cannage se mêlent au travertin naturel, essences de chêne et zelliges aux nuances sables, pour un ensemble tout en douceur et caractère. Un projet clé en main pour cet appartement fonctionnel et décontracté destiné à la location.
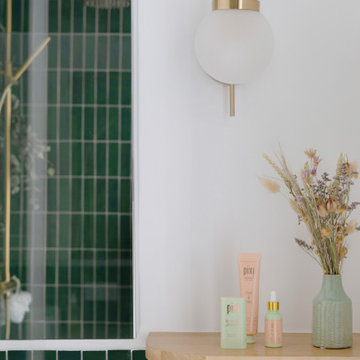
Rendez-vous au cœur du 11ème arrondissement de Paris pour découvrir un appartement de 40m² récemment livré. Les propriétaires résidants en Bourgogne avaient besoin d’un pied à terre pour leurs déplacements professionnels. On vous fait visiter ?
Dans ce petit appartement parisien, chaque cm2 comptait. Il était nécessaire de revoir les espaces en modifiant l’agencement initial et en ouvrant au maximum la pièce principale. Notre architecte d’intérieur a déposé une alcôve existante et créé une élégante cuisine ouverte signée Plum Living avec colonne toute hauteur et finitions arrondies pour fluidifier la circulation depuis l’entrée. La salle d’eau, quant à elle, a pris la place de l’ancienne cuisine pour permettre au couple d’avoir plus de place.
Autre point essentiel de la conception du projet : créer des espaces avec de la personnalité. Dans le séjour nos équipes ont créé deux bibliothèques en arches de part et d’autre de la cheminée avec étagères et placards intégrés. La chambre à coucher bénéficie désormais d’un dressing toute hauteur avec coin bureau, idéal pour travailler. Et dans la salle de bain, notre architecte a opté pour une faïence en grès cérame effet zellige verte qui donne du peps à l’espace et relève les façades couleur lin du meuble vasque.

Bathroom remodel with hand painted Malibu tiles, oil rubbed bronze faucet & lighting fixtures, glass shower enclosure and wall to wall Crema travertine.
Bathroom Design Ideas with a Curbless Shower and Beige Floor
8
