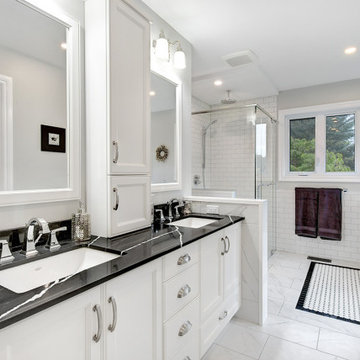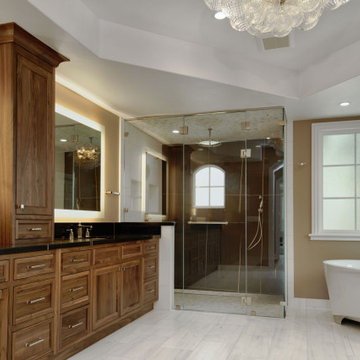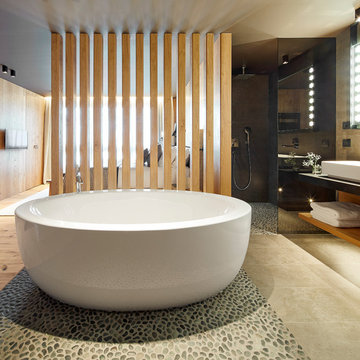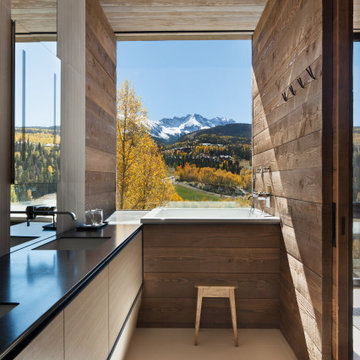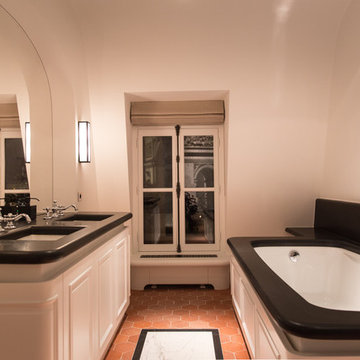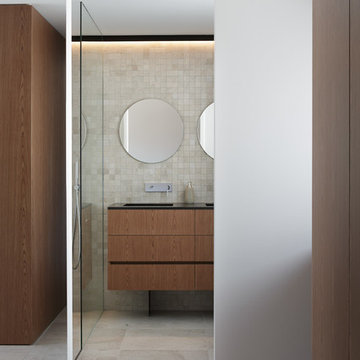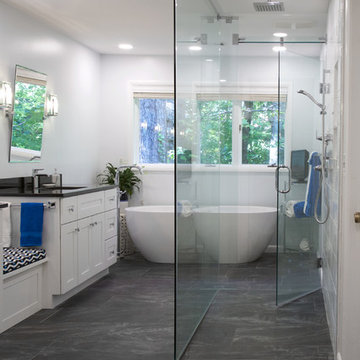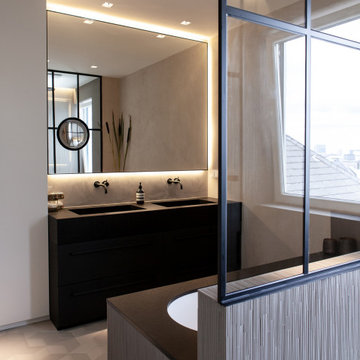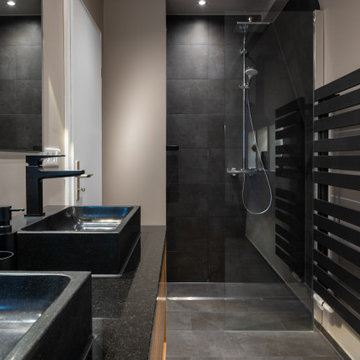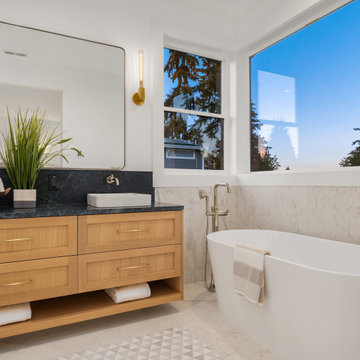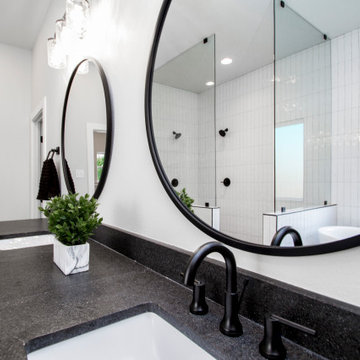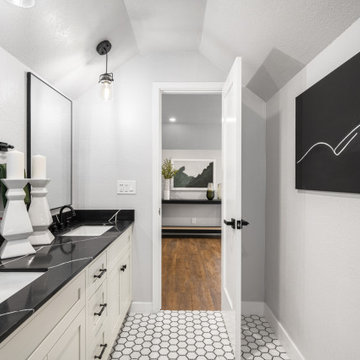Bathroom Design Ideas with a Curbless Shower and Black Benchtops
Refine by:
Budget
Sort by:Popular Today
301 - 320 of 1,545 photos
Item 1 of 3
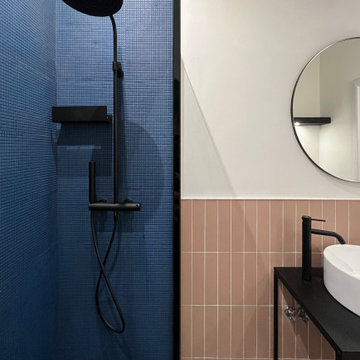
Elisa è una ragazza fresca, la sua mente è colorata.
Il suo bagno doveva rappresentarne la personalità vitale ed eclettica.
L'input ricevuto di aggiornare l'impianto idrico-sanitario ci ha permesso di
ridisegnare lo spazio.
Parole d'ordine: geometria, colore, linea.
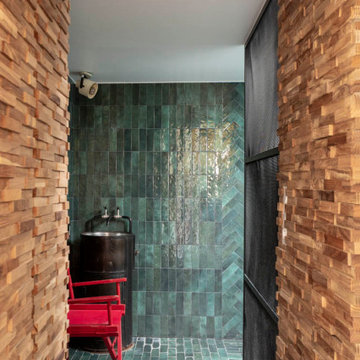
Dans cette maison familiale de 120 m², l’objectif était de créer un espace convivial et adapté à la vie quotidienne avec 2 enfants.
Au rez-de chaussée, nous avons ouvert toute la pièce de vie pour une circulation fluide et une ambiance chaleureuse. Les salles d’eau ont été pensées en total look coloré ! Verte ou rose, c’est un choix assumé et tendance. Dans les chambres et sous l’escalier, nous avons créé des rangements sur mesure parfaitement dissimulés qui permettent d’avoir un intérieur toujours rangé !
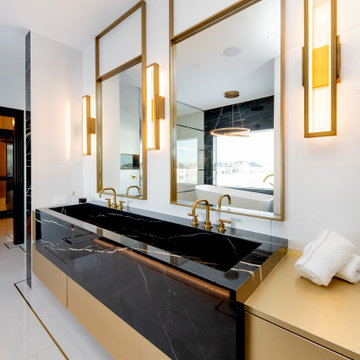
Master Bathroom - The his and hers sinks in this bathroom are encompassed by black marble counters and push cabinets that blend seamlessly. This is a bathroom exudes luxury and design.
Saskatoon Hospital Lottery Home
Built by Decora Homes
Windows and Doors by Durabuilt Windows and Doors
Photography by D&M Images Photography
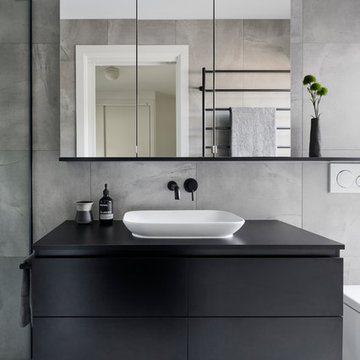
The new Ensuite addition to the Master Bedroom uses matching floor and wall tiling, a wall hung vanity and inwall toilet cistern to expand the space visually, full height window overlooking the private side yard, highly detailed joinery elements like the fixed shelf and mirrored shaving cabinet incorporating LED strip lighting.
Photography: Tatjana Plitt
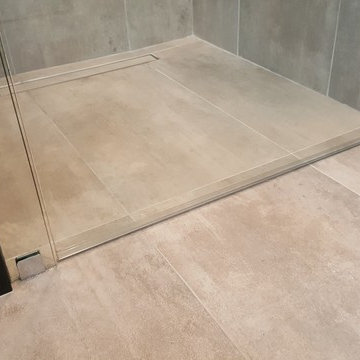
Modern style Master Bathroom with waterfall granite features, niche and seat incorporated into shower from soaking tub, and frameless glass partition and door leading into newly designed shower.
Bathroom Design Ideas with a Curbless Shower and Black Benchtops
16



