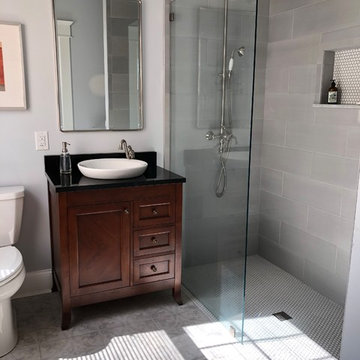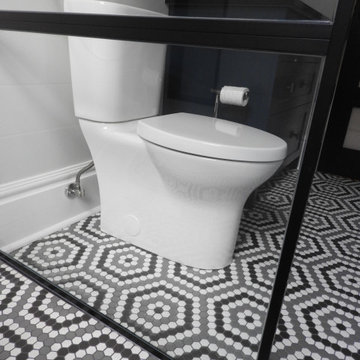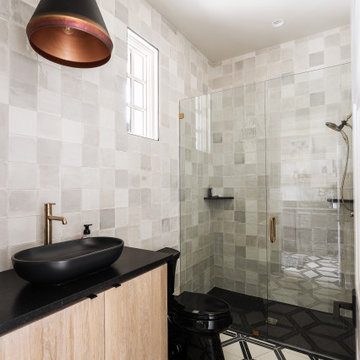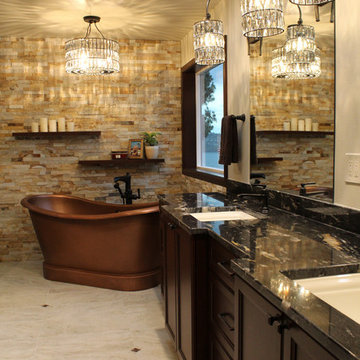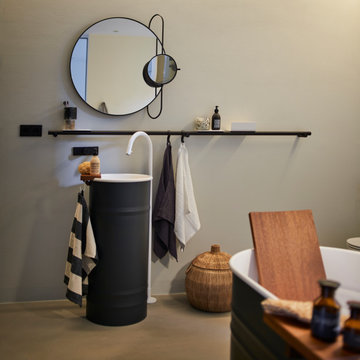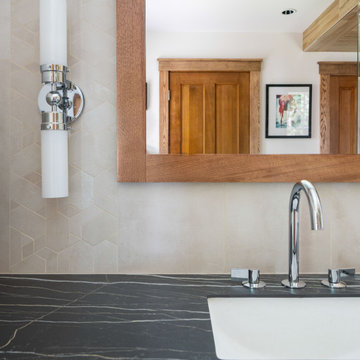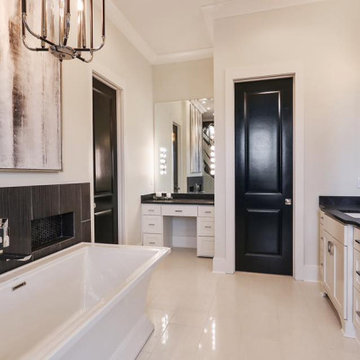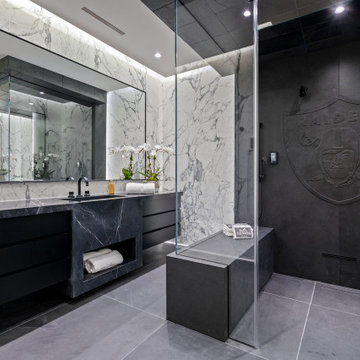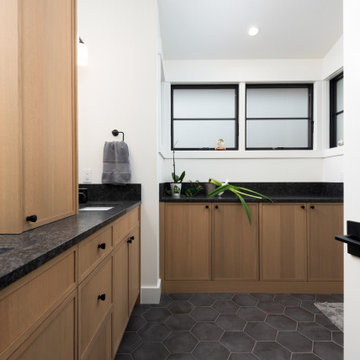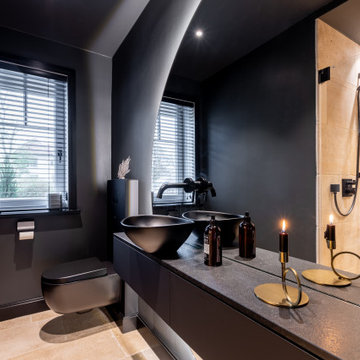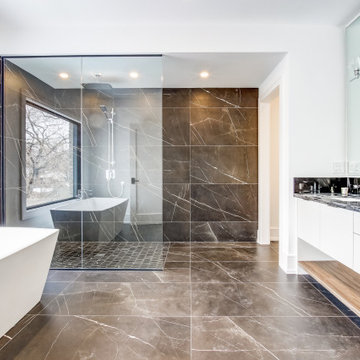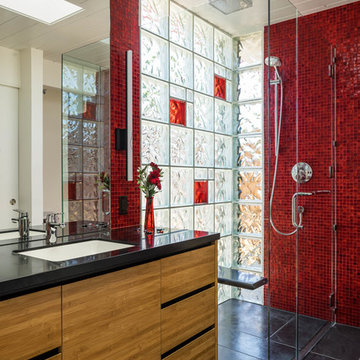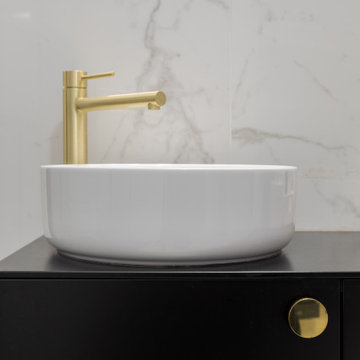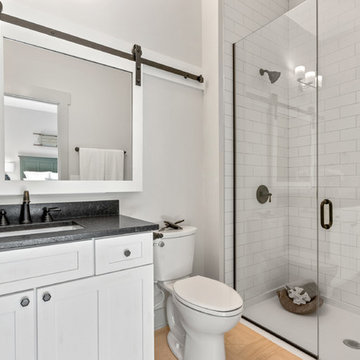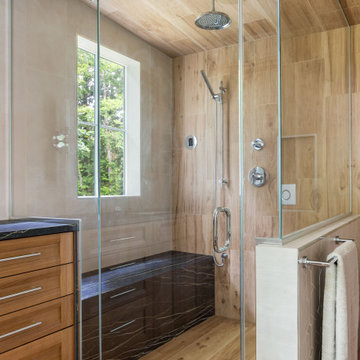Bathroom Design Ideas with a Curbless Shower and Black Benchtops
Refine by:
Budget
Sort by:Popular Today
61 - 80 of 1,538 photos
Item 1 of 3
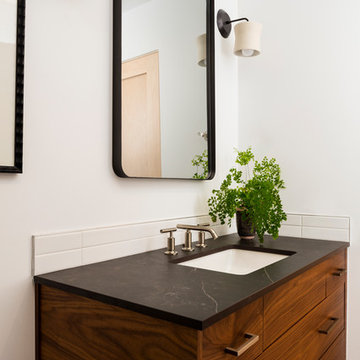
In 1949, one of mid-century modern’s most famous NW architects, Paul Hayden Kirk, built this early “glass house” in Hawthorne Hills. Rather than flattening the rolling hills of the Northwest to accommodate his structures, Kirk sought to make the least impact possible on the building site by making use of it natural landscape. When we started this project, our goal was to pay attention to the original architecture--as well as designing the home around the client’s eclectic art collection and African artifacts. The home was completely gutted, since most of the home is glass, hardly any exterior walls remained. We kept the basic footprint of the home the same—opening the space between the kitchen and living room. The horizontal grain matched walnut cabinets creates a natural continuous movement. The sleek lines of the Fleetwood windows surrounding the home allow for the landscape and interior to seamlessly intertwine. In our effort to preserve as much of the design as possible, the original fireplace remains in the home and we made sure to work with the natural lines originally designed by Kirk.
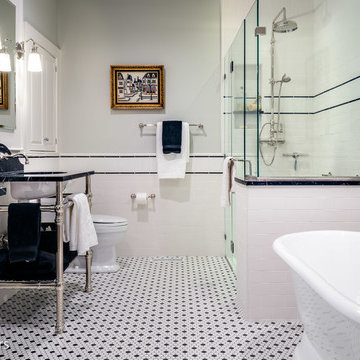
Original bath of historic 1904 Home in Franklin, TN gets new look by taking in a large hallway that had been made from the original back porch. The original bath of the home was located on the back porch, accessible through the original kitchen and a back door off the hallway between the kitchen and breakfast rooms.
In an earlier remodel, the back porch was taken in to for a hallway leading to a new kitchen addition leaving the original kitchen to become a bedroom. The bathroom was small, there were no closets and no access to the original breakfast room. The new floor plan has solved all of the problems by making the original bath foot print into walk-in closets. Supplying natural light by leaving the original window to the bathroom between the closets and taking in the back hall for the new shower, tub vanities and toilet. Built-in medicine cabinets and storage over the toilet solve storage issues and the original exterior door to the porch was utilized to make the decorative niche over the tub.
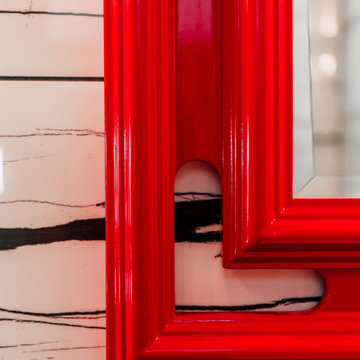
Re-imagined master bath with an asian theme, walk in shower, floating vanity and under cabinet lighting.
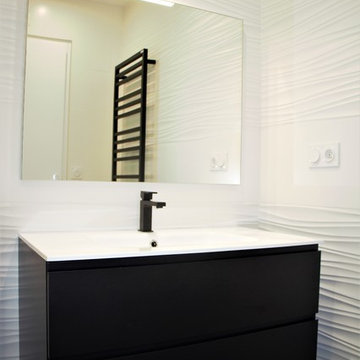
Salle de bain Black & White avec un meuble suspendu de la marque Edone collection Easy 90 cm suspendu finition laquée mat noir comprenant deux tiroirs, un plan simple vasque céramique un miroir et une applique led.
Le mitigeur de la marque Oioli Unika black mat.
Le carrelage Porcelanosa Samoa Antracita 43,5 x 65,9 cm rectifié associé à la faïence Porcelanosa Oxo line 31,6 x 90 cm rectifié avec effet relief vague.
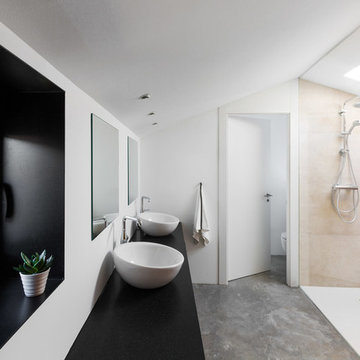
Proyecto: La Reina Obrera y Estudio Hús. Fotografías de Álvaro de la Fuente, La Reina Obrera y BAM.
Bathroom Design Ideas with a Curbless Shower and Black Benchtops
4


