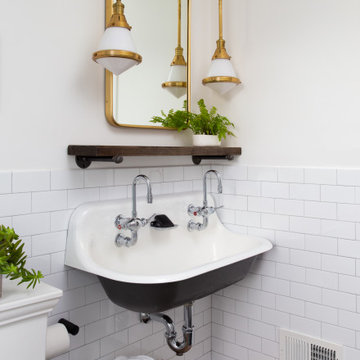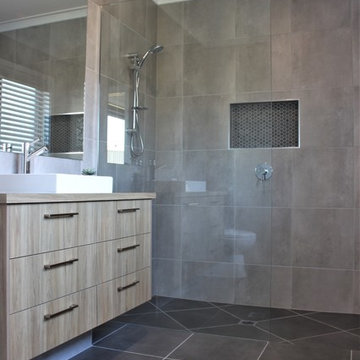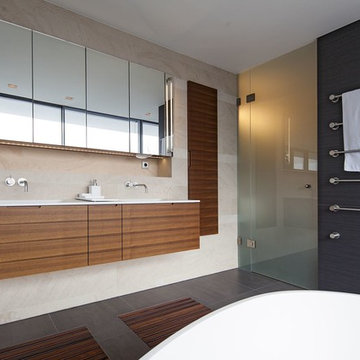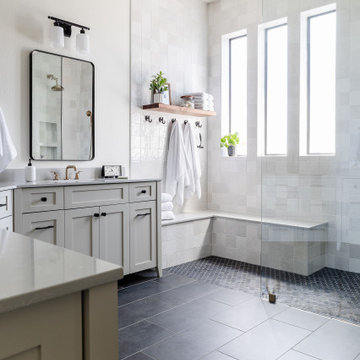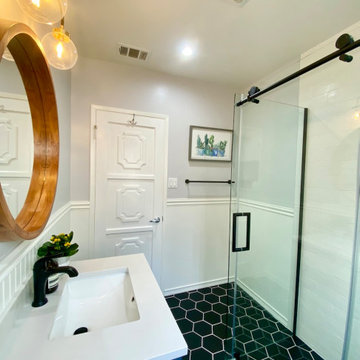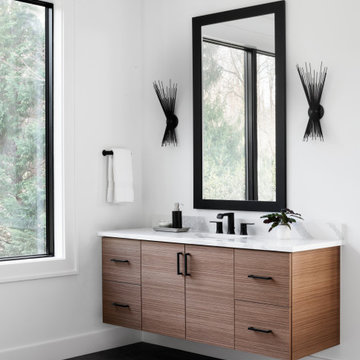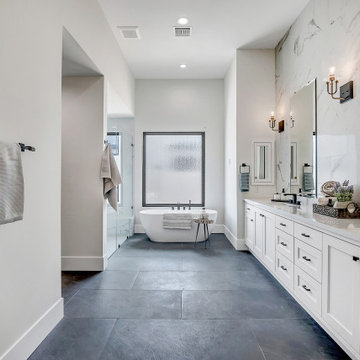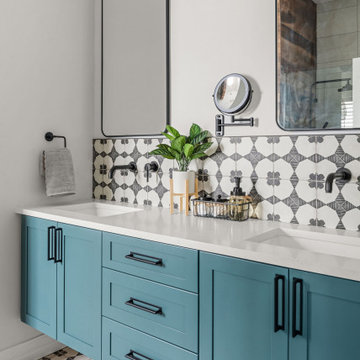Bathroom Photos
Refine by:
Budget
Sort by:Popular Today
101 - 120 of 2,387 photos
Item 1 of 3
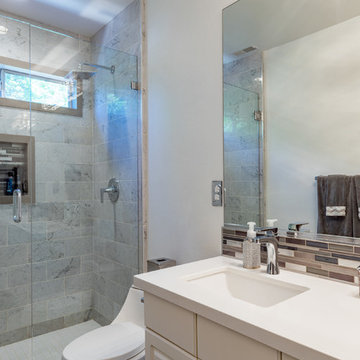
This compact bathroom got a facelift - adding space, design, and so much more functionality to the room.
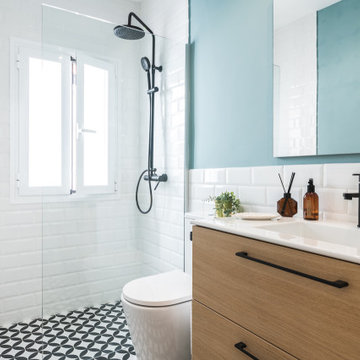
En este baño se hizo una reforma integral ya que nos encontramos con un aseo destrozado y anticuado. Se eliminó la bañera de obra y se colocó una ducha de obra con una mampara sin elementos decorativos para dejar pasar la luz y ampliar el espacio. Se colocó un suelo con un patrón de diseño, los azulejos "subway tile" hasta la mitad del tabique y se pintó el resto. Se mantuvo la posición del lavabo, pero se sustituyó por uno nuevo. Se colocaron ventanas nuevas con persiana.
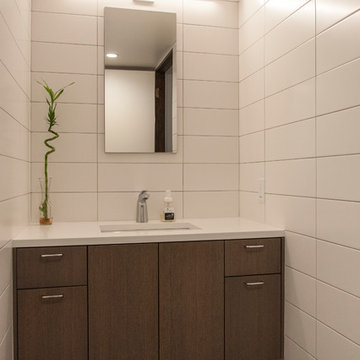
Family bathroom in mid-century renovation. High contrast tiles are used to color block the space. Photo by: Dwight Yee
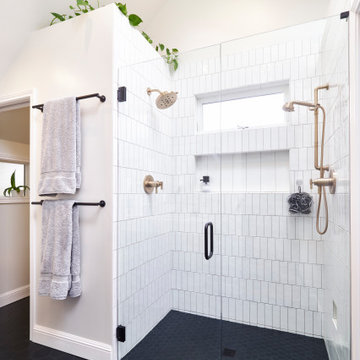
This bathroom fills what used to be a small garage, creating a spacious suite.
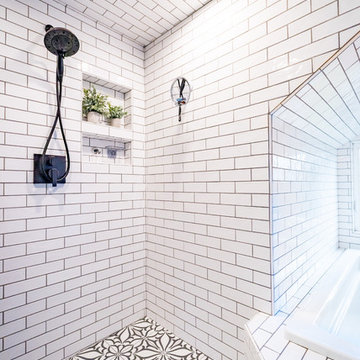
Dormer shower with drop in bathtub in the shorter space. A curbless shower allows the beautiful encaustic tile to seamlessly span the floor into the shower. Oil rubbed bronze bath faucetry and dark grey grout add more texture to the room.
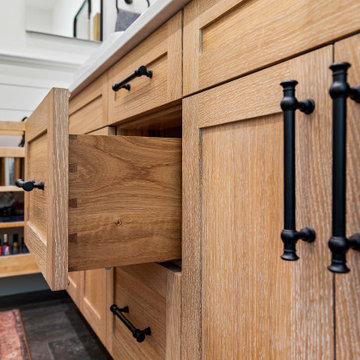
Custom vanity made by local cabinet maker with local materials with hand-cut style dovetail drawers and pull-outs.
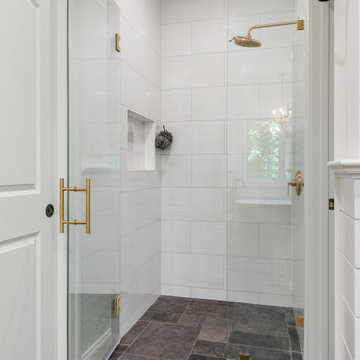
Beautiful curbless shower with a linear drain, niche, frameless glass and gold accent hardware.
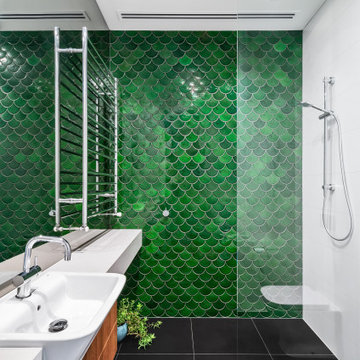
Boulevard House is an expansive, light filled home for a young family to grow into. It’s located on a steep site in Ivanhoe, Melbourne. The home takes advantage of a beautiful northern aspect, along with stunning views to trees along the Yarra River, and to the city beyond. Two east-west pavilions, linked by a central circulation core, use passive solar design principles to allow all rooms in the house to take advantage of north sun and cross ventilation, while creating private garden areas and allowing for beautiful views.
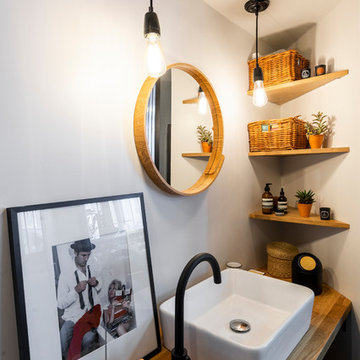
Réfection totale de cette salle d'eau, style atelier, vintage réchauffé par des éléments en bois.
Photo : Léandre Cheron
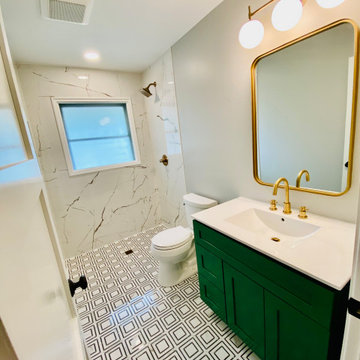
Beautiful modern designed hall bathroom. A wonderful black and white mosaic tile that flows throughout the bathroom right into the shower with a zero clearance base. No curb or steps needed, a fixed piece of glass to keep water in but still show the beauty in your tire choice.
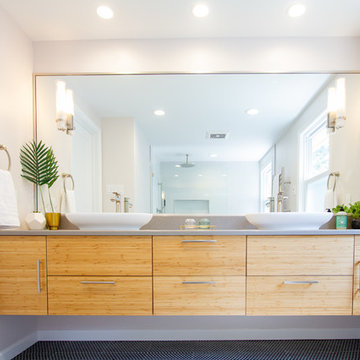
Our clients approached us wanting to reclaim space from the L-shaped closet adjacent to their master bath. We re-structured the closet to use the space more efficiently, creating a spa-like retreat with clean lines in the European-style. Our designer Lauren pulled out all the stops with this one, from the luxurious curb-less walk-in shower and heated towel warmers to the custom bamboo vanity by Dura Supreme.
6


