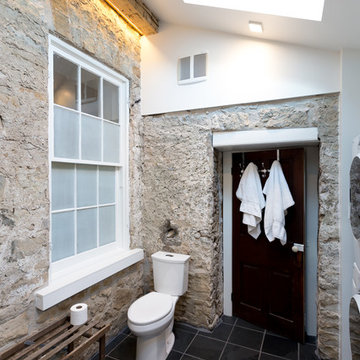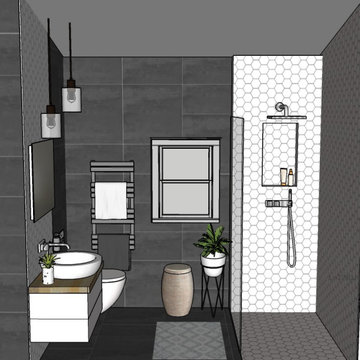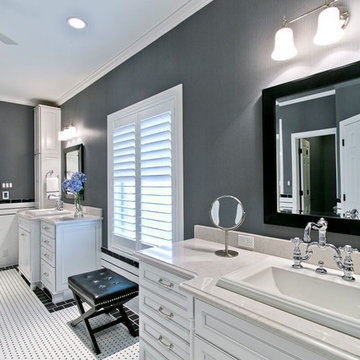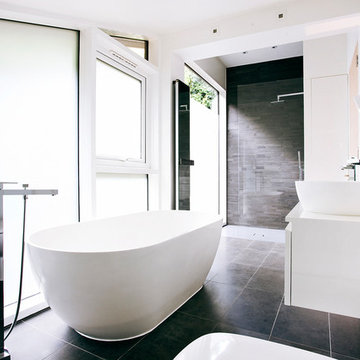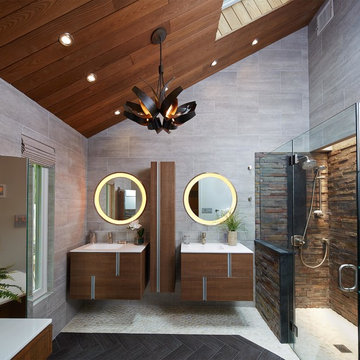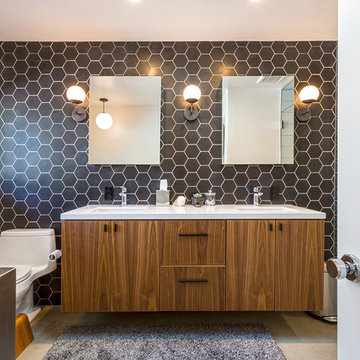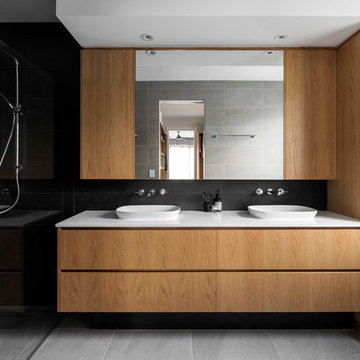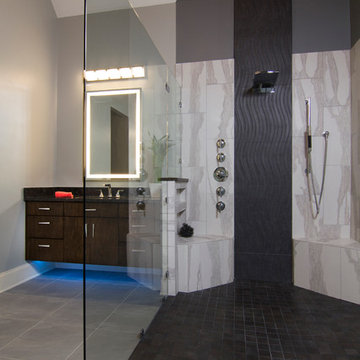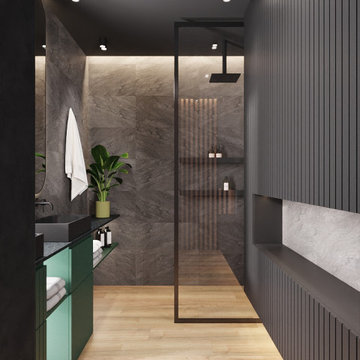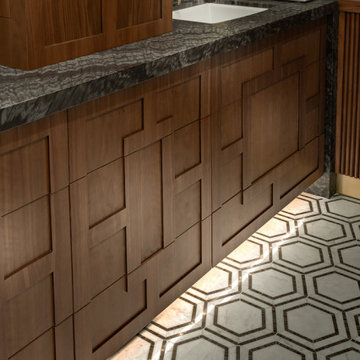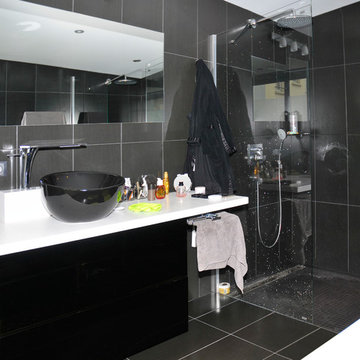Bathroom Design Ideas with a Curbless Shower and Black Tile
Refine by:
Budget
Sort by:Popular Today
101 - 120 of 1,466 photos
Item 1 of 3
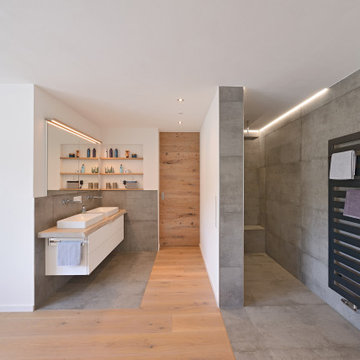
Die Verlegung des Büros in das Dachgeschoss machte Platz für einen großzügigen Ankleidebereich im Badezimmer: Großzügig viel Stauraum hinter übergroßen Schiebetüren und in zwei Sideboards davor. Das Bad geht direkt in die Ankleide über, lediglich das WC ist in einem separatem Raum untergebracht.
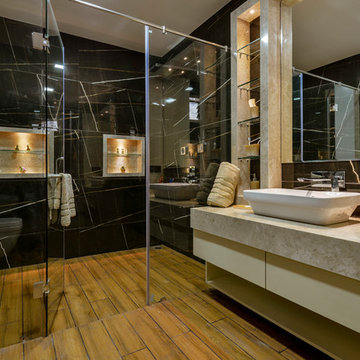
Designed by - Office of Contemporary Architecture
Photographed by - Ravi Chouhan, Sapna Jain

Originally a nearly three-story tall 1920’s European-styled home was turned into a modern villa for work and home. A series of low concrete retaining wall planters and steps gradually takes you up to the second level entry, grounding or anchoring the house into the site, as does a new wrap around veranda and trellis. Large eave overhangs on the upper roof were designed to give the home presence and were accented with a Mid-century orange color. The new master bedroom addition white box creates a better sense of entry and opens to the wrap around veranda at the opposite side. Inside the owners live on the lower floor and work on the upper floor with the garage basement for storage, archives and a ceramics studio. New windows and open spaces were created for the graphic designer owners; displaying their mid-century modern furnishings collection.
A lot of effort went into attempting to lower the house visually by bringing the ground plane higher with the concrete retaining wall planters, steps, wrap around veranda and trellis, and the prominent roof with exaggerated overhangs. That the eaves were painted orange is a cool reflection of the owner’s Dutch heritage. Budget was a driver for the project and it was determined that the footprint of the home should have minimal extensions and that the new windows remain in the same relative locations as the old ones. Wall removal was utilized versus moving and building new walls where possible.
Photo Credit: John Sutton Photography.
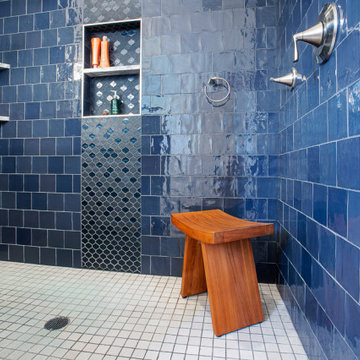
The open shower has a curbless design aimed at aging-in-place. The shower has a tiled half wall with glass above for partial privacy. The shower is large enough for a portable teak bench seat, as well as ample storage in the shower niches.
Design by: H2D Architecture + Design
www.h2darchitects.com
Photos by: Christopher Nelson Photography
#h2darchitects
#customhome
#edmonds
#edmondsarchitect
#passivehouse

This penthouse in an industrial warehouse pairs old and new for versatility, function, and beauty. The master bath features dual sinks, cyan blue and dark blue fish scale tile from sink to ceiling between mirrors, and a grey floating vanity. Reflected in the mirrors is the large glass enclosed shower.
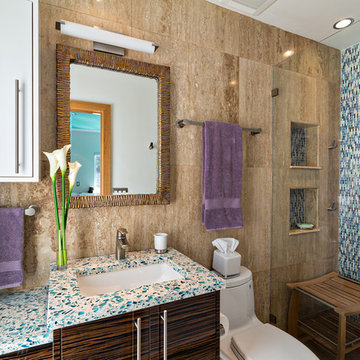
Beautiful installations of Vetrazzo Recycled Glass!! Installation by Builders Studio, LLC.
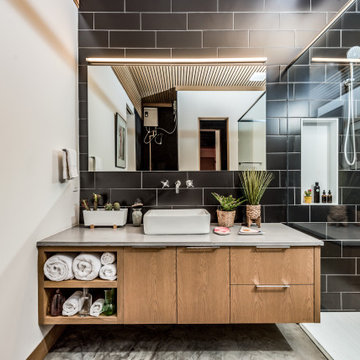
2020 New Construction - Designed + Built + Curated by Steven Allen Designs, LLC - 3 of 5 of the Nouveau Bungalow Series. Inspired by New Mexico Artist Georgia O' Keefe. Featuring Sunset Colors + Vintage Decor + Houston Art + Concrete Countertops + Custom White Oak and White Cabinets + Handcrafted Tile + Frameless Glass + Polished Concrete Floors + Floating Concrete Shelves + 48" Concrete Pivot Door + Recessed White Oak Base Boards + Concrete Plater Walls + Recessed Joist Ceilings + Drop Oak Dining Ceiling + Designer Fixtures and Decor.
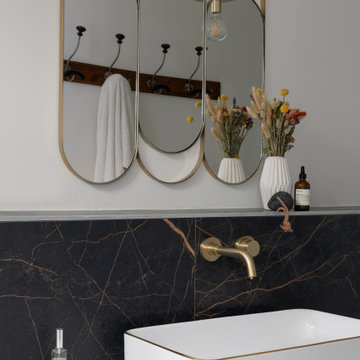
Les accents dorés de la robinetterie mettent en valeur les veines du marbre noir utilisé en soubassement. On aime les lignes épurées et la chaleur des matériaux.
Conception : Sur Mesure - Lauranne Fulchiron
Crédits photos : Sabine Serrad
Bathroom Design Ideas with a Curbless Shower and Black Tile
6


