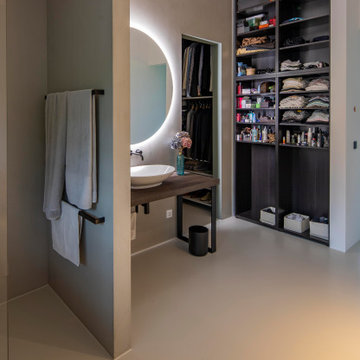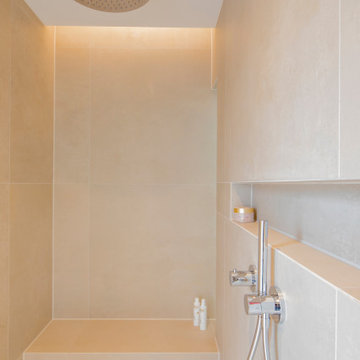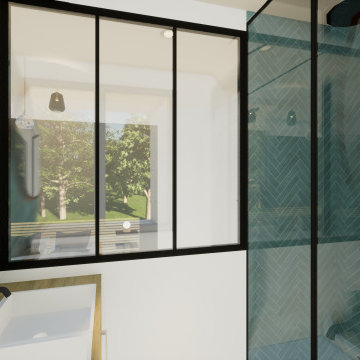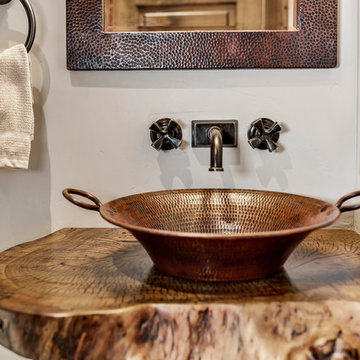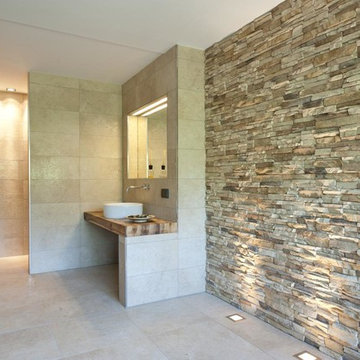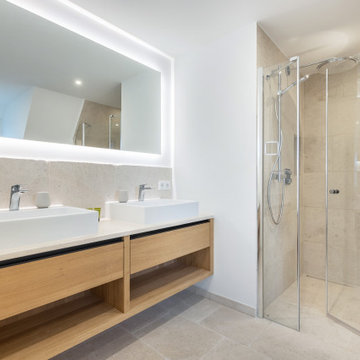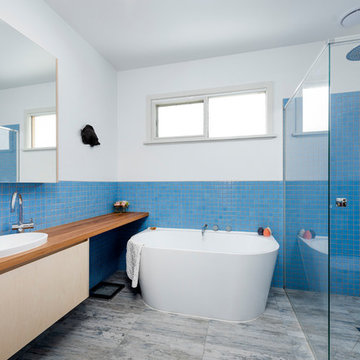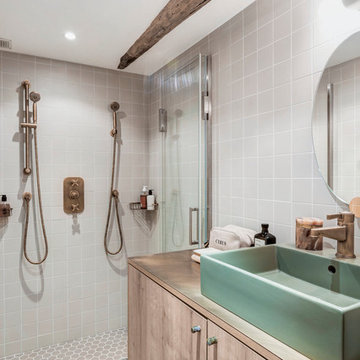Bathroom Design Ideas with a Curbless Shower and Brown Benchtops
Refine by:
Budget
Sort by:Popular Today
101 - 120 of 1,962 photos
Item 1 of 3
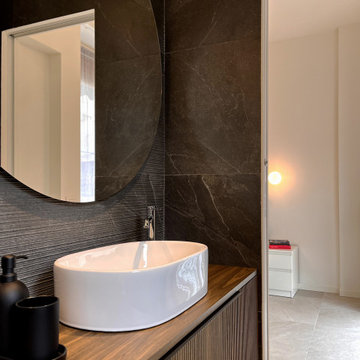
vista bagno camera matrimoniale , con rivestimenti in gress porcellanato. Doccia filo pavimento con scarico lineare.
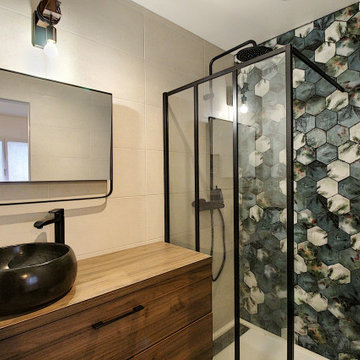
Réalisation d'une salle de bain parentale à Ormesson sur Marne
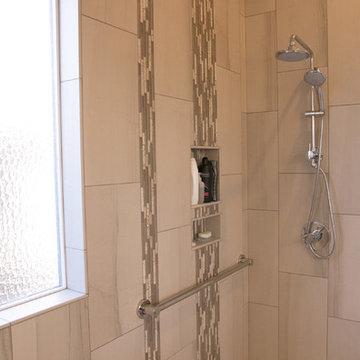
I was hired by my previous employer, Corvallis Custom Kitchens and Baths to assist these homeowners with all of the materials, fixtures and finish choices to complete this master bathroom remodel.
Brian Egan, owner and designer at CCKB in Sept 2017, since retired), designed this aging-in-place, accessible shower (previously a shower and separate soaker tub) for the clients who reside in an over 55 community here in Corvallis.
Large format 12x24 unpolished Crossville Kosmos Moonstruck tile was chosen for the bathroom floor and the shower walls to minimize grout lines. For the shower floor/pan small 1x1 DalTile Keystones Marble color tile was used to aid in making the floor feel extra slip resistant as the Keystones tiles do not have grittier feeling surface than porcelain tile.
For safety and a non-industrial look, Moen Align chrome designer grab bars were installed in the shower and toilet room. The handshower and rainshower head system by Grohe beautifully combines the 2 systems in one unit called Retrofit 160. To allow the homeowners to turn the shower on and warm up without them having to step in the direct spray of the shower head, the controls were placed under the window near the shower entry. This would also allow a helper to assist anyone using the shower in the future should the need arise.
A linear drain was installed to pull water away from the zero threshold shower entry. Installing a linear shower drain allows for a no threshold shower which can allow for the shower to be accessible with a walker or roll-in with a wheelchair as the shower was designed almost 40" wide.
The homeowners were thrilled with the transformation of their bathroom. The design and material choices fit their tastes and needs perfectly. Now they can continue to age in place and not worry about how they would be able to bathe if something were to decrease their mobility.
Photos by: H. Needham
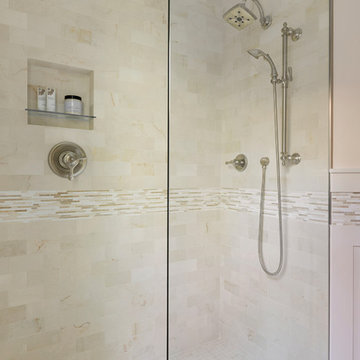
Our client has a wonderful 1940's home in South Minneapolis. While the home has lots of charm, the tiny main level bathroom was in need of a remodel. We removed the tub/shower and created a curb-less shower to remove as many visual barriers as possible. We created a custom vanity that was more shallow than average in order to maximize the walking space within the bathroom. A simple glass panel from floor to ceiling keeps the water in the shower. The tile backsplash from the vanity area runs all the way around the bathroom as an added detail and also allowed us to have protection from the water at the vanity without taking up precious countertop space. We reused the original light fixture and added a frosted band around the mirror for an extra touch.
Photos by Spacecrafting Photography

Once an outdoor workshop, now a ground floor wet room with huge walk in shower, customised vanity unit, cast iron radiator, large skylight and beautiful stone effect tiling. Photos by Chris Lewis & Amelia Wilson
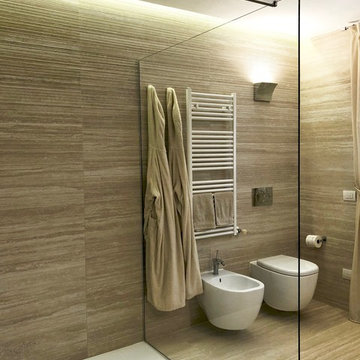
Nel bagno che ho progettato l’ambiente è privo di barriere ma dotato di grande charme, charme ottenuto grazie alla scelta e all’abbinamento dei materiali. Pareti e pavimento sono stati rivestiti con lo stesso materiale, un cado gres effetto travertino di Fap Ceramiche dove per la parete doccia è stata scelta una finitura “graffiata” in 3D per creare un piacevole gioco di ombre grazie alla luce radente che proviene dal taglio a soffitto con led. Per il piano del lavabo è stato scelto un legno scuro, che contrasta con le pareti, piallato a mano dallo spessore importante di 7 cm, e per il contenimento ho realizzato una colonna da un solo lato, i sanitari dalle linee pulite e il piatto doccia in Corian a filo pavimento con vetrata fissa e il grande specchio sopra al lavabo, completano il gradevole insieme, e creano uno spazio dove poter stare nel comfort abitativo ma anche visivo e sensoriale.
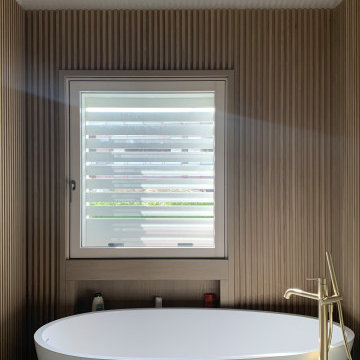
Bagno con travi a vista sbiancate
Pavimento e rivestimento in grandi lastre Laminam Calacatta Michelangelo
Rivestimento in legno di rovere con pannello a listelli realizzato su disegno.
Vasca da bagno a libera installazione di Agape Spoon XL
Mobile lavabo di Novello - your bathroom serie Quari con piano in Laminam Emperador
Rubinetteria Gessi Serie 316
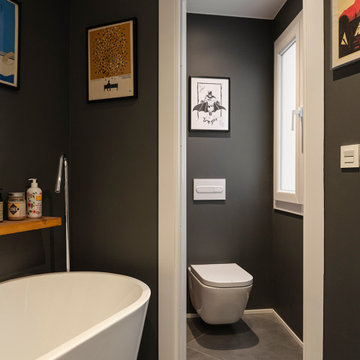
Este baño en suite en el que se ha jugado con los tonos azules del alicatado de WOW, madera y tonos grises. Esta reforma de baño tiene una bañera exenta y una ducha de obra, en la que se ha utilizado el mismo pavimento con acabado cementoso que la zona general del baño. Con este acabo cementoso en los espacios se ha conseguido crear un estilo atemporal que no pasará de moda. Se ha instalado grifería empotrada tanto en la ducha como en el lavabo, un baño muy elegante al que le sumamos calidez con el mobiliario de madera.
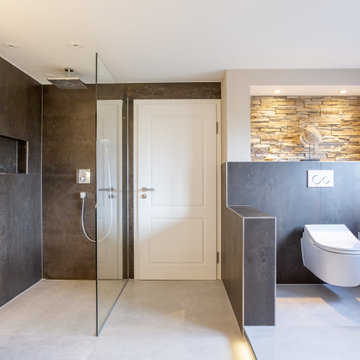
Aus einem sehr klassischen Badezimmer entstand ein Badezimmer mit Wellness-Charakter. Dunkles Holz kombiniert mit Metallfliesen, Mineraltapete, sandfarbenen Wänden und grauen Bodenfliesen verleihen dem Bad ein moderne, aber einladende Ausstrahlung. Die freistehende Badewanne und der großzügige Waschtisch mit zwei Becken geben dem Raum das gewisse Etwas.
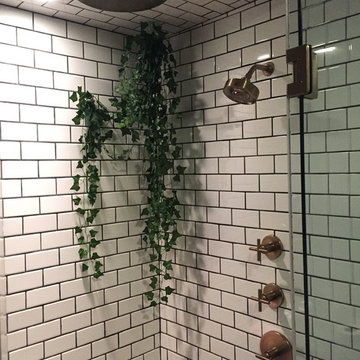
Custom steam shower with bench and linear drain in master bathroom featuring floor to ceiling glass, Kohler "purist" trim in brushed gold including rain head.
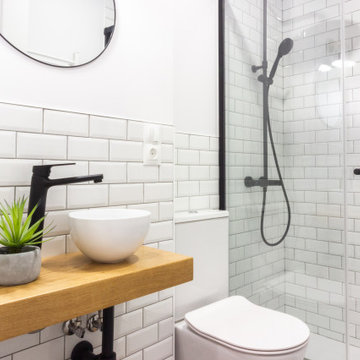
Un baño completamente anticuado convertido en un baño modernos con guiños al estilo industrial y rústico moderno. Ganamos 50 cm a la habitación contigua para tener una zona de lavabo muy grande y una zona de ducha. El suelo en tipo cemento hezagonal y el azulejo blanco en espiga le da caracter a la vez que lo hace atemporal Diseño fityourhouse estudio interiores Cantabria
Bathroom Design Ideas with a Curbless Shower and Brown Benchtops
6


