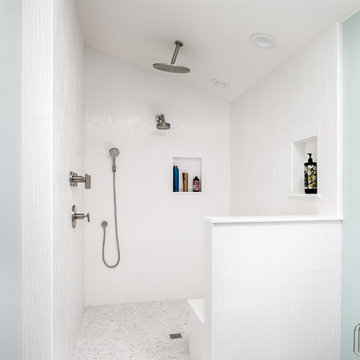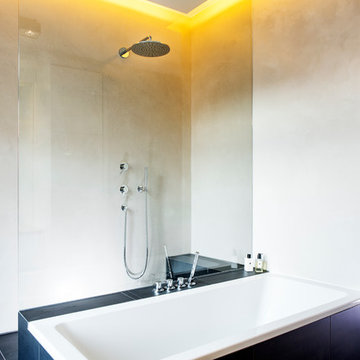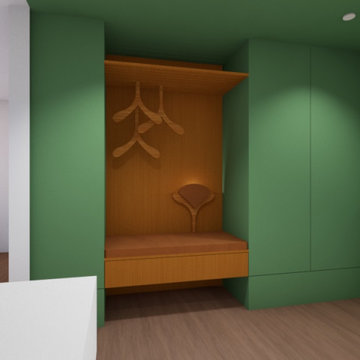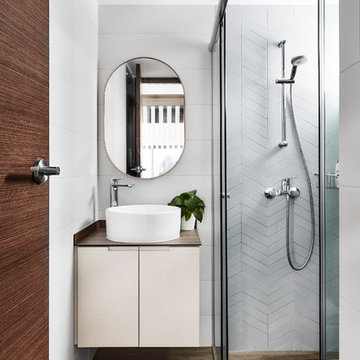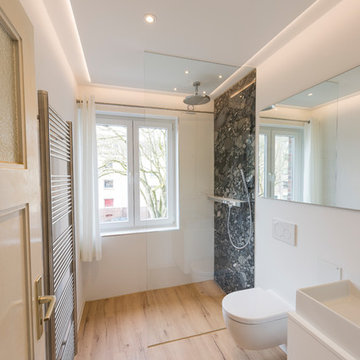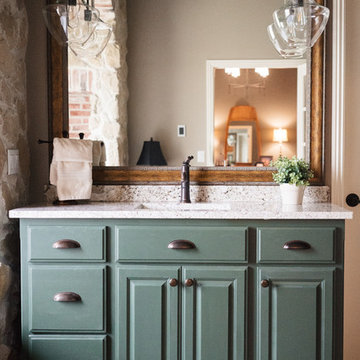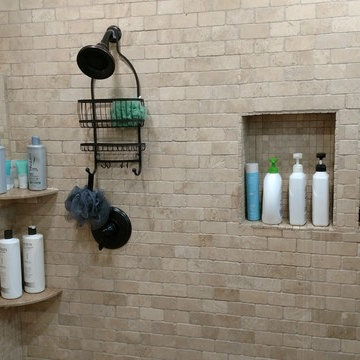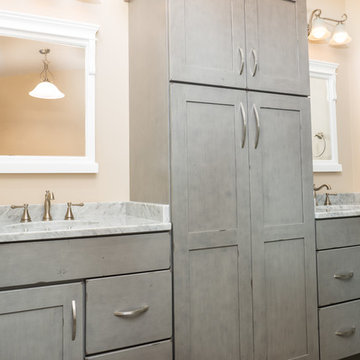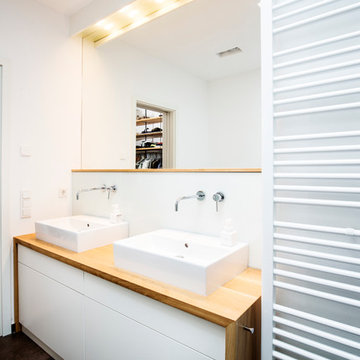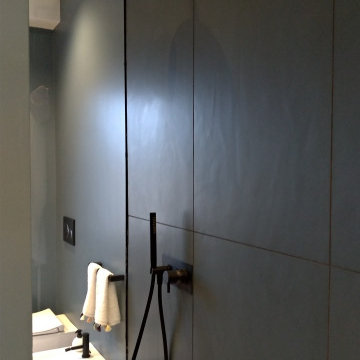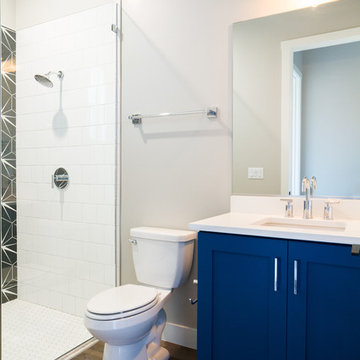Bathroom Design Ideas with a Curbless Shower and Brown Floor
Refine by:
Budget
Sort by:Popular Today
101 - 120 of 4,172 photos
Item 1 of 3

Auch der Waschtisch ist in einem durchlaufenden Eichefurnier gefertigt und beherbergt den Doppelwaschtisch. Der darüber liegende Spiegel hat eine eingebaute Beleuchtung.
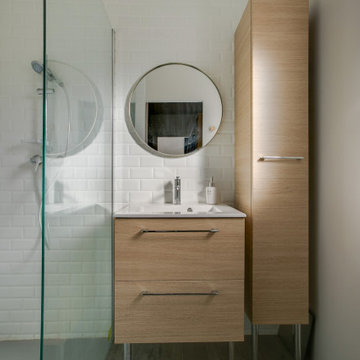
Une salle d'eau attenante au dressing et à la chambre parentale. Des carreaux de métro, une couleur murale lin vient habiller avec douceur cet espace lumineux, et les meubles aux façades bois donnent du caractère.
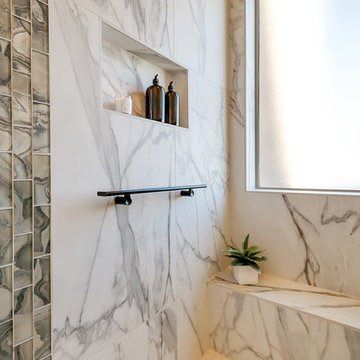
DEMO - We removed the tub shower combo, flooring, vanities, commode room walls, and removed the mirrored doors to the master closet.
THE REMODEL - We created a large zero threshold walk-in shower that is complete with 24x48 Charme series Calcatta Gold LARGE format tiles and a a 12” deco column down the middle with a 2x6 Abaco Mosaic. For the vanity, we added a beautiful floating cabinet topped with Monte Cristo Granite in a Satin finish. The under cabinet lighting and light up Mirror were supplied by our client. The wood look tile flooring was also installed throughout the bathroom, bedroom, and a few other rooms throughout the home. Finally, After removing those walls for the commode room, we were able to open up more room for the overall bathroom and then we reframed the Master Closet opening to add double doors & framed a new entry door.
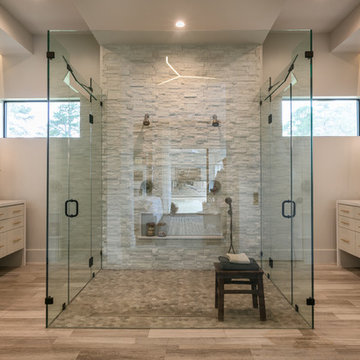
This sprawling one story, modern ranch home features walnut floors and details, Cantilevered shelving and cabinetry, and stunning architectural detailing throughout.
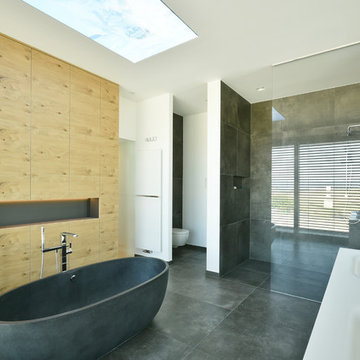
Hochwertige Armaturen, eine freistehende Badewanne und Einbaumöbel mit Fronten aus rustikaler Eiche, die großartig mit dem matten Anthrazit der Böden kontrastieren sind nur einige der Annehmlichkeiten dieses Traumbades.
© Silke Rabe
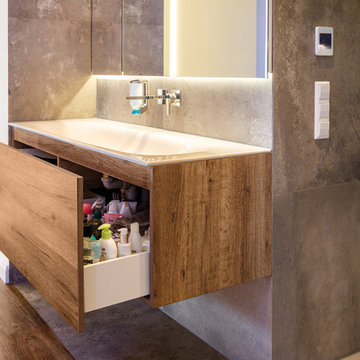
In enger Zusammenarbeit mit dem Innenarchitekten und der Bauherrschaft wurde eine exklusive Bad-Lösung mit
Der Blick in den Spiegel zeigt es: Sie sehen die „Rückseite” der Ankleide. Der ausdrückliche Wunsch der Bauherren nach einem „aufgeräumten Bad” wurde hier mit einem großzügig gestalteten Waschtisch mit großer Utensilienschublade und flächigem Spiegelschrank erfüllt. Das gekonnte Zusammenspiel von Holz, Glas und perfekten Licht-Inszenzierungen lässt den Raum größer und heller erscheinen. Das Foto vom Mini-WC zeigt, dass gerade kleine Räumen durch die Zusammenarbeit von Innenarchitekten und der Maßarbeit des Schreinermeisters aus dem Dornröschenschlaf erweckt werden können.
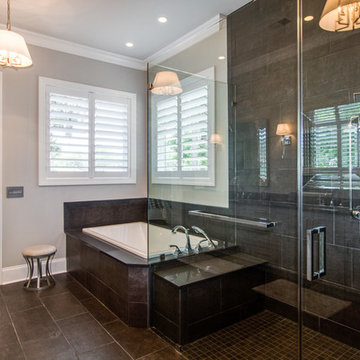
Another look at the master bathroom. The drop-in tub is completed with a Caesarstone Raven Quartz deck, with 12 x 24 porcelain tile surrounding the tub, in Smoke Brown. The Smoke Brown porcelain tile is seen on the bathroom floor and the Raven Quartz from the tub deck is repeated for the shower seat.
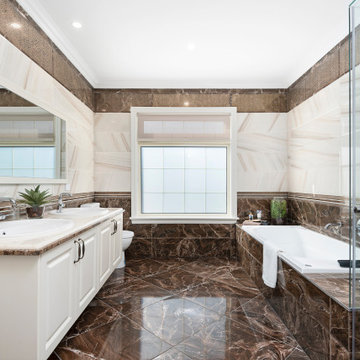
Large bathroom (Ensuite) with two tone Ceramic tiles, golden inlay borders, floor to ceiling.
Featuring a double vanity with two tone marble and decorative molding edge, Spa bath Frameless Shower and french window
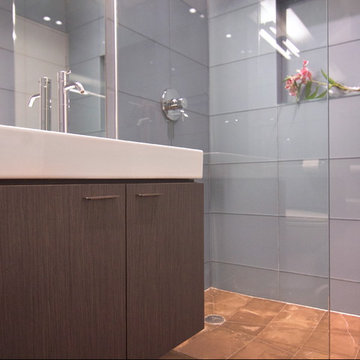
photos by Pedro Marti
The main goal of this renovation was to improve the overall flow of this one bedroom. The existing layout consisted of too much unusable circulation space and poorly laid out storage located at the entry of the apartment. The existing kitchen was an antiquated, small enclosed space. The main design solution was to remove the long entry hall by opening the kitchen to create one large open space that interacted with the main living room. A new focal point was created in the space by adding a long linear element of floating shelves with a workspace below opposite the kitchen running from the entry to the living space. Visually the apartment is tied together by using the same material for various elements throughout. Grey oak is used for the custom kitchen cabinetry, the floating shelves and desk, and to clad the entry walls. Custom light grey acid etched glass is used for the upper kitchen cabinets, the drawer fronts below the desk, and the tall closet doors at the entry. In the kitchen black granite countertops wrap around terminating with a raised dining surface open to the living room. The black counters are mirrored with a soft black acid etched backsplash that helps the kitchen feel larger as they create the illusion of receding. The existing floors of the apartment were stained a dark ebony and complimented by the new dark metallic porcelain tiled kitchen floor. In the bathroom the tub was replaced with an open shower. Brown limestone floors flow straight from the bathroom into the shower with out a curb, European style. The walls are tiled with a large format light blue glass.
Bathroom Design Ideas with a Curbless Shower and Brown Floor
6
