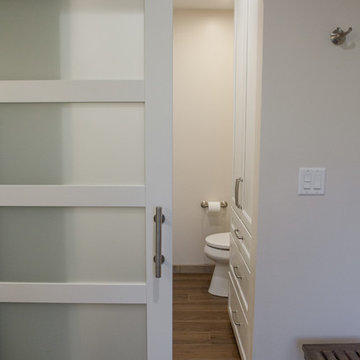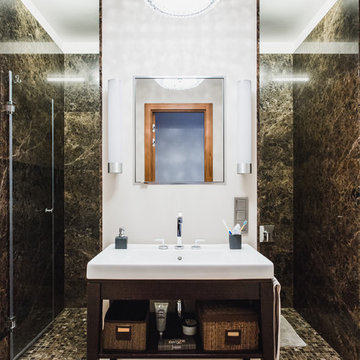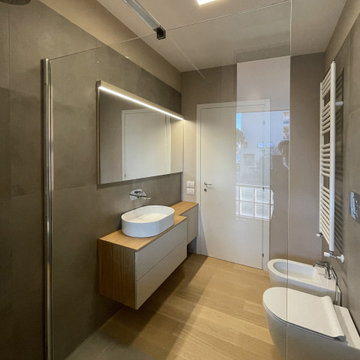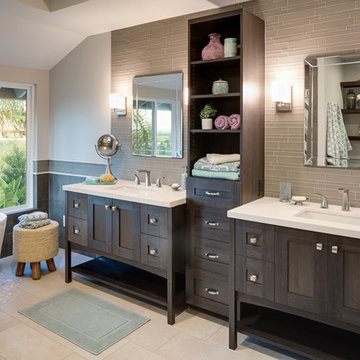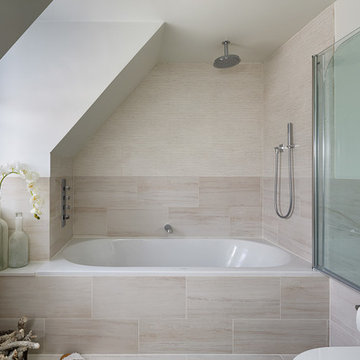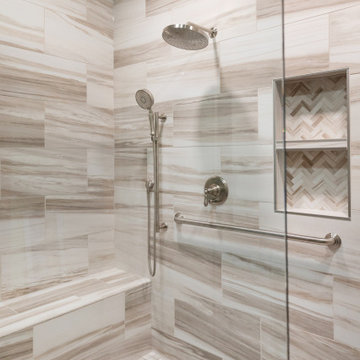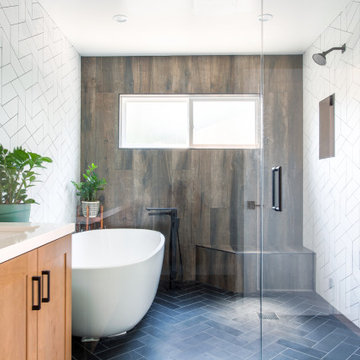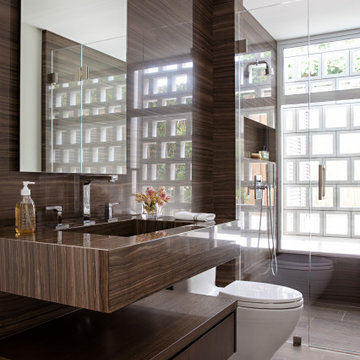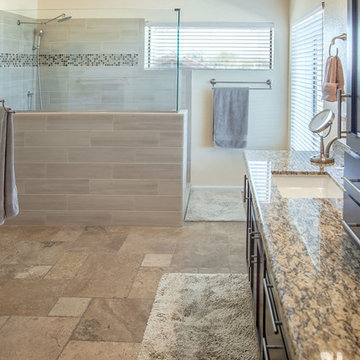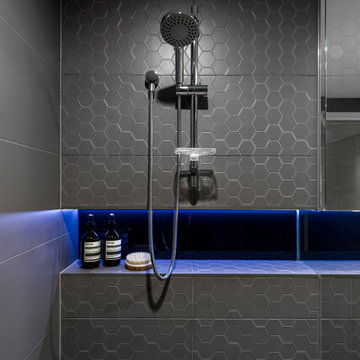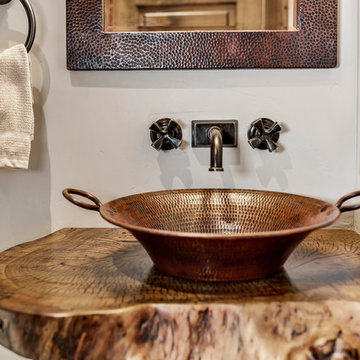Bathroom Design Ideas with a Curbless Shower and Brown Tile
Refine by:
Budget
Sort by:Popular Today
121 - 140 of 2,627 photos
Item 1 of 3
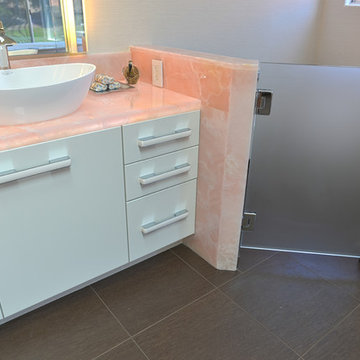
Backlit Slab Pink Onyx (slabs from Tutto Marmo), Slab Pink Onyx on Shower walls/bench/ponywall, recessed and surface mounted Robern medicine cabinets (lighted and powered), Dura Supreme cabinetry with custom pulls, freestanding BainUltra Ora tub with remote Geysair subfloor pump (cleverly located under a base cabinet with in floor access), floor mounted tub filler with wand, Vessel sinks with AquaBrass faucets, Zero Threshold shower with CalFaucets 6" tiled drain, smooth wall conversion with wallpaper, powered skylight, frameless shower with 1/2" low iron glass, privacy toilet door with 1/2" low iron acid etch finish, custom designed Italian glass tile, chandeliers and pendants and Toto's "do everything under the sun" electronic toilet with remote.
Photos by: Kerry W. Taylor
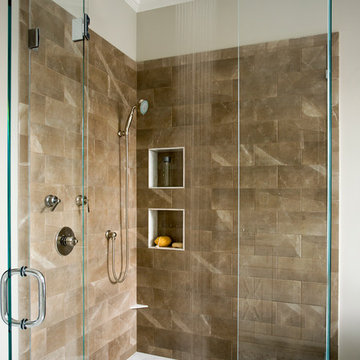
Photo by Eric Roth
A traditional home in Beacon Hill, Boston is completely gutted and rehabbed, yet still retains its old-world charm.
Here, a luxurious spa-like master bath replaces a cramped, dark bathroom. With a freestanding soaker tub, a his and hers vanity with a makeup table, and an enclosed water closet, it really has it all.
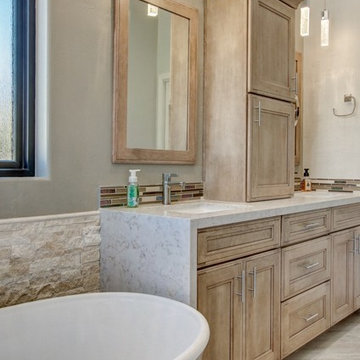
It's all in the details with this bathroom! Quartz waterfall cap on the pony wall of the shower mirrors the waterfall edge on the vanity. We also used quartz to cap the ledges of the niches, and the shower bench. Stack stone wainscoting surrounds the freestanding tub area. Custom his and hers vanity cabinets with a Cappuccino stain include hidden electrical, individualized storage areas, and coordinating framed mirrors over vanity. Same linear glass mosaic tile was used as an accent for the vanity backsplash, and decorative bands running through shower. Polished travertine-looking porcelain tile installed on shower walls. 2.5" wood-look hexagon tiles installed on shower floor. Rustic barn door was custom designed and stained for this project. Ran wood-look porcelain planks at a 45 degree angle on bathroom floor, and installed matching tile baseboads. LED can lights and bubble glass pendant lights illuminate the space.
Photo Credit: David Elton
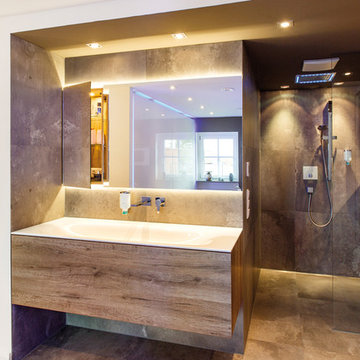
In enger Zusammenarbeit mit dem Innenarchitekten und der Bauherrschaft wurde eine exklusive Bad-Lösung mit
Der Blick in den Spiegel zeigt es: Sie sehen die „Rückseite” der Ankleide. Der ausdrückliche Wunsch der Bauherren nach einem „aufgeräumten Bad” wurde hier mit einem großzügig gestalteten Waschtisch mit großer Utensilienschublade und flächigem Spiegelschrank erfüllt. Das gekonnte Zusammenspiel von Holz, Glas und perfekten Licht-Inszenzierungen lässt den Raum größer und heller erscheinen. Das Foto vom Mini-WC zeigt, dass gerade kleine Räumen durch die Zusammenarbeit von Innenarchitekten und der Maßarbeit des Schreinermeisters aus dem Dornröschenschlaf erweckt werden können.

This award-winning whole house renovation of a circa 1875 single family home in the historic Capitol Hill neighborhood of Washington DC provides the client with an open and more functional layout without requiring an addition. After major structural repairs and creating one uniform floor level and ceiling height, we were able to make a truly open concept main living level, achieving the main goal of the client. The large kitchen was designed for two busy home cooks who like to entertain, complete with a built-in mud bench. The water heater and air handler are hidden inside full height cabinetry. A new gas fireplace clad with reclaimed vintage bricks graces the dining room. A new hand-built staircase harkens to the home's historic past. The laundry was relocated to the second floor vestibule. The three upstairs bathrooms were fully updated as well. Final touches include new hardwood floor and color scheme throughout the home.

This Modern Spa Master Bathroom went through some major changes! A more contemporary look and wheelchair access is what the couple wanted. Pulling from Japanese design Morey Remodeling created a tranquil space with custom painted cabinetry and imported tile. Includes a new floating vanity with touch LED light medicine cabinets, Delta touch technology faucets and custom backsplash. The jacuzzi tub is the perfect addition to the roll in shower with multiple shower heads. Now the homeowners can age in place with a timeless and functional design. ADA compliant should incorporate features that aid in your day-to-day life without sacrificing visual aesthetic.

The building had a single stack running through the primary bath, so to create a double vanity, a trough sink was installed. Oversized hexagon tile makes this bathroom appear spacious, and ceramic textured like wood creates a zen-like spa atmosphere. Close attention was focused on the installation of the floor tile so that the zero-clearance walk-in shower would appear seamless throughout the space.
Bathroom Design Ideas with a Curbless Shower and Brown Tile
7


