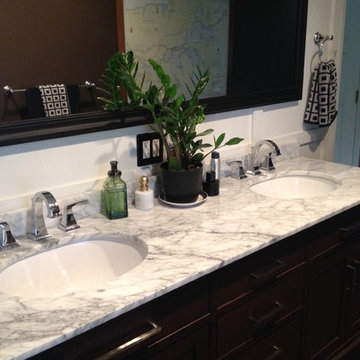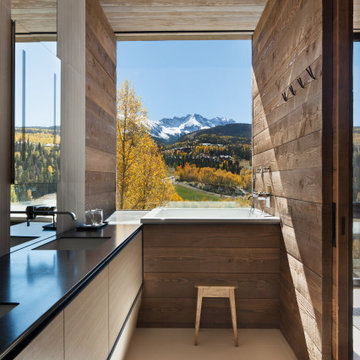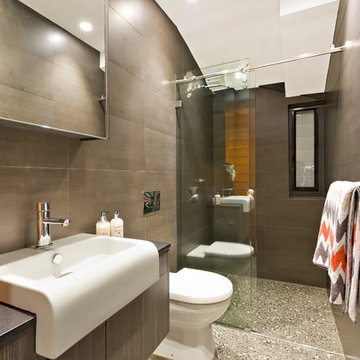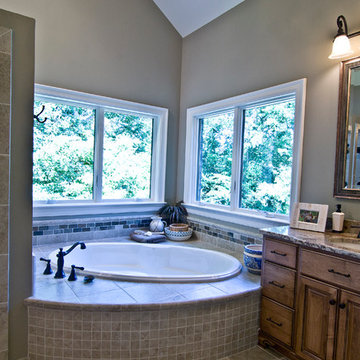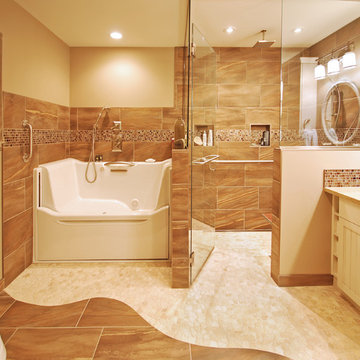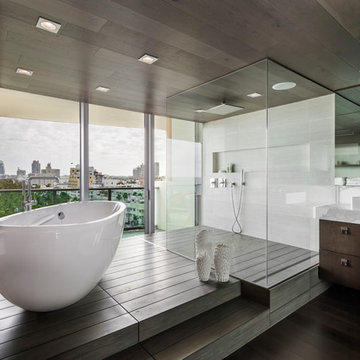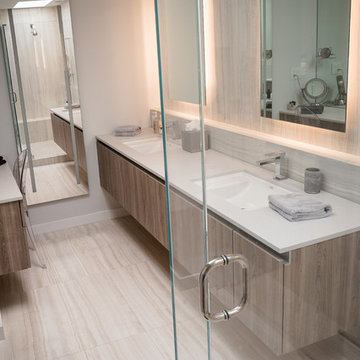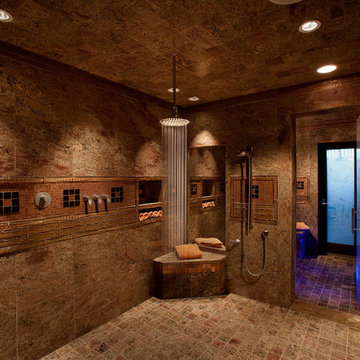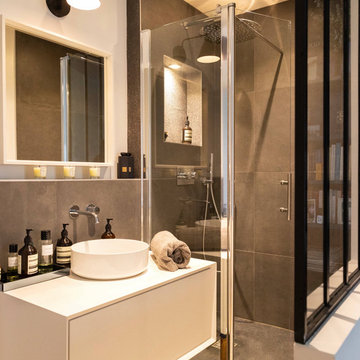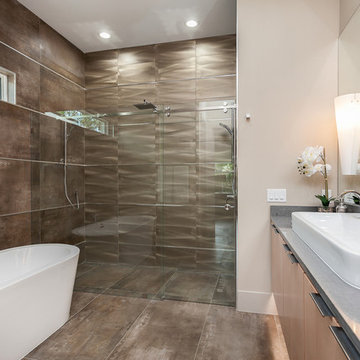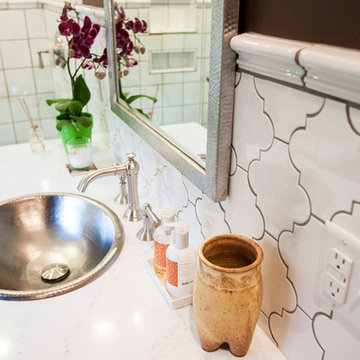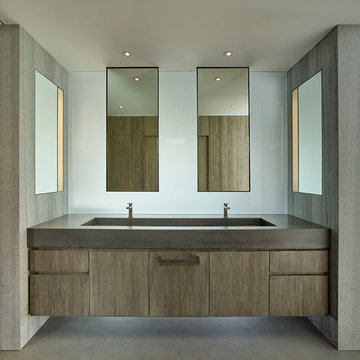Bathroom Design Ideas with a Curbless Shower and Brown Walls
Refine by:
Budget
Sort by:Popular Today
161 - 180 of 1,124 photos
Item 1 of 3
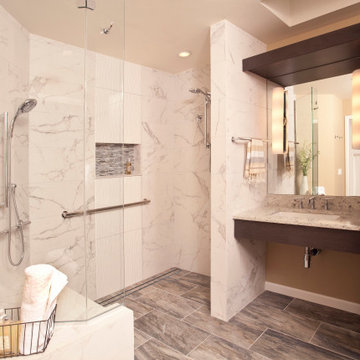
Universal Bathroom Design. In this Seattle area primary bathroom, Universal Design concepts were used to improve comfort and accessibility for a client with a disability. Includes a walk-in shower, benches, and grab bars to prevent falls.
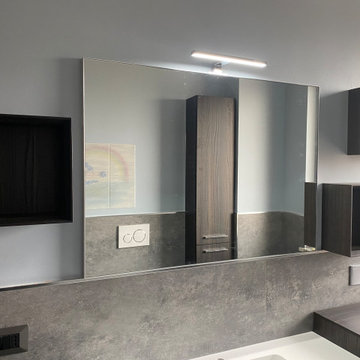
Particolare del nuovo bagno: cubi estetici con specchiera, rivestimento in gres porcellata fino a 120 cm, legno bruno su tutto l'arredo
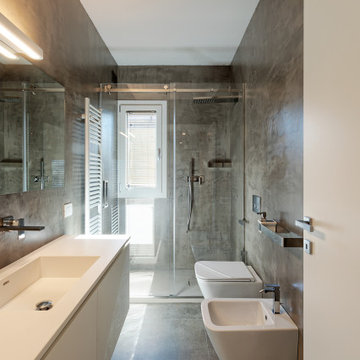
Il bagno notte è stato completamente resinato nella stessa colorazione del grès utilizzato per la pavimentazione dell'appartamento, per rendere l'ambiente una scatola uniforme dove rendere protagonisti gli elementi bianchi: sanitari sospesi e il mobile realizzato artigianalmente con piano in corian e vasca integrata.
La doccia quasi scompare, chiusa da due ante in vetro trasparente scorrevole a tutta parete. Gli accessori e le rubinetterie squadrate in finitura cromo completano l'ambiente
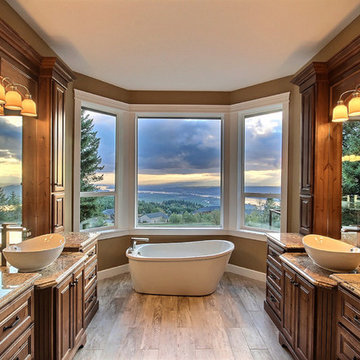
Paint by Sherwin Williams
Body Color - Mindful Grey - SW 7016
Trim Color - Dover White - SW 6385
Exposed Beams & Cabinetry Stain - Northwood Cabinets - Custom Umber Stain
Gas Fireplace by Heat & Glo
Fireplace Surround by Eldorado Stone
Stone Product Cliffstone in Manzanita
Flooring and Tile by Macadam Floor & Design
Floor Tile by Arizona Tile
Tile Product Club Porcelain Tile
Faucets and Shower-heads by Delta Faucet
Kitchen & Bathroom Sinks by Decolav
Slab Countertops by Wall to Wall Stone
Countertop Product : Typhoon Bordeaux Granite
Freestanding Bathtub by Maax Tubs Inc.
Tub Product Ariosa Freestanding Tub
Windows by Milgard Windows & Doors
Window Product Style Line® Series
Window Supplier Troyco - Window & Door
Lighting by Destination Lighting
Custom Cabinetry & Storage by Northwood Cabinets
Customized & Built by Cascade West Development
Photography by ExposioHDR Portland
Original Plans by Alan Mascord Design Associates
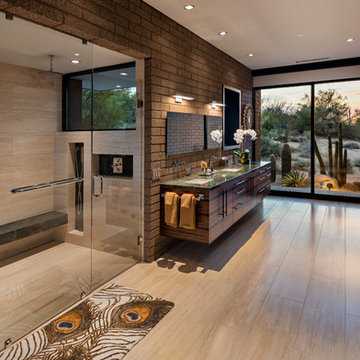
Master Bathroom - Painting by Dyana Hesson / Interior Designer - Tate Studio / Builder - Peak Ventures - Glen Ernst / Photo by ©Thompson Photographic.com
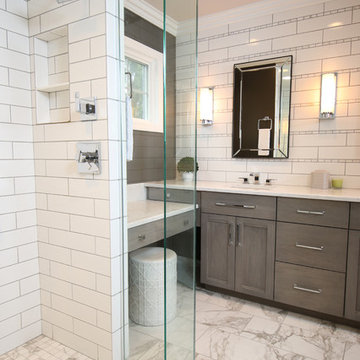
Master bathroom remodel and hall bath remodel by Monica Lewis, CMKBD, MCR, UDCP.
Photography: Meredith Kaltenecker
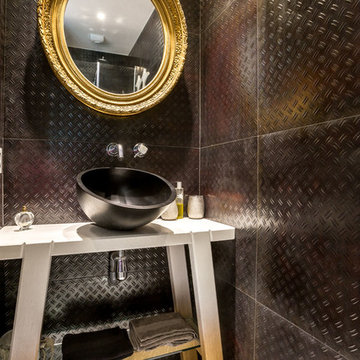
un établi dessiné pour accueillir un lavabo goutte d'eau et un miroir empire encadré d'or.
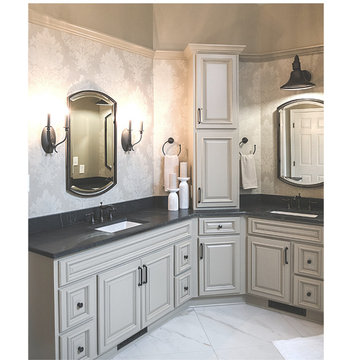
Adding wallpaper and molding detail to these vaulted ceilings helps keep this bathroom feeling cozy. We used a his/her plan for lighting so everyone feels special.
Bathroom Design Ideas with a Curbless Shower and Brown Walls
9
