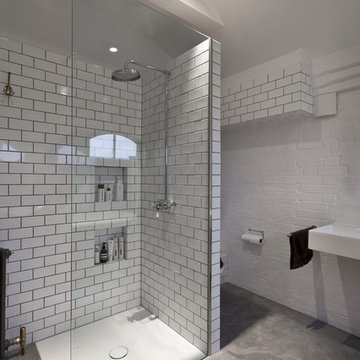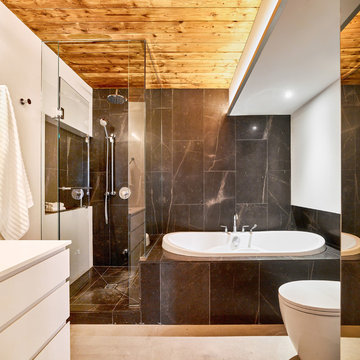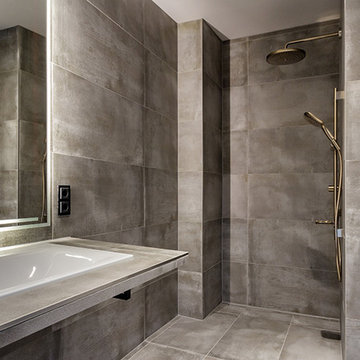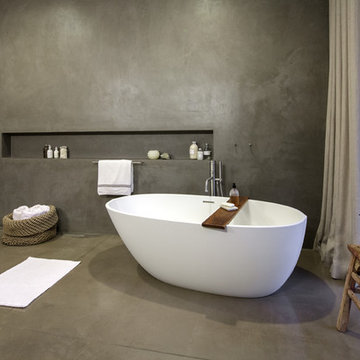Bathroom Design Ideas with a Curbless Shower and Concrete Floors
Refine by:
Budget
Sort by:Popular Today
1 - 20 of 1,744 photos
Item 1 of 3

Plaster walls, teak shower floor, granite counter top, and teak cabinets with custom windows opening into shower.

Victorian School Refurbishment.
A bedroom and ensuite bathroom in a Victorian school conversion in SE1, London, have been transformed into beautiful spaces with an internal Crittal partition separating the two.
Client Julia Feix
Location Bermondsey, London
Status Completed
Photography Simon Maxwell

The guest bathroom features an open shower with a concrete tile floor. The walls are finished with smooth matte concrete. The vanity is a recycled cabinet that we had customized to fit the vessel sink. The matte black fixtures are wall mounted.
© Joe Fletcher Photography

The ensuite bathroom is tucked away and features a spa-like built-in tub and shower. A beautiful black limestone with subtle coppery veining is a luxurious backdrop to the room.
etched glass create privacy in the shared shower and toilet room
Bruce Damonte photography
Bathroom Design Ideas with a Curbless Shower and Concrete Floors
1
















