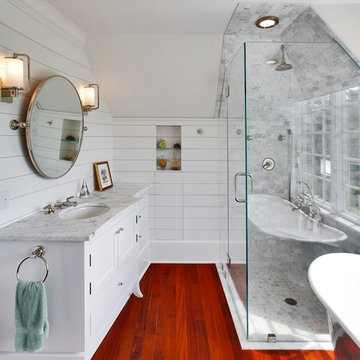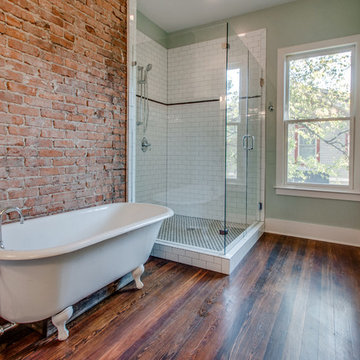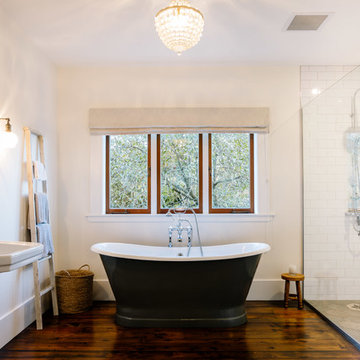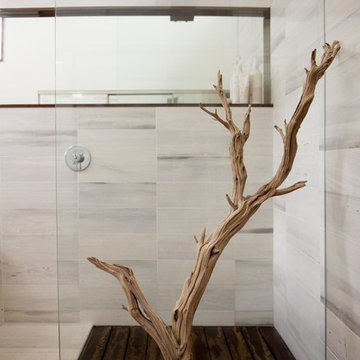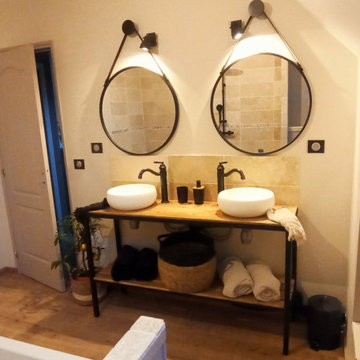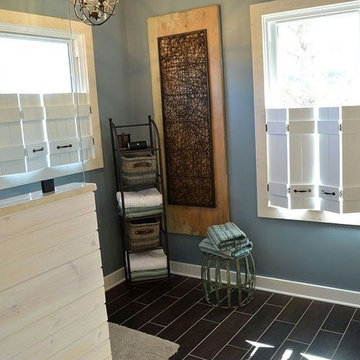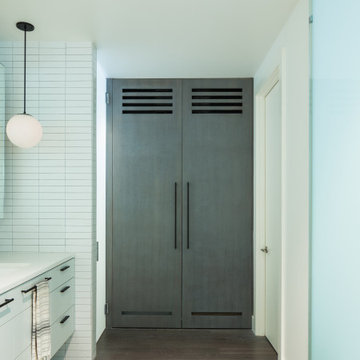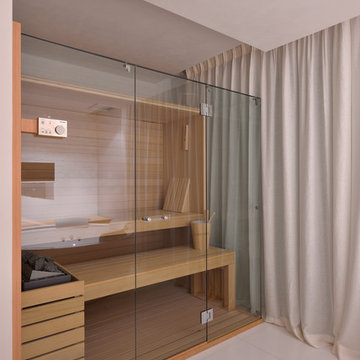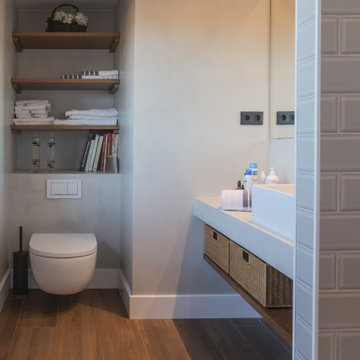Bathroom Design Ideas with a Curbless Shower and Dark Hardwood Floors
Refine by:
Budget
Sort by:Popular Today
121 - 140 of 587 photos
Item 1 of 3
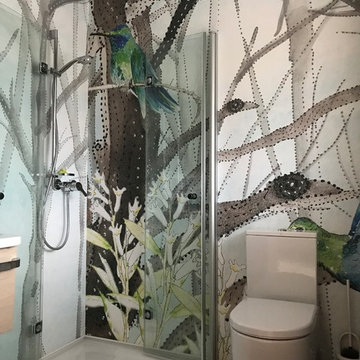
Tapete im Badezimmer? Das kann man doch nicht machen!
Natürlich, wenn man weiß wie es geht.
Eine außergewöhnliche Gestaltung
inkl. Abdichtung nach Norm.
Wenn auch Sie Interesse an einer
etwas anderen Gestaltung haben,
sprechen Sie uns an.
Foto: S.Göbel
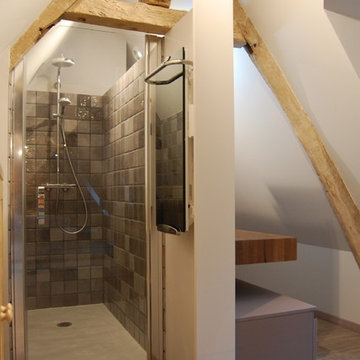
De l'autre côté de la cloison : la douche confortable, de 1.40m de longueur créée un espace à part entière
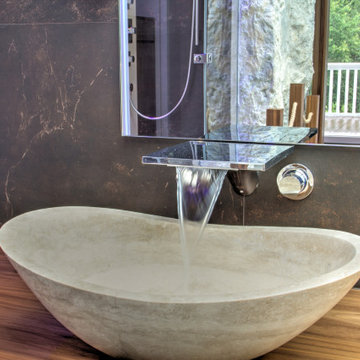
Besonderheit: Moderner Style, mit warmen Holz und Farben
Konzept: Vollkonzept und komplettes Interiore-Design Stefan Necker – Tegernseer Badmanufaktur
Projektart: Renovierung/Umbau und Entkernung gesamtes Dachgeschoss ( Bad, Schlafzimmer, Ankeide) Projektkat: EFH / Dachgeschoss
Umbaufläche ca. 70 qm
Produkte: Sauna, Whirlpool,Dampfdusche, Ruhenereich, Doppelwaschtischmit Möbel, Schminkschrank KNX-Elektroinstallation, Smart-Home-Lichtsteuerung
Leistung: Entkernung, Heizkesselkomplettanlage im Keller, Neuaufbau Dachflächenisolierung & Dampfsperre, Panoramafenster mit elektrischer Beschattung, Dachflächenfenster sonst, Balkon/Terassenverglasung, Trennglaswand zum Schlafzimmer, Kafeebar, Kamin, Schafzimmer, Ankleideimmer, Sound, Multimedia und Aussenbeschallung
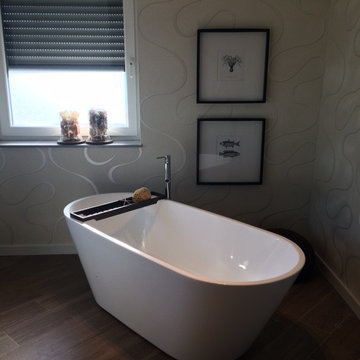
An einen Waschzuber erinnernde freistehende Badewanne in einem relativ kleinen Bad.
Tapete im Bad? Ja.
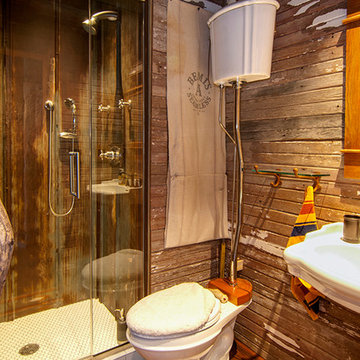
All the wood used in the remodel of this ranch house in South Central Kansas is reclaimed material. Berry Craig, the owner of Reclaimed Wood Creations Inc. searched the country to find the right woods to make this home a reflection of his abilities and a work of art. It started as a 50 year old metal building on a ranch, and was striped down to the red iron structure and completely transformed. It showcases his talent of turning a dream into a reality when it comes to anything wood. Show him a picture of what you would like and he can make it!
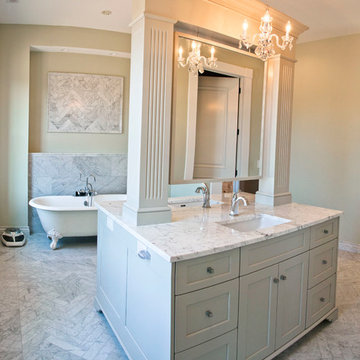
Luxury living done with energy-efficiency in mind. From the Insulated Concrete Form walls to the solar panels, this home has energy-efficient features at every turn. Luxury abounds with hardwood floors from a tobacco barn, custom cabinets, to vaulted ceilings. The indoor basketball court and golf simulator give family and friends plenty of fun options to explore. This home has it all.
Elise Trissel photograph
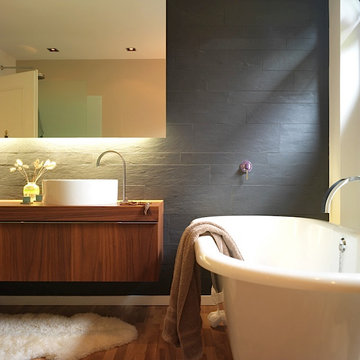
Interior Design by Aiinu Design. Bad: Wand aus Schiefer, Schiffsboden, freistehende Badewanne.
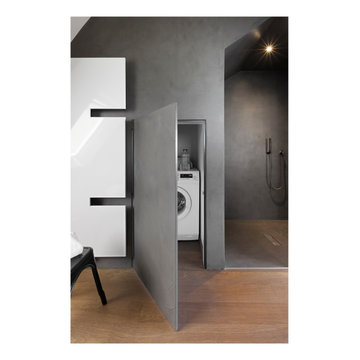
Der Raum der Dachschräge wurde hier für eine Nische mit wandbündiger Tür genutzt. Dahinter verschwindet die Waschmaschine
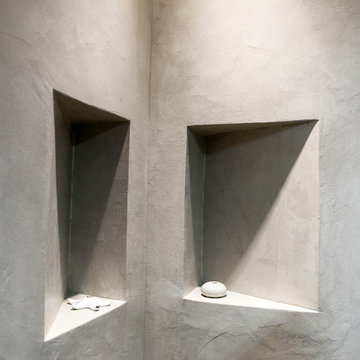
Des niches-étagères ont été creusées dans les murs de la douche, atypiques avec leur forme en triangle !
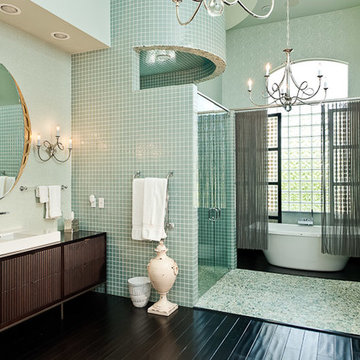
Custom master bath in ocean color glass & pebble tiles with vanity and flooring in rich warm woods. His and hers showers are connected by a pebble tile walk and separated by a floating tub area.
Bathroom Design Ideas with a Curbless Shower and Dark Hardwood Floors
7
