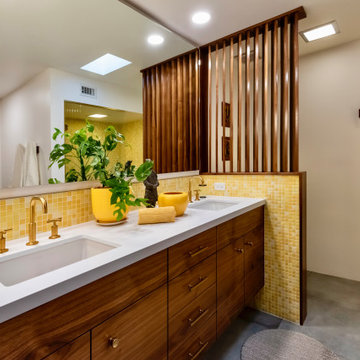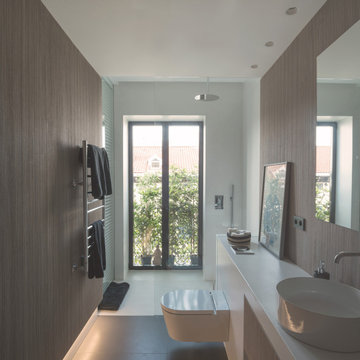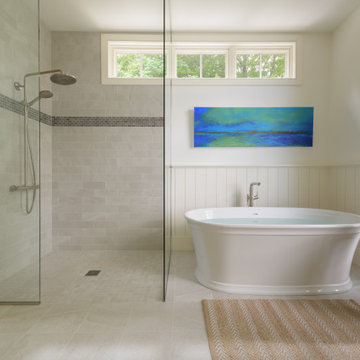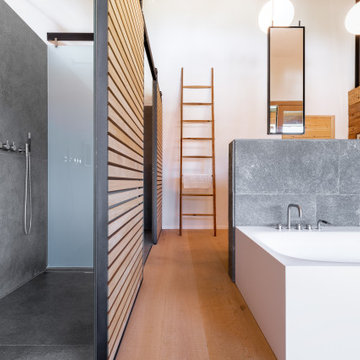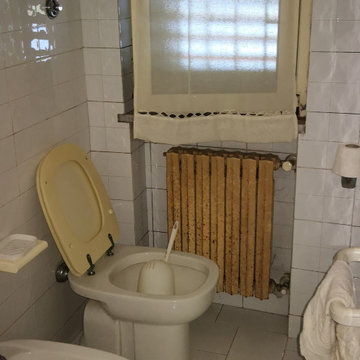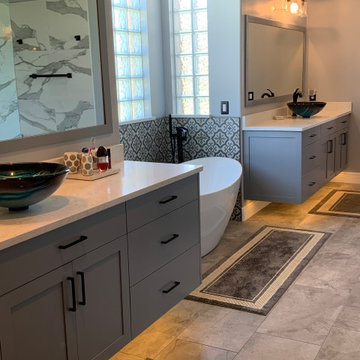Bathroom Design Ideas with a Curbless Shower and Decorative Wall Panelling
Refine by:
Budget
Sort by:Popular Today
141 - 160 of 480 photos
Item 1 of 3
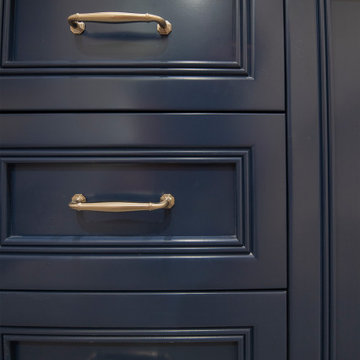
Pool bathroom vanity in a transitional home. Custom cabinet detail, full overlay doors with Emtek Midvale Knobs and pulls
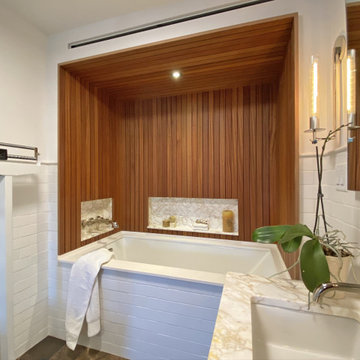
In an ever-evolving homestead on the Connecticut River, this bath serves two guest bedrooms as well as the Master.
In renovating the original 1983 bathspace and its unusual 6ft by 24ft footprint, our design divides the room's functional components along its length. A deep soaking tub in a Sepele wood niche anchors the primary space. Opposing entries from Master and guest sides access a neutral center area with a sepele cabinet for linen and toiletries. Fluted glass in a black steel frame creates discretion while admitting daylight from a South window in the 6ft by 8ft river-side shower room.
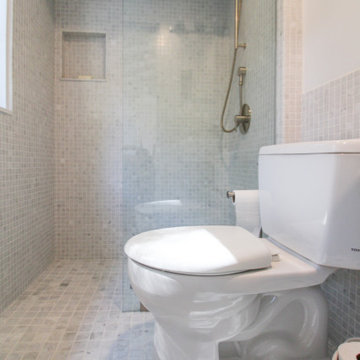
Bathroom in Room and Bathroom addition to an existing house.
Framing of the addition to the existing home, installation of insulation, drywall, flooring, electrical, plumbing, windows and a fresh paint to finish.
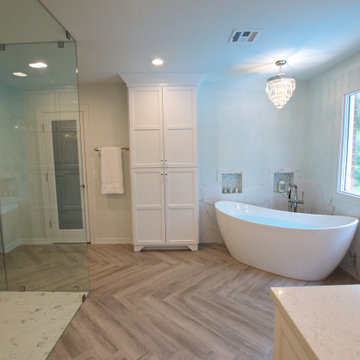
Luxurious curbless shower secluded behind trendy barn doors. Includes herringbone pattern floors, his and hers built-in vanities, freestanding tub, white walls and cabinets, and marbled details.
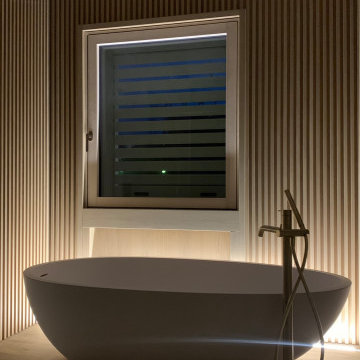
Bagno con travi a vista sbiancate
Pavimento e rivestimento in grandi lastre Laminam Calacatta Michelangelo
Rivestimento in legno di rovere con pannello a listelli realizzato su disegno.
Vasca da bagno a libera installazione di Agape Spoon XL
Mobile lavabo di Novello - your bathroom serie Quari con piano in Laminam Emperador
Rubinetteria Gessi Serie 316
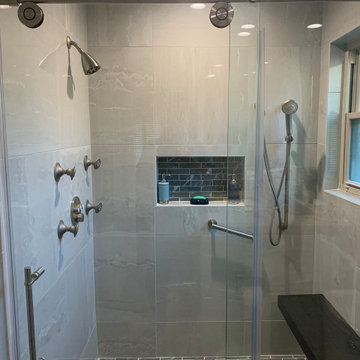
This was updated shower converted from a step down into shower that was damaged by a pan leak, The entire shower was revamped with recessed soap niche, granite floating bench, and barn door style shower door.
The floor was raised about 8 inches to make a barrier less entry and a much more spacious shower.
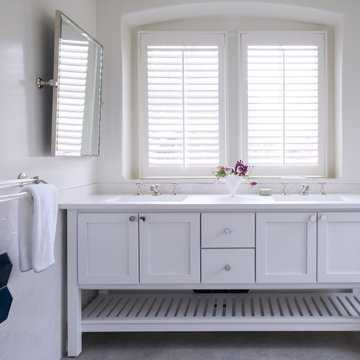
Lower level bath - with panel height hex tile and custom design by our homeowner & designer. The floor is polished concrete with radiant heat throughout.
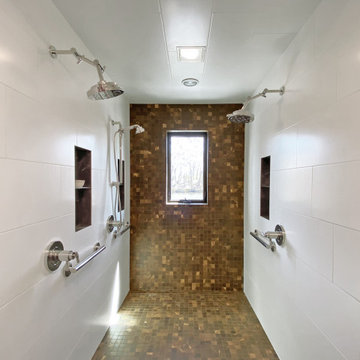
In an ever-evolving homestead on the Connecticut River, this bath serves two guest bedrooms as well as the Master.
In renovating the original 1983 bathspace and its unusual 6ft by 24ft footprint, our design divides the room's functional components along its length. A deep soaking tub in a Sepele wood niche anchors the primary space. Opposing entries from Master and guest sides access a neutral center area with a sepele cabinet for linen and toiletries. Fluted glass in a black steel frame creates discretion while admitting daylight from a South window in the 6ft by 8ft river-side shower room.
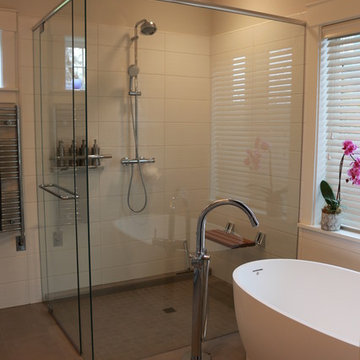
An unattractive and dysfunctional master bathroom was converted into a Zen Bath Haven (dubbed by the homeowner).
The zero-threshold and minimalist glass shower enclosure delivers a spacious shower with lots of natural light.
The free standing bathtub with floor mounted tub-filler provides sore muscles a place to unwind after a day of cycling or gardening. The electric resistant radiant floor heat and wall mounted towel warmer are the icing on the cake for this wellness focused bathroom. Remodeled in 2018
Photo Credit: WestSound magazine
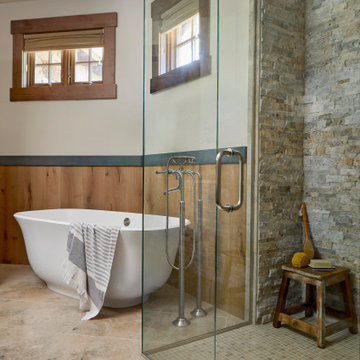
A fun and colorful bathroom with plenty of space. A traditional style bathtub and filler nestle in the angle of the wall and is surround by warm wood wainscotting. The stone shower walls add beautiful texture while 2 sides of glass enhance the open feeling in the bathroom.
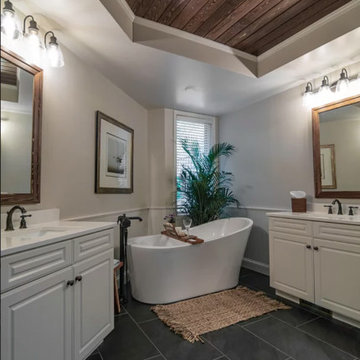
Alongside Pinnacle Interior Designs we took this large bathroom and made it have a distinct personality unique to the homeowner's desires. We added special details in the ceiling with stained shiplap feature and matching custom mirrors. We added bead board to match the re-painted existing cabinetry. Lastly we chose tile that had a warm, slightly rustic feel.
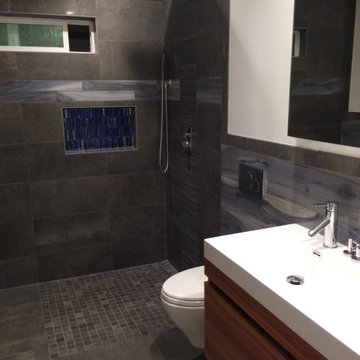
Master Bathroom transformation. From traditional to European minimalist design. One wall was expanded to increase the bathroom's footprint. A curbless shower and wall-hung toilet and vanity make as well as tile wainscot, make this bathroom a peaceful and inspiring wetroom. The large standing bathtub with two beautifully glass- tiled wall niches and wall-mounted contemporary polished chrome fixtures round-up this spa-like space.
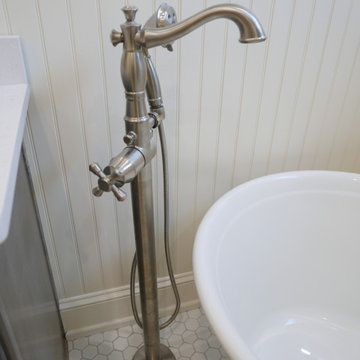
Delta Cassidy Collection floor mount tub filler with cross handles and hand-held shower in stainless finish!
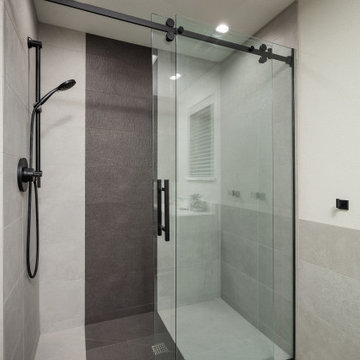
Marble counters on Shaker Cabinets. Barrier free, walk-in, curbless shower. Matte Black shower fixtures with Slide Bar and handheld. Gray floor tile.
Bathroom Design Ideas with a Curbless Shower and Decorative Wall Panelling
8
