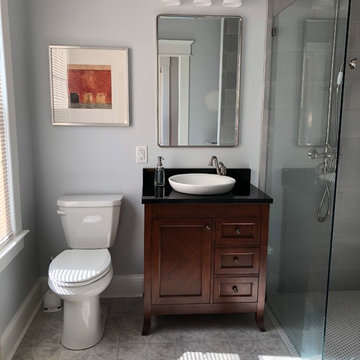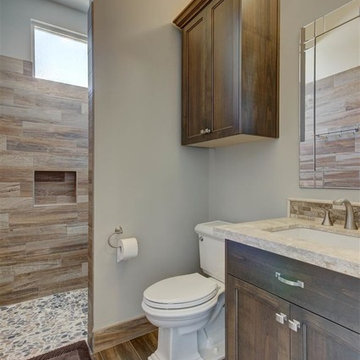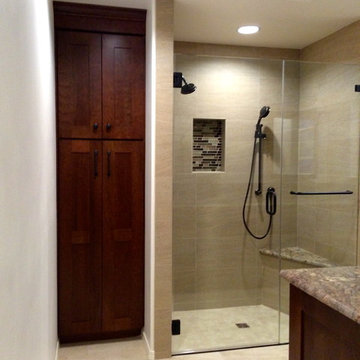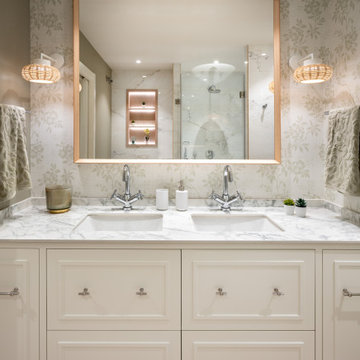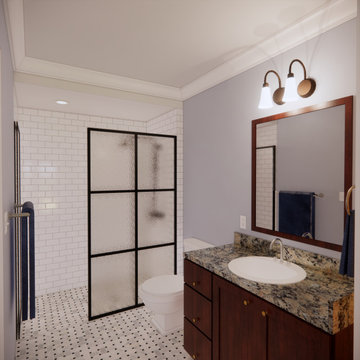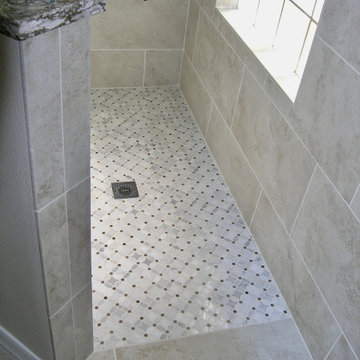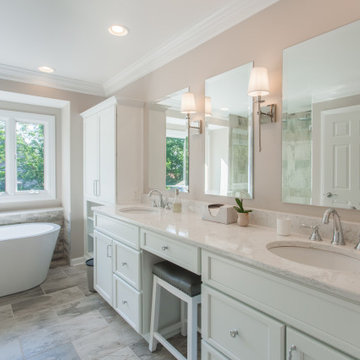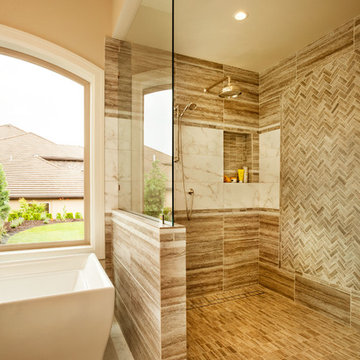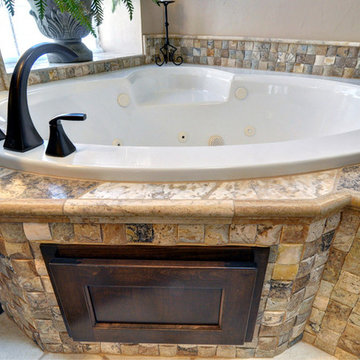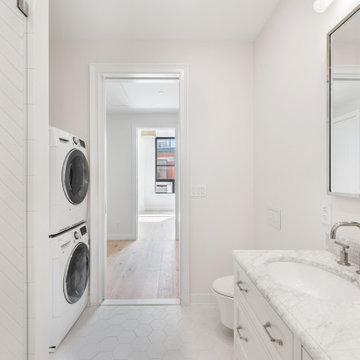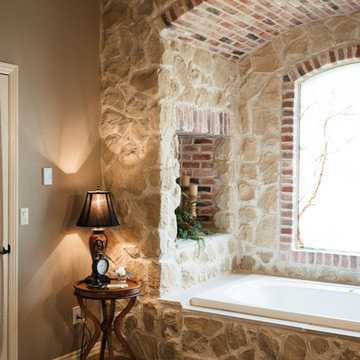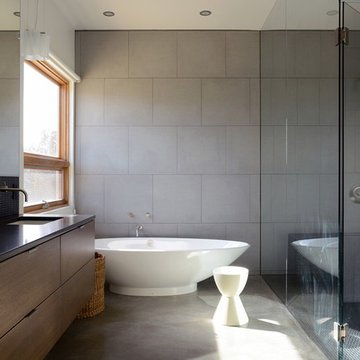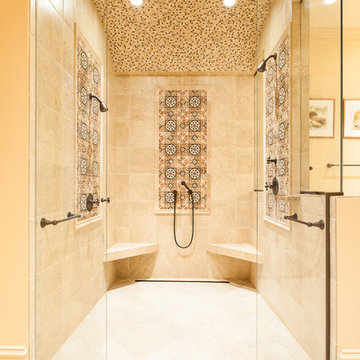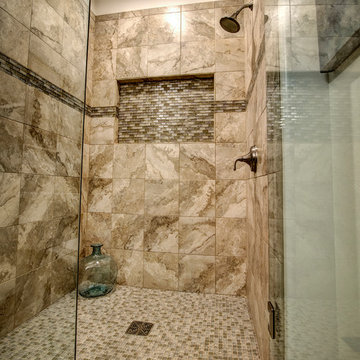Bathroom Design Ideas with a Curbless Shower and Granite Benchtops
Sort by:Popular Today
101 - 120 of 6,036 photos
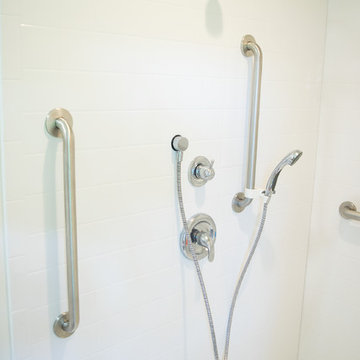
This bathroom was remodeled for wheelchair accessibility in mind. We made a roll under vanity with a tilting mirror and granite counter tops with a towel ring on the side. A barrier free shower and bidet were installed with accompanying grab bars for safety and mobility of the client.
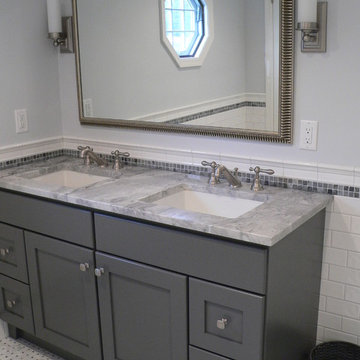
This light and bright space was designed with the homeowners parents in mind. They asked for a space that was luxurious, comfortable and safe for their elderly parents to use while staying with them. Features include a curb less shower entry, grab bar, comfort height toilet and marble mosaic floor tile.
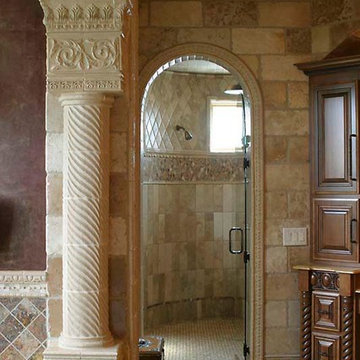
Master Bathroom. The Sater Design Collection's luxury, Tuscan home plan "Fiorentino" (Plan #6910). saterdesign.com
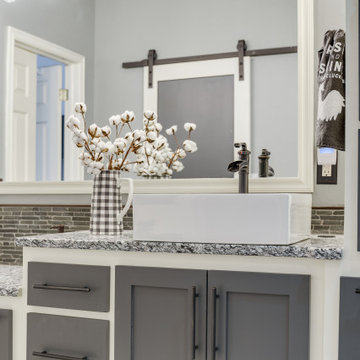
In this project, our client had specific goals and desires for her bathroom renovation to accommodate her changing needs. She requested a roll-in shower with an ADA accessible vanity along with custom storage that fit her farmhouse aesthetics. This presented a unique opportunity to build a custom storage piece that fit her exact use of the space. We completed this project in two phases so that our homeowners would not be without a functioning bathroom for more than a few days at a time. The shower build and tile work was done in Phase I and the vanity and storage unit was completed in Phase II.
We designed the vanity with a lowered countertop height on one end for easier access to the sink and a roll under countertop hidden behind cabinet doors. The barn door is situated to slide to cover either the closet for privacy or the shower opening to prevent steam from escaping. The two-toned cabinets were selected to create interest and depth since the unit is so large, and the white vessel sinks contrast beautifully with the dark granite countertop and linear stone backsplash. The finished product was a truly customized bathroom that maximized space, function, mobility, and design.
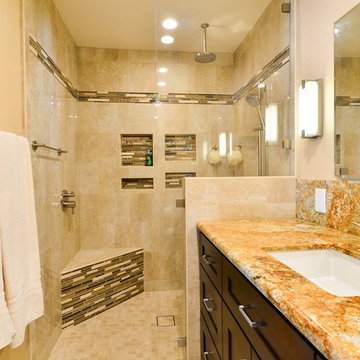
"We have remodeled our kitchen previously with Taylor Pro, and we were so delighted we booked Kerry again to do our bathroom. Most major remodels are a few weeks of construction h***, and this was no exception, but Kerry kept the focus on the schedule and the results. The project was planned for 6 weeks and all work (except punch list) was completed in 7. The result is wonderful! We are delighted with the beauty and functionality of our bathrooms, and we receive complements from our friends. When I showed construction photos to friends at work, some who knew the business praised our constructor and his subs, saying the work was done right and he knows his stuff.
Description of work:
Major remodel of master bathroom. Changed floor plan, moving fixtures to other side. Removed 3 doors (!) from old bathroom and added one door, turning a shared mess into a high end master bath. Added a powder room."
~ Mary Ann H, Client
Photos by: Kerry W. Taylor
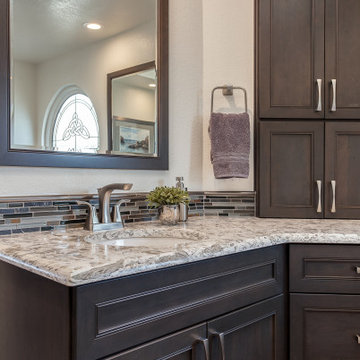
This dream bathroom is sure to tickle everyone's fancy, from the sleek soaking tub to the oversized shower with built-in seat, to the overabundance of storage, everywhere you look is luxury.
Bathroom Design Ideas with a Curbless Shower and Granite Benchtops
6
