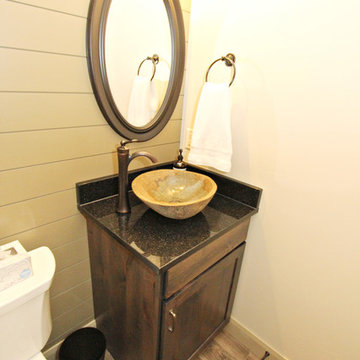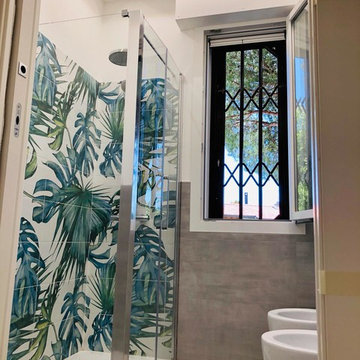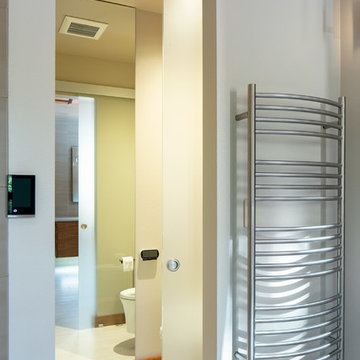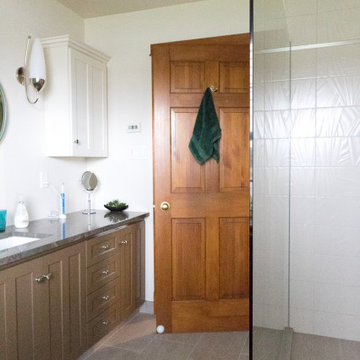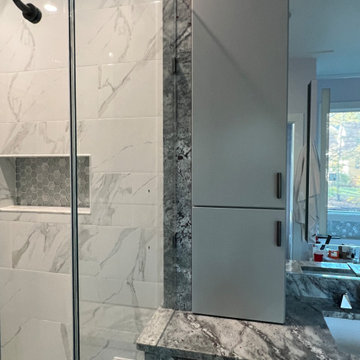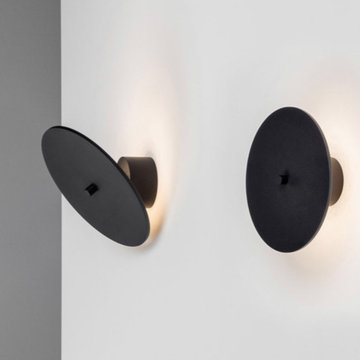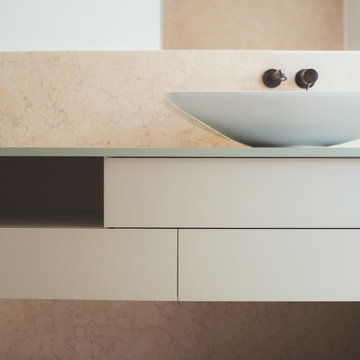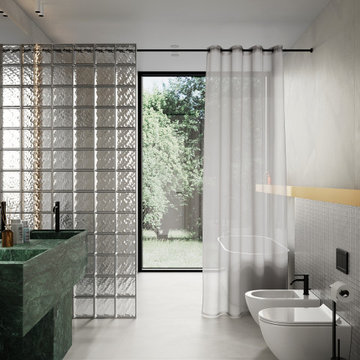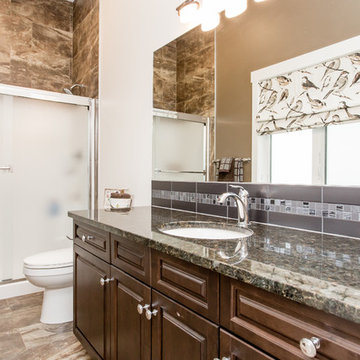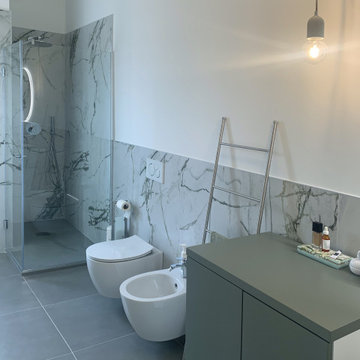Bathroom Design Ideas with a Curbless Shower and Green Benchtops
Refine by:
Budget
Sort by:Popular Today
81 - 100 of 186 photos
Item 1 of 3
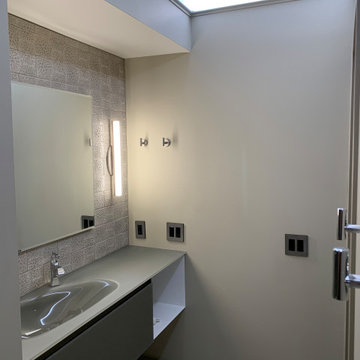
Artelineo Domino vanity from Italy features glass top. Tile on vanity wall is from Stellar Tilemakers, Dovetail from their Stellar line. A Roburn medicine cabinet is flanked by sconces from WAC Lighting. To add additional lighting in the room, molding was added just below the concrete ceiling and led tape light was installed on top of it to light up the ceiling.
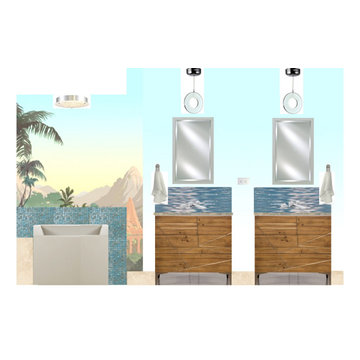
Older home in desirable Phoenix central core neighborhood gets a master bathroom makeover from no tub to bigger shower and freestanding tub. New materials and ambiance reflect feelings of refreshing water and the family's love of bathing and relaxing in a leisurely mode while dreaming of far away places yet to be discovered.
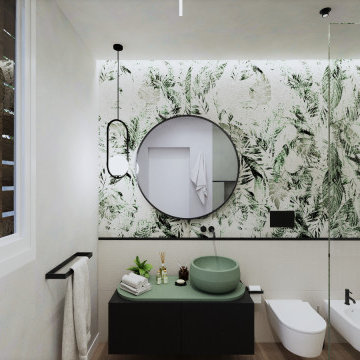
Bagno privato della camera padronale, connotato dal colore verde che detta ordine in tutto l'ambiente e gli dona un carattere coerente.
Il colore in questo ambiente connota i suoi caratteri più peculiari: il lavabo con ciotola da appoggio sul mobile bagno sospeso a muro, la carta da parati che decora la parete con questa trama ruvida a tema naturalistico, la parete della doccia wak in di fronte.
La trama ruvida della carta da parati è in connubio perfetto con le superfici maggiormente laccate degli altri elementi del bagno, in contrasto con le tinte unite sulla parete di fronte della doccia.
La pavimentazione in gres effetto legno in essenza di rovere naturale caratterizza la continuità di ambiente con la camera padronale da cui si accede dalla porta di sinistra.
La parete limitrofa la porta e il controsoffitto bianco, unici elementi neutri, lasciano articolare maggiormente gli altri elementi del bagno.
Il controsoffitto è valorizzato da un ricercato disegno di ledo da incasso che caratterizzano gli elementi principali dell'ambiente anche da un punto di vista illuminotecnico.
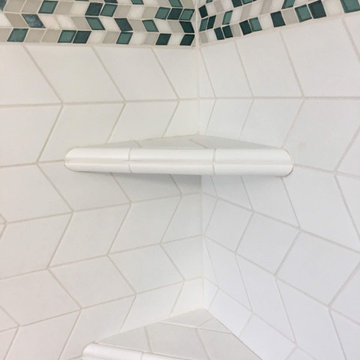
Spacious master bathroom with curb less walk-in shower, diamond shaped tiles forming a chevron pattern, accent and backsplash tiles are glass mosaic. Countertops, shower bench and wall cap are matching quartz. Frameless shower door and glass wall panels with dark bronze hardware. Claw-foot bathtub with oil rubbed bronze lion paw feet. Framed mirrors with trim matching cabinets. Electric towel warmer next to shower.
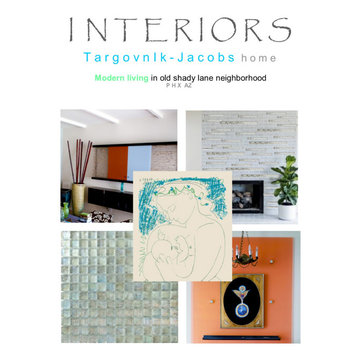
Older home in desirable Phoenix central core neighborhood gets a master bathroom makeover from no tub to bigger shower and freestanding tub. New materials and ambiance reflect feelings of refreshing water and the family's love of bathing and relaxing in a leisurely mode while dreaming of far away places yet to be discovered.
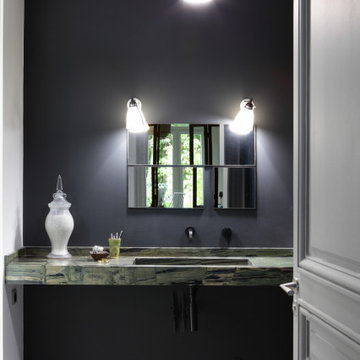
Création d'une salle de bains avec vasque en marbre vert "Bamboo" sur mesure se détachant sur un mur noir. Le sol ainsi que les autres murs et la douche sont blancs.
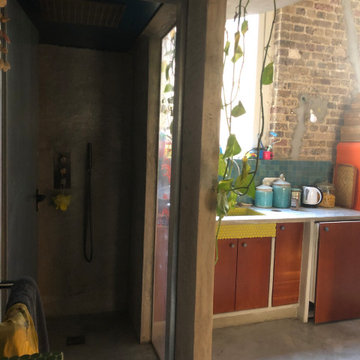
Une douche a l'italienne, fermée par une porte métallique inoxydables, vitrage de plein pied pour laisser passer la lumière sans être vue de l'extérieur par un système d'opacification du verre.
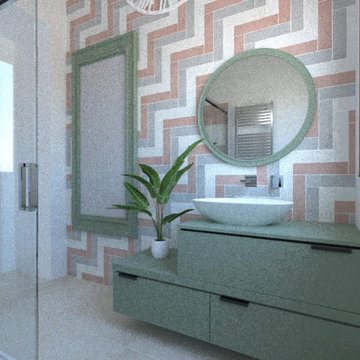
Il rivestimento utilizzato qui, simulava la pietra serena, e ben si adattava al pavimento in marmo rosa di Verona (pietra di Prun)
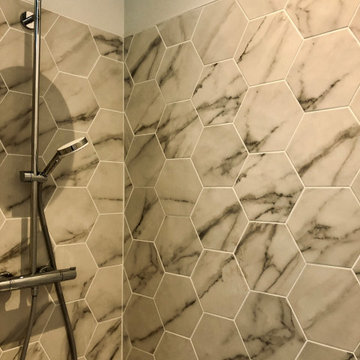
Création d'une salle d'eau avec tablette en béton ciré et douche carrelage hexagonale marbre.
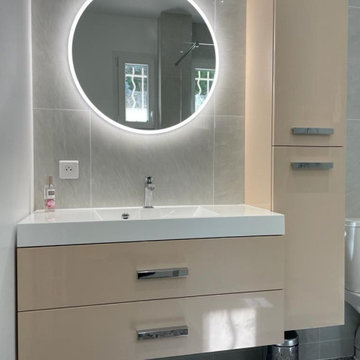
Salle de bain numéro 2 : Après - 1ère vue !
Sol en carrelage gris/noir
Meubles laqués couleur beige
1 placard colonne suspendu à côté de la vasque au centre.
Plan d'évier composé de 2 tiroirs
Miroir
Bathroom Design Ideas with a Curbless Shower and Green Benchtops
5
