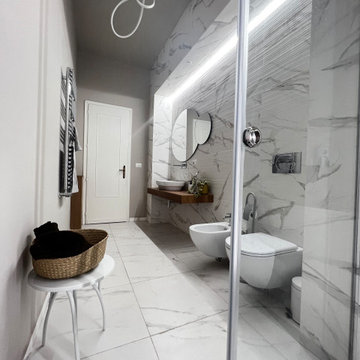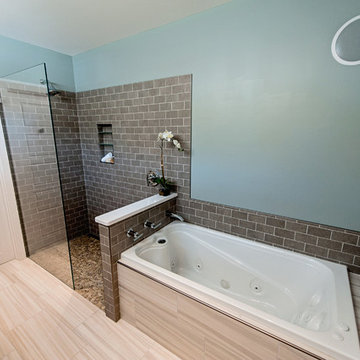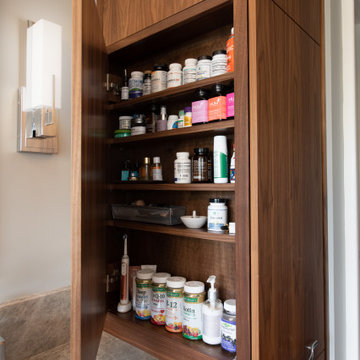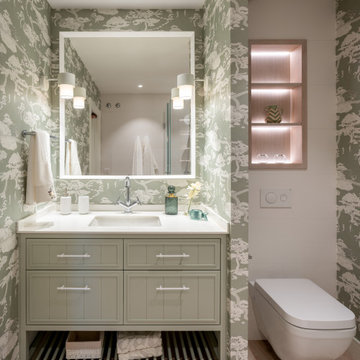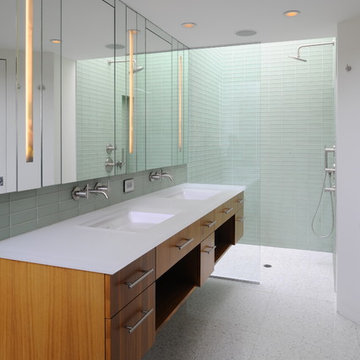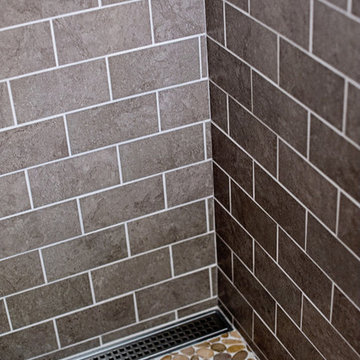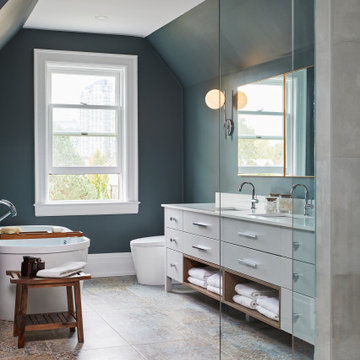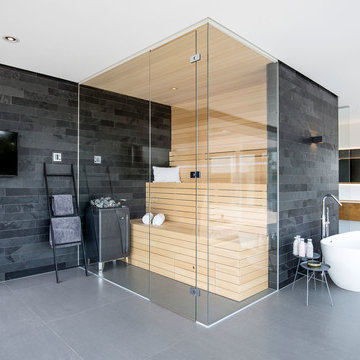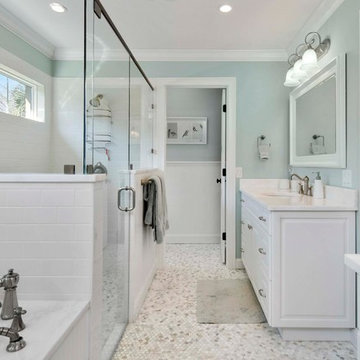Bathroom Design Ideas with a Curbless Shower and Green Walls
Refine by:
Budget
Sort by:Popular Today
41 - 60 of 1,608 photos
Item 1 of 3
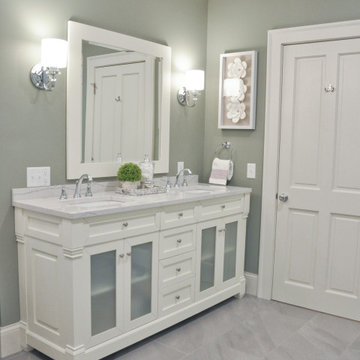
This dated bathroom received a complete makeover. We reconfigured the space to make room for a new water closet and a generous walk in shower which is separated by a frosted glass partition. The freestanding tub and spa like finishes make this master bath inviting and relaxing.
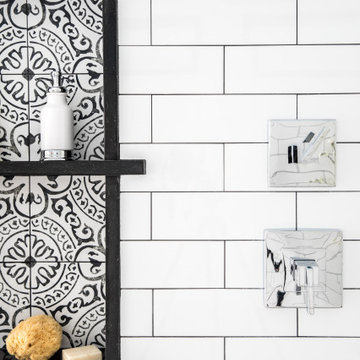
The sophisticated contrast of black and white shines in this Jamestown, RI bathroom remodel. The white subway tile walls are accented with black grout and complimented by the 8x8 black and white patterned floor and niche tiles. The shower and faucet fittings are from Kohler in the Loure and Honesty collections.
Builder: Sea Coast Builders LLC
Tile Installation: Pristine Custom Ceramics
Photography by Erin Little
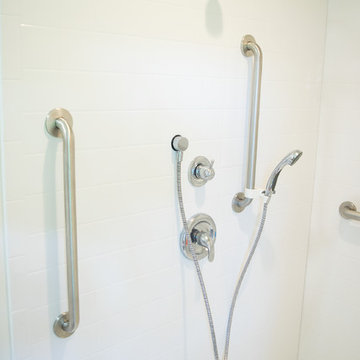
This bathroom was remodeled for wheelchair accessibility in mind. We made a roll under vanity with a tilting mirror and granite counter tops with a towel ring on the side. A barrier free shower and bidet were installed with accompanying grab bars for safety and mobility of the client.
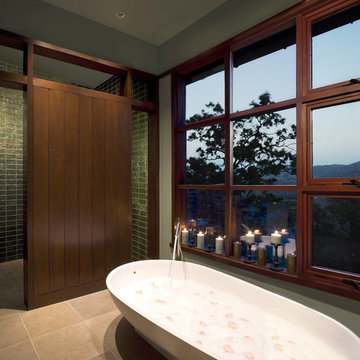
This custom mountain modern home in north Asheville is a unique interpretation of mountain modern architecture with a Japanese influence. Spectacular views of the Blue Ridge mountains and downtown Asheville are enjoyed from many rooms. Thoughtful attention was given to materials, color selection and landscaping to ensure the home seamlessly integrates with its natural surroundings. The home showcases custom millwork, cabinetry, and furnishings by Asheville artists and craftsmen.
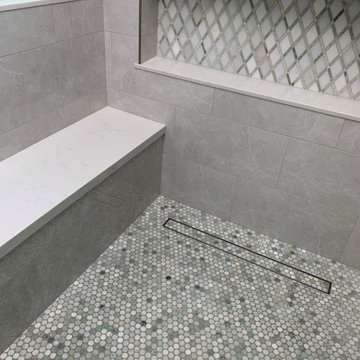
This custom vanity is the perfect balance of the white marble and porcelain tile used in this large master restroom. The crystal and chrome sconces set the stage for the beauty to be appreciated in this spa-like space. The soft green walls complements the green veining in the marble backsplash, and is subtle with the quartz countertop.
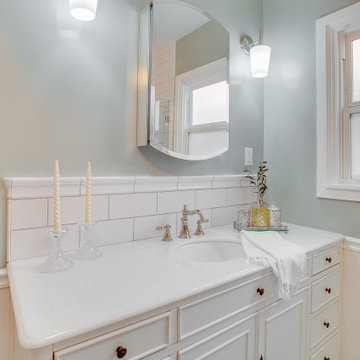
This classic vintage bathroom has it all. Claw-foot tub, mosaic black and white hexagon marble tile, glass shower and custom vanity.
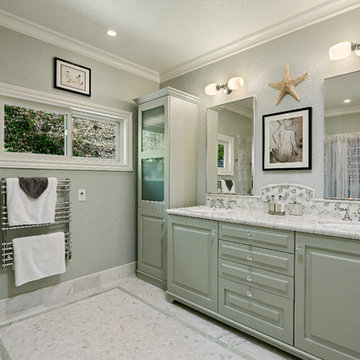
This stunning master bathroom remodel by our Lafayette studio features a serene sage green color scheme, adding a calming and peaceful atmosphere to the space. The twin basins with a sleek marble countertop provide ample storage and counter space for the couple. The shower area is defined by a beautiful glass wall, creating a spacious and open feel. The stylish design elements of this bathroom create a modern and luxurious ambiance.
---
Project by Douglah Designs. Their Lafayette-based design-build studio serves San Francisco's East Bay areas, including Orinda, Moraga, Walnut Creek, Danville, Alamo Oaks, Diablo, Dublin, Pleasanton, Berkeley, Oakland, and Piedmont.
For more about Douglah Designs, click here: http://douglahdesigns.com/
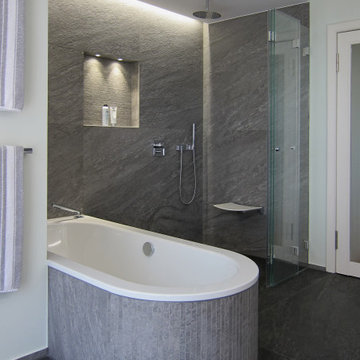
Die Wanne steht nach wie vor im Zentrum, hat allerdings jetzt normale Abmessungen. Die Rundung am Fußende lässt ihr Volumen kleiner wirken und verhindert schmerzhafte „Begegnungen“ beim Vorbeigehen. Daneben bleibt viel Platz für die großzügige Dusche. Die Armaturen für Dusche und Wanne sind in einer raumhohen Vorwand untergebracht. Der zentrale Hingucker an dieser Wand ist eine eingelassene Shampoonische mit zwei LED-Spots. An der Seitenwand sorgt ein Klappsitz für noch mehr Komfort beim Duschen. Entwässert wird die Dusche mit einer Duschrinne über die ganze Breite der Rückwand. So tritt die Technik in den Hintergrund und die gesamte Bodenfläche bleibt nutzbar. Dazu trägt auch die dreiteilige Duschabtrennung bei, die sich schmal zusammenklappen lässt. Auf eine Abtrennung in Richtung Wanne verzichteten die Kunden ganz bewusst, um den offenen Charakter dieses Bereichs zu erhalten. Im Übrigen ist die Dusche so groß, dass ohnehin nur wenige Spritzer auf der Wanne landen. Dort erleichtert eine herausziehbaren Handbrause die Reinigung. Die Decke über Wanne und Dusche wurde abgehängt, so konnten wir die Regenbrause dort einbauen lassen. Gleichzeitig fasst die Decke den Bereich optisch zusammen. Vor der Rückwand wurde eine Lichtfuge ausgebildet und mit einem LED-Band bestückt. Das Streiflicht bringt die Struktur der Fliesen wunderbar zur Geltung – es erfordert allerdings auch eine besonders sorgfältige Verarbeitung.
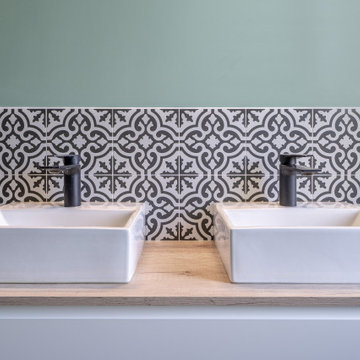
Avec ces matériaux naturels, cette salle de bain nous plonge dans une ambiance de bien-être.
Le bois clair du sol et du meuble bas réchauffe la pièce et rend la pièce apaisante. Cette faïence orientale nous fait voyager à travers les pays orientaux en donnant une touche de charme et d'exotisme à cette pièce.
Tendance, sobre et raffiné, la robinetterie noir mate apporte une touche industrielle à la salle de bain, tout en s'accordant avec le thème de cette salle de bain.
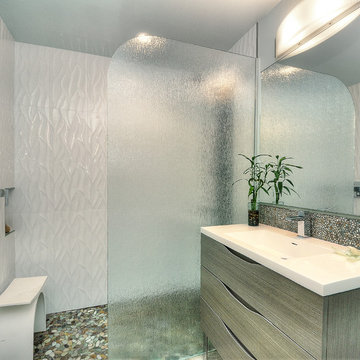
Photos by Tyler Bowman of Bowman Group
This tiny bathroom posed a real challenge. The homeowners desperately wanted dual sinks - but with the space constraints it just didn't seem possible. The key was to install separate sinks on two different walls - sizing them to fit. We ended up with a 27-inch vanity for "him" and a 36" vanity for "her."
Bathroom Design Ideas with a Curbless Shower and Green Walls
3
