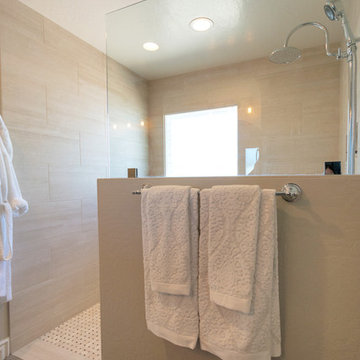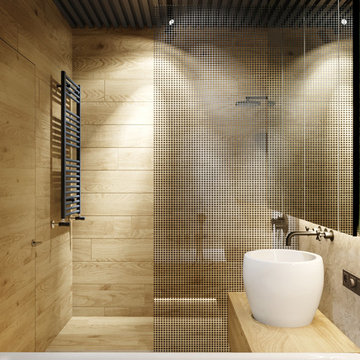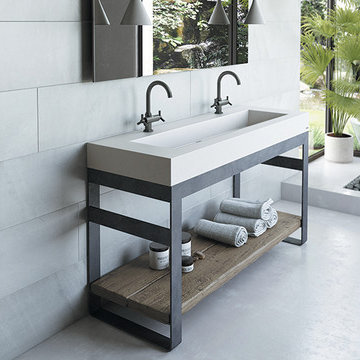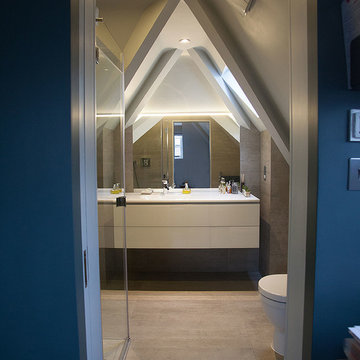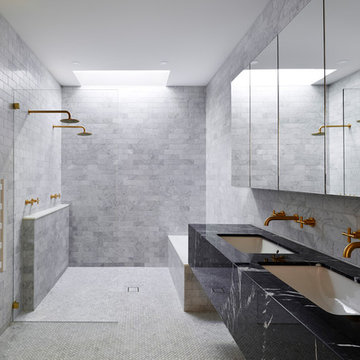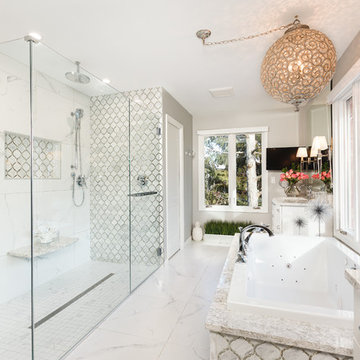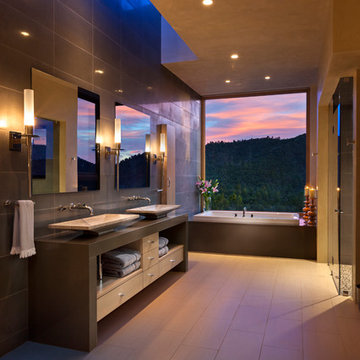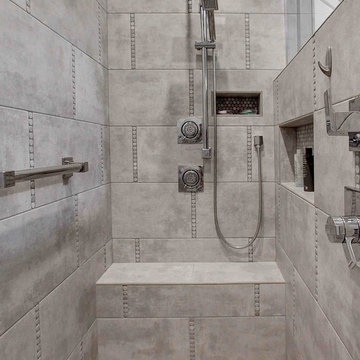Bathroom Design Ideas with a Curbless Shower and Grey Walls
Refine by:
Budget
Sort by:Popular Today
41 - 60 of 12,317 photos
Item 1 of 3
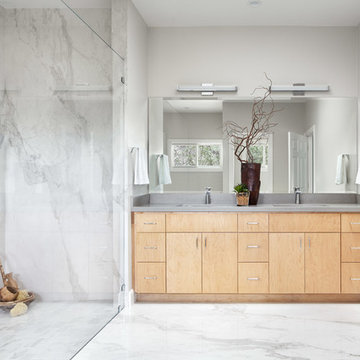
Baron Construction and Remodeling
Bathroom Design and Remodeling
Design Build General Contractor
Photography by Agnieszka Jakubowicz
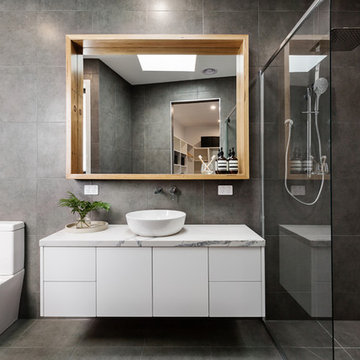
One of our amazing projects, beautiful bathroom remodeling.
White and grey mosaic herringbone tile, grey wall and grey floor tile, White floating cabinets with marble countertop and wood mirror frame for added color.

Massive shower with floor to ceiling tile and Vadara Quartz feature walls and bench. This curbless, walk in shower is complete with dual shower heads and shower jets and a free standing tub within.

Master Bathroom - Demo'd complete bathroom. Installed Large soaking tub, subway tile to the ceiling, two new rain glass windows, custom smokehouse cabinets, Quartz counter tops and all new chrome fixtures.
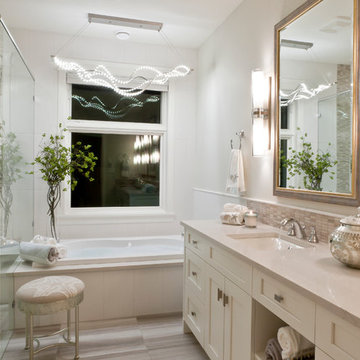
Master Ensuite:
Interior Designer: The Interior Design Group
Contractor: HOMES BY KIMBERLY
Photos: SHERI JACKSON

This beautiful master bath is part of a total beachfront condo remodel. The updated styling has taken this 1980's unit to a higher level

A small bathroom is given a clean, bright, and contemporary look. Storage was key to this design, so we made sure to give our clients plenty of hidden space throughout the room. We installed a full-height linen closet which, thanks to the pull-out shelves, stays conveniently tucked away as well as vanity with U-shaped drawers, perfect for storing smaller items.
The shower also provides our clients with storage opportunity, with two large shower niches - one with four built-in glass shelves. For a bit of sparkle and contrast to the all-white interior, we added a copper glass tile accent to the second niche.
Designed by Chi Renovation & Design who serve Chicago and it's surrounding suburbs, with an emphasis on the North Side and North Shore. You'll find their work from the Loop through Lincoln Park, Skokie, Evanston, and all of the way up to Lake Forest.
For more about Chi Renovation & Design, click here: https://www.chirenovation.com/
To learn more about this project, click here: https://www.chirenovation.com/portfolio/northshore-bathroom-renovation/
Bathroom Design Ideas with a Curbless Shower and Grey Walls
3





