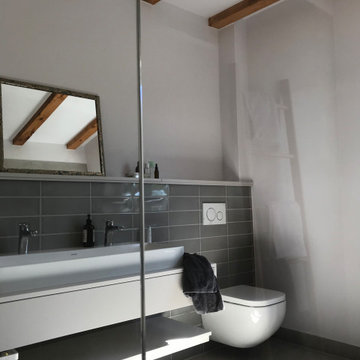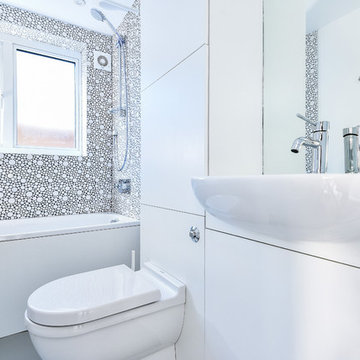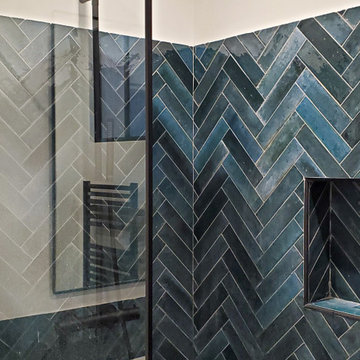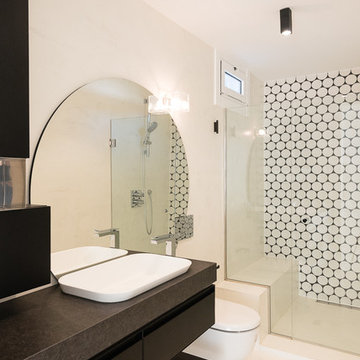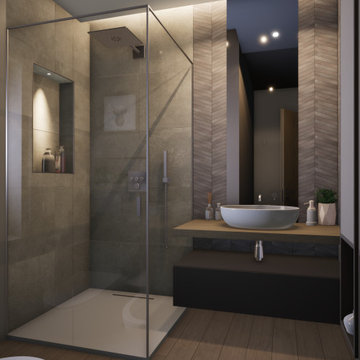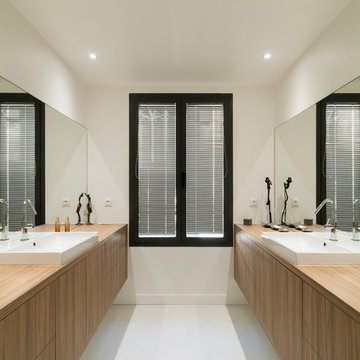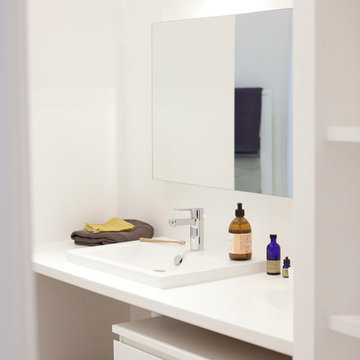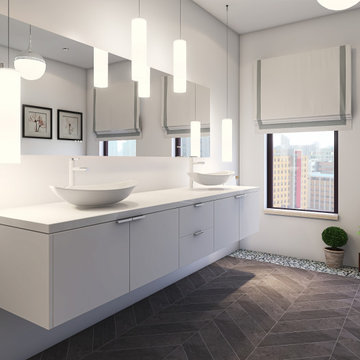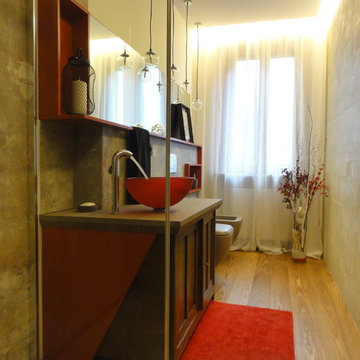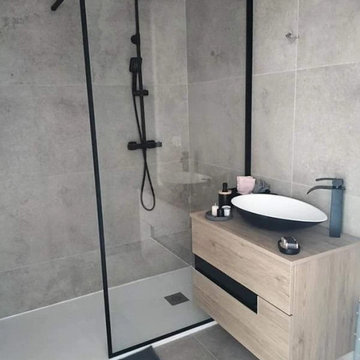Bathroom Design Ideas with a Curbless Shower and Laminate Benchtops
Refine by:
Budget
Sort by:Popular Today
161 - 180 of 1,079 photos
Item 1 of 3
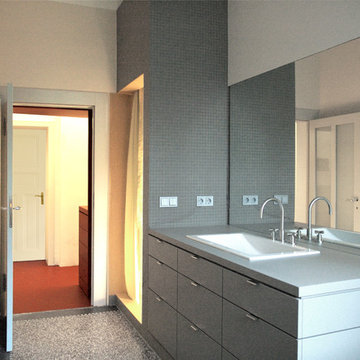
Das Badezimmer im Erdgeschoss ist eal Feinsteinzeugbad mit Dusche und Badewanne ausgebildet. Im lackierten Waschtisch ist eine Wäscheschublade integriert, mittels der die Schmutzwäsche in die im Keller liegende Waschküche expediert werden kann.
twarc
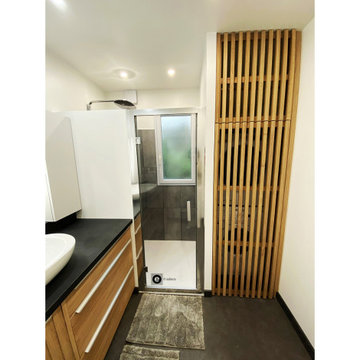
salle d'eau réalisée- Porte en Claustras avec miroir lumineux et douche à l'italienne.
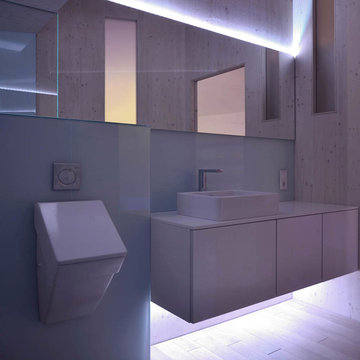
BUCHER | HÜTTINGER - ARCHITEKTUR INNEN ARCHITEKTUR - Passivhaus + Plusenergiehaus in der Metropolregion Nürnberg - Fürth - Erlangen - Bamberg - Bayreuth - Forchheim - Amberg - Neumarkt
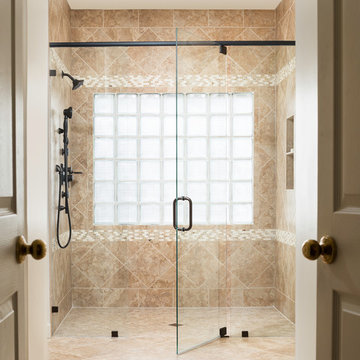
This bathroom renovation was for a retired couple seeking to maintain independence and enjoy their master bathroom as a spa retreat. The existing space did not have sufficient storage, was poorly light, had a shower with a small entry, and a stepped large bathtub that was virtually never used. The couple sought to open the space, create a shower they could really enjoy, and create more accessible storage for them to utilize given the size of their bathroom, which was approximately 9’ x 13’.
We removed the existing shower and bathtub. The walls were removed to open the space. We then framed back what would become the left wall of the new shower, due to the existing wall being both out of plumb and out of square. The floor joists were lowered inside the shower to allow for a curbless entry. This was necessary for us to install tile on the inside the shower in the way the owner desired. The tile inside of the shower was Celima Galeras Noce, in 12x12, 3x12, and 2x2(for the floor). The accent was a mini-brick Sunset Lava.
The floor tile was replaced through the space, the toilet was upgraded to a Kohler comfort height toilet, and the bathroom received new base board and door casing throughout. Customized storage cabinets and open shelves were installed to the left of the shower. Lighting was upgraded and a fresh coat of paint finished off the space, creating a much brighter and lighter feel, which was in keeping with the open concept which carried through to the extra-large shower, shower glass, and open shelving.
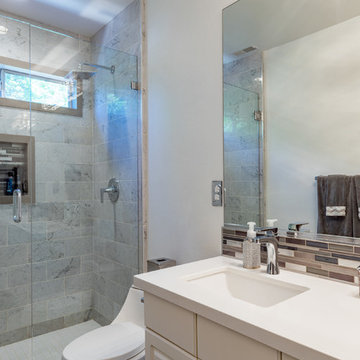
This compact bathroom got a facelift - adding space, design, and so much more functionality to the room.
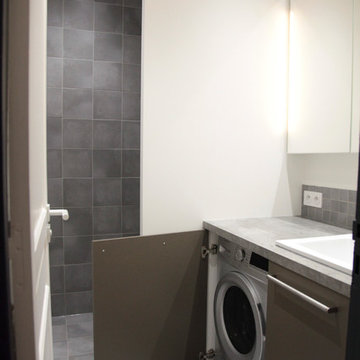
La baignoire a laissé place à une grande douche sans porte, un grand meuble vasque sur mesure qui cache le lave-linge et des rayonnages. L'armoire de toilette - grande distribution - complète les rangements.
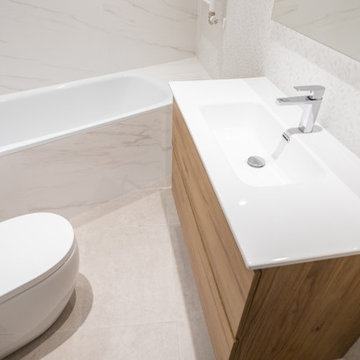
El baño principal luce una nueva imagen amplia y luminosa. Las paredes se han alicatado con azulejos color beige.
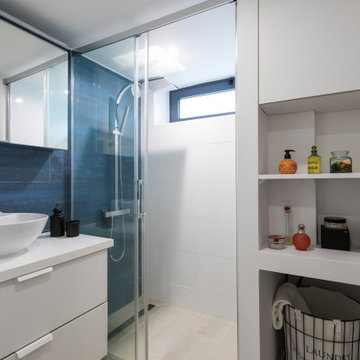
Une petite salle de douche avec lavabo, rangement, fenêtre sablée et niches pour les shampoings et savons. Photographe Olivier Hallot
Bathroom Design Ideas with a Curbless Shower and Laminate Benchtops
9
