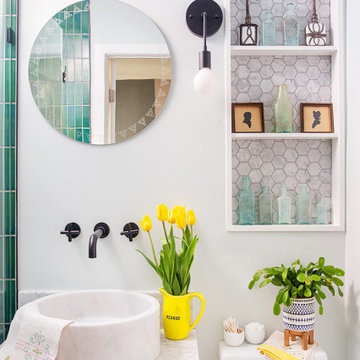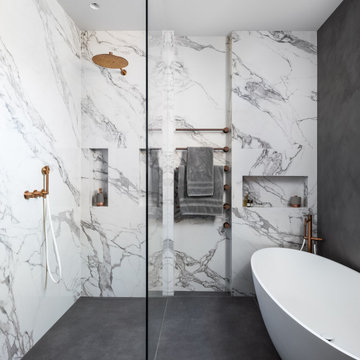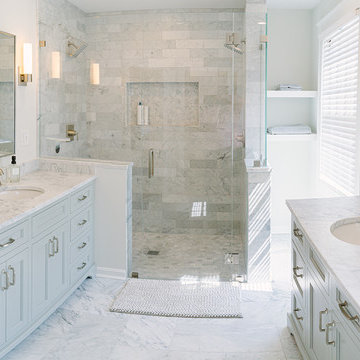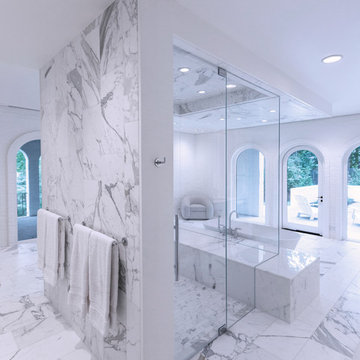Bathroom Design Ideas with a Curbless Shower and Marble Benchtops
Refine by:
Budget
Sort by:Popular Today
41 - 60 of 6,379 photos
Item 1 of 3

This primary bathroom features a luxury walk-in shower with floor-to-ceiling porcelain slabs on the walls, shampoo niche, and corner bench. The satin bronze plumbing fixture and linear drain finish add a beautiful metallic detail.

The wall was removed and two small vanities were replaced with a custom 84" wide vanity with ample storage and clever storage for the hair dryer.

Tiny master bath has curbless shower with floor-to-ceiling Heath tile. IKEA floating vanity with marble vessel sink, and wall matte black faucet. Vintage mirror from Salvare Goods in LA. Wall niche with marble hex tile. Hanging sconce
Bathroom Design Ideas with a Curbless Shower and Marble Benchtops
3


















